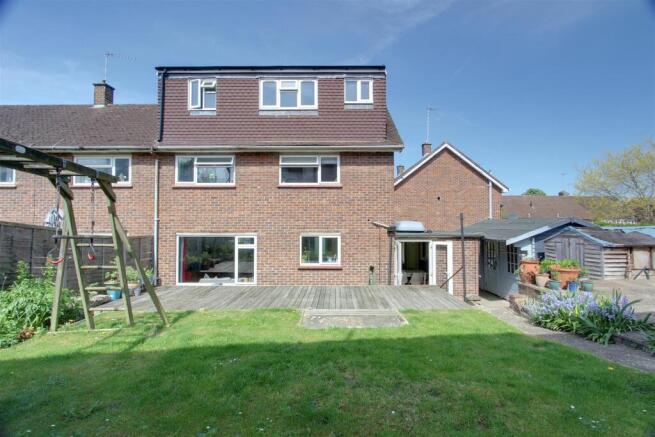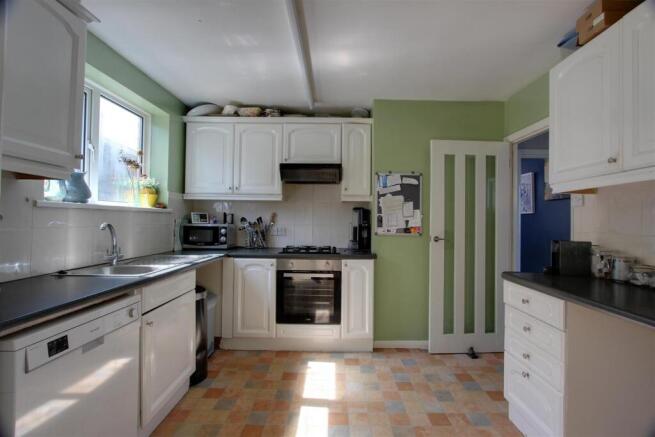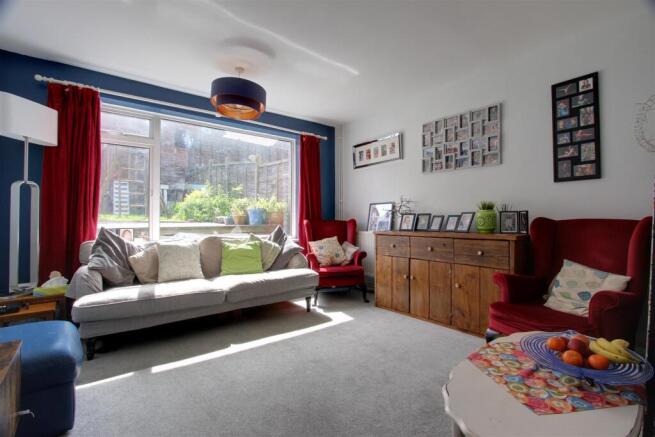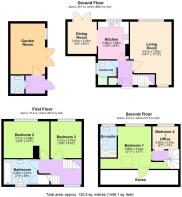
Goldfield Road, Tring

- PROPERTY TYPE
Semi-Detached
- BEDROOMS
4
- BATHROOMS
2
- SIZE
1,500 sq ft
139 sq m
- TENUREDescribes how you own a property. There are different types of tenure - freehold, leasehold, and commonhold.Read more about tenure in our glossary page.
Freehold
Description
Ground Floor - The front door opens to a light and airy entrance hall with a window to the front, stairs rising to the floor a door to the cloakroom which has space and plumbing for stacked washing machine and tumble drier, and doors opening to all ground floor accommodation. There is a good size cloakroom fitted with a two piece suite, a large principal reception room which is dual aspect with windows to the front and rear and a open plan kitchen/ dining room which is comprehensively fitted with a range of units, window to the rear and French doors opening to the corner plot gardens.
First Floor - The first floor landing has stairs rising to the second floor and doors opening to all first floor accommodation. The luxuriously refitted bathroom boast a free standing claw foot bath, wall mounted traditional style wash basin and low level wc with decorative tiled flooring and brick effect wall tiling. The bathroom also benefits from underfloor heating. Both of the bedrooms at this level are positioned at the rear of the house and overlook the garden.
Second Floor - The second floor landing has a door opening to a useful study which could easily be used as a single bedroom - potentially making 4 bedrooms in total which overlooks the rear. There is a door opening to the principal bedroom which has two Velux windows to the front and a large window to the rear. There is ample storage space into the eaves at this level and a pocket door opening to a high specification ensuite bathroom which has a double width walk in shower cubicle, wash basin and low level wc with a window to the rear.
Outside - The front garden is enclosed by low level panelled fencing with a wrought iron gate opening to a path way which leads to the front door and to the side access leading to the timber framed cabin which is currently being used as a treatment room which also incorporates a waiting room and cloakroom along with the main room which has a window and French doors opening to the rear garden. Directly to the back of the house is a raised timber deck area with a pathway leading to a second decking area in one corner. Mainly laid to lawn the garden is fully enclosed and boast a Southerly aspect.
The Location - Tring is a small picturesque market town in Hertfordshire, situated in a gap passing through the Chiltern Hills, which is classed as an Area of Outstanding Natural Beauty. The area is linked to London by the A41, the railway to Euston Station there is also the Southern Train to Shepherds Bush/Westfields(40 mins). There are many walks from the doorstep including the Grand Union Canal ad the famous Ridgeway trail. The former livestock market in Tring, redeveloped in 2005, is now the home of weekly Friday Market and fortnightly Saturday Farmers' Market. Ashridge Estate, part of the National Trust and home to Ashridge Business School, is located just outside Tring. Tring Natural History Museum is also located in the town centre, a legacy from the famous Rothschild Estate. There are many shops in Tring, including some High Street names, and many coffee shops.
Education In The Area - Tring has four state junior schools: Bishop Wood CE Junior School, Dundale Primary and Nursery School, Goldfield Infants and Nursery School and Grove Road Primary School, together with Tring School, which is the State Secondary School. There is also the Tring Park School for the Performing Arts. Tring railway station is within easy walking distance of the property and is served by London Midland services from Milton Keynes Central to London Euston.
Agents Information For Buyers - Thank you for showing an interest in a property marketed by Sterling Estate Agents.
Please be aware, should you wish to make an offer for this property, we will require the following information before we enter negotiations:
1. Copy of your mortgage agreement in principal.
2. Evidence of deposit funds, if equity from property sale confirmation of your current mortgage balance i.e. Your most recent mortgage statement, if monies in bank accounts the most up to date balances.
3. Passport photo ID for ALL connected purchasers and a utility bill.
Unfortunately we will not be able to progress negotiations on any proposed purchase until we are in receipt of this information.
Brochures
Goldfield Road, TringBrochure- COUNCIL TAXA payment made to your local authority in order to pay for local services like schools, libraries, and refuse collection. The amount you pay depends on the value of the property.Read more about council Tax in our glossary page.
- Band: D
- PARKINGDetails of how and where vehicles can be parked, and any associated costs.Read more about parking in our glossary page.
- Ask agent
- GARDENA property has access to an outdoor space, which could be private or shared.
- Yes
- ACCESSIBILITYHow a property has been adapted to meet the needs of vulnerable or disabled individuals.Read more about accessibility in our glossary page.
- Ask agent
Energy performance certificate - ask agent
Goldfield Road, Tring
Add an important place to see how long it'd take to get there from our property listings.
__mins driving to your place
Your mortgage
Notes
Staying secure when looking for property
Ensure you're up to date with our latest advice on how to avoid fraud or scams when looking for property online.
Visit our security centre to find out moreDisclaimer - Property reference 33861800. The information displayed about this property comprises a property advertisement. Rightmove.co.uk makes no warranty as to the accuracy or completeness of the advertisement or any linked or associated information, and Rightmove has no control over the content. This property advertisement does not constitute property particulars. The information is provided and maintained by Sterling Estate Agents, Tring. Please contact the selling agent or developer directly to obtain any information which may be available under the terms of The Energy Performance of Buildings (Certificates and Inspections) (England and Wales) Regulations 2007 or the Home Report if in relation to a residential property in Scotland.
*This is the average speed from the provider with the fastest broadband package available at this postcode. The average speed displayed is based on the download speeds of at least 50% of customers at peak time (8pm to 10pm). Fibre/cable services at the postcode are subject to availability and may differ between properties within a postcode. Speeds can be affected by a range of technical and environmental factors. The speed at the property may be lower than that listed above. You can check the estimated speed and confirm availability to a property prior to purchasing on the broadband provider's website. Providers may increase charges. The information is provided and maintained by Decision Technologies Limited. **This is indicative only and based on a 2-person household with multiple devices and simultaneous usage. Broadband performance is affected by multiple factors including number of occupants and devices, simultaneous usage, router range etc. For more information speak to your broadband provider.
Map data ©OpenStreetMap contributors.








