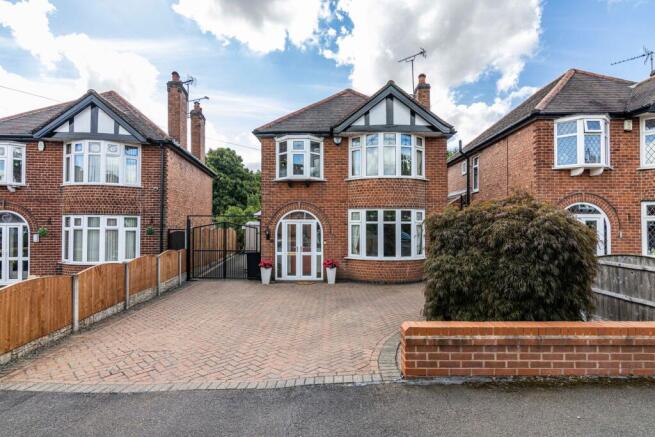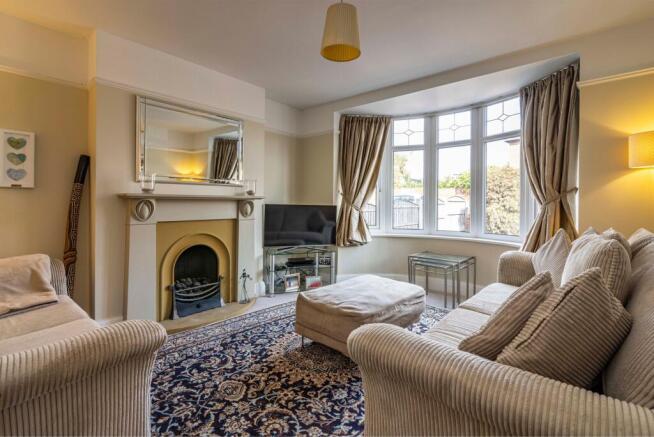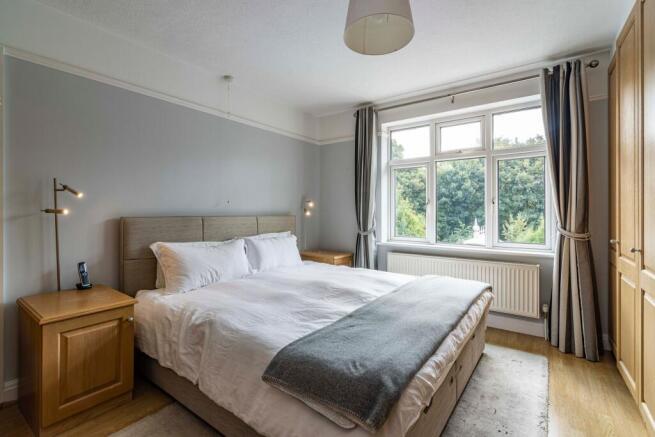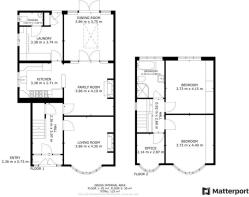Edward Road, Nuthall, NG16

Letting details
- Let available date:
- 09/06/2025
- Deposit:
- £1,730A deposit provides security for a landlord against damage, or unpaid rent by a tenant.Read more about deposit in our glossary page.
- Min. Tenancy:
- 12 months How long the landlord offers to let the property for.Read more about tenancy length in our glossary page.
- Let type:
- Long term
- Furnish type:
- Unfurnished
- Council Tax:
- Ask agent
- PROPERTY TYPE
Detached
- BEDROOMS
4
- BATHROOMS
2
- SIZE
1,184 sq ft
110 sq m
Key features
- Open Plan Living
- Utility & Cloakroom
- Large Enclosed Garden
- Annex With 4th Bedroom
- Three Bedrooms
- Spacious Driveway
- Available 9th June 2025
- Unfurnished Property
Description
This detached property has been extended to offer open plan living and dining space with the added comforts of a separate utility and ground floor cloakroom. This is the property that keeps giving as you step into the garden to find an annex with a self-contained 4th bedroom and shower room, a great space for guests. You have a wonderful space for friends and family to step from the sunroom through French doors onto the patio which surveys a peaceful aspect over a lovely established garden.
In brief the accommodation comprises: - Entrance porch, entrance hall, front room, open plan rear reception room and kitchen, sun room, utility and cloakroom, 2 double bedrooms and a single bedroom on the first floor, family bathroom with four piece suite, converted garage with double bedroom and ensuite shower room, block paved driveway, large enclosed rear garden.
Kimberley is along the A610 and less than 10 minutes from the M1. Edward Road is within easy access of the local amenities and schools with both Kimberley and Eastwood Town Centres and Giltbrook Retail Park being just a short drive away, benefitting from a variety of retailers including IKEA.
The property is unfurnished with built in storage in storage in the two double bedrooms.
Annexe Virtual Tour Link:
Available to rent from the 9th June 2025!
EPC rating: D
Council Tax: Band D
Application fees: Holding Deposit is one week’s rent. This is to reserve a property. Please Note, this will be withheld if any relevant person (including any guarantor(s)) withdraw from the tenancy, fail a Right-to-Rent check, provide materially significant false or misleading information, or fail to sign their tenancy agreement (and / or Deed of Guarantee) within 15 calendar days (or other Deadline for Agreement as mutually agreed in writing).
Client Money Protection: - Propertymark
Independent Redress Scheme: - The Property Ombudsman
EPC Rating: D
Entrance Porch
Upvc double glazed doors with arched window above
Entrance Hall
Stained and leaded double glazed door to front with windows either side, spindle stairs to first floor, under stairs storage cupboard with Upvc double glazed window to side and fitted cupboards, gas central heating radiator.
Front Reception
3.33m x 3.58m
Upvc double glazed bay window with leaded top lights to front, contemporary fitted fireplace with real flame coal effect gas fire, gas central heating radiator, picture rail
Rear Reception
3.02m x 3.58m
Upvc double glazed, double doors with windows either side to sun lounge, log effect electric convector fire, wood effect laminate flooring, gas central heating radiator, archway to kitchen with recessed lighting
Sun Room
3.05m x 3.25m
This sun lounge extension has Upvc double glazed doors which open onto the raised patio and which overlooks the delightful garden and lake and which features a 'lantern light' glass roof, wood effect laminate flooring and electric fan assisted wall heater.
Kitchen
3.2m x 2.64m
Re-fitted with a matching range of base, eye level and display units with lighting, granite work surfacing incorporating Belfast sink with chrome up and over mixer tap, space for a Range cooker with extractor hood over, space for an American style fridge, complementary partly tiled walls and ceramic floor tiling.
Utility Room
3.18m x 2.21m
Fitted with a range of base and eye level units, appliances to be agreed, wall mounted central heating boiler housed in unit, complementary tiled walls, ceramic floor tiling, door to w.c., built-in storage cupboard, Upvc double glazed window to side, Stable Upvc double glazed door to rear, gas central heating radiator.
Cloakroom
Fitted with a white two piece suite comprising; low flush w.c., wash hand basin, partly tiled walls, ceramic floor tiling, recessed lighting, Upvc double glazed window to side.
Family Bathroom
Fitted with a white four piece 'Heritage' suite comprising; quadrant shower cubicle, panelled bath, vanity wash hand basin, low flush w.c., partly tiled walls, ceiling spot lighting, wood effect flooring, chrome towel radiator, Upvc double glazed window to rear.
Bedroom 1
3.91m x 3.51m
Upvc double glazed window to rear with views of the garden and lake, fitted wardrobes and dressing table, wood effect laminate flooring, picture rail, gas central heating radiator.
Bedroom 2
3.58m x 2.97m
Upvc double glazed bay window to front with leaded top lights, fitted wardrobes, wood effect laminate flooring, gas central heating radiator.
Bedroom 3
2.18m x 2.08m
Leaded Upvc double glazed bow window with leaded top lights to front, wood effect laminate flooring, picture rail, gas central heating radiator.
Annex
Garage conversion with double bedroom and en-suite shower room, coming fully furnished.
Outside
The property has a lovely position on Edward Road with a lovely view of Temple lake to the rear. There is a block paved frontage and wrought iron gates which give access to the detached brick annex with arched window. The very well proportioned and delightful rear garden enjoys a sunny aspect, and is laid to lawn with attractive paved patio areas, mature trees and shrubs together with a further garden with fruit trees and two garden sheds.
Permitted Payments
Before the tenancy starts (payable to Comfort Letting Agents LLP ‘the Agent’) Holding Deposit: up to 1 week’s rent Deposit: Up to 5 week’s rentDuring the tenancy (payable to the Agent) Payment of £36 per hour for the work associated with making minor amendments to the tenancy agreement once signed Payment of interest for the late payment of rent at a rate of Bank of England Base Rate plus 3% per annum Payment of the cost of the replacement key plus £15 per hour for any associated time incurred for the loss of keys/security devices Payment of any unpaid rent or other reasonable costs associated with your early termination of the tenancy During the tenancy (payable to the provider) if permitted and applicable Utilities – gas, electricity, water Communications – telephone and broadband Installation of cable/satellite Subscription to cable/satellite supplier Television licence
Other Payments
Any other permitted payments, not included above, under the relevant legislation including contractual damages.Tenant protection Comfort Letting Agents LLP is a member of ARLA Propertymark Membership Number M0206320, offering client money protection (CMP) with Scheme reference: C0127805, and also a member of The Property Ombudsman redress scheme membership number: D8857.
More Landlords Wanted
Comfort Lettings require similar properties to meet current demand. If you have a property to let please call us on . We look forward to hearing from you.
Viewing and EPC
Strictly by appointment with Comfort Letting Agents. Energy Performance Certificate To inspect the full EPC for this property please contact our office on . The graphs attached show the property’s energy efficiency and environmental impact rating. Comfort Letting Agents 47 Derby Road, NG1 5AW Comfort Letting Agents LLP is a limited liability partnership registered in England & Wales (registered number OC365521). Registered head office is, Comfort Letting Agents, 47 Derby Road, Nottingham, NG1 5AW a list of members is available for inspection. VAT No:
Utilities, Rights, and Restrictions
Electric - Mains Supply Water - Mains Supply Heating - Gas Central Heating Broadband - Fibre Mobile Coverage - Good Signal to be expected and 5G with limited providers is available outside Sewage - Mains Supply Restrictions - No Easements, servitudes or wayleaves - No Public rights of way - No Conservation area - No Coal Mining - Ask Agent Risks; Flood risk - Not known Flood defences - Yes
Garden
Large garden with patio to the rear of the property.
Parking - Driveway
Large driveway at the front of the property.
- COUNCIL TAXA payment made to your local authority in order to pay for local services like schools, libraries, and refuse collection. The amount you pay depends on the value of the property.Read more about council Tax in our glossary page.
- Band: D
- PARKINGDetails of how and where vehicles can be parked, and any associated costs.Read more about parking in our glossary page.
- Driveway
- GARDENA property has access to an outdoor space, which could be private or shared.
- Private garden
- ACCESSIBILITYHow a property has been adapted to meet the needs of vulnerable or disabled individuals.Read more about accessibility in our glossary page.
- Ask agent
Energy performance certificate - ask agent
Edward Road, Nuthall, NG16
Add an important place to see how long it'd take to get there from our property listings.
__mins driving to your place
Notes
Staying secure when looking for property
Ensure you're up to date with our latest advice on how to avoid fraud or scams when looking for property online.
Visit our security centre to find out moreDisclaimer - Property reference 12be639b-4230-4862-aaf8-eda53999adeb. The information displayed about this property comprises a property advertisement. Rightmove.co.uk makes no warranty as to the accuracy or completeness of the advertisement or any linked or associated information, and Rightmove has no control over the content. This property advertisement does not constitute property particulars. The information is provided and maintained by Comfort Estates, Nottingham. Please contact the selling agent or developer directly to obtain any information which may be available under the terms of The Energy Performance of Buildings (Certificates and Inspections) (England and Wales) Regulations 2007 or the Home Report if in relation to a residential property in Scotland.
*This is the average speed from the provider with the fastest broadband package available at this postcode. The average speed displayed is based on the download speeds of at least 50% of customers at peak time (8pm to 10pm). Fibre/cable services at the postcode are subject to availability and may differ between properties within a postcode. Speeds can be affected by a range of technical and environmental factors. The speed at the property may be lower than that listed above. You can check the estimated speed and confirm availability to a property prior to purchasing on the broadband provider's website. Providers may increase charges. The information is provided and maintained by Decision Technologies Limited. **This is indicative only and based on a 2-person household with multiple devices and simultaneous usage. Broadband performance is affected by multiple factors including number of occupants and devices, simultaneous usage, router range etc. For more information speak to your broadband provider.
Map data ©OpenStreetMap contributors.




