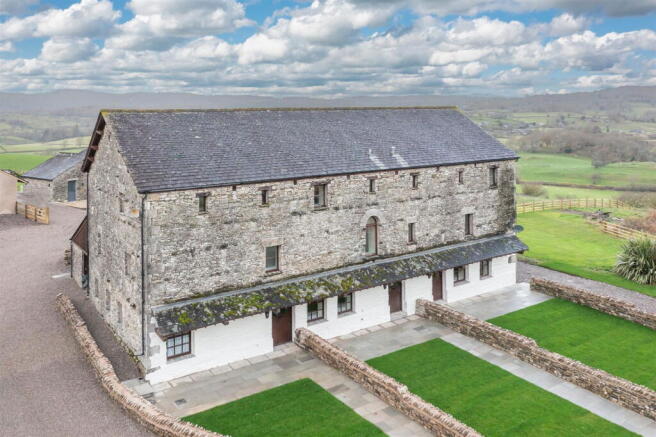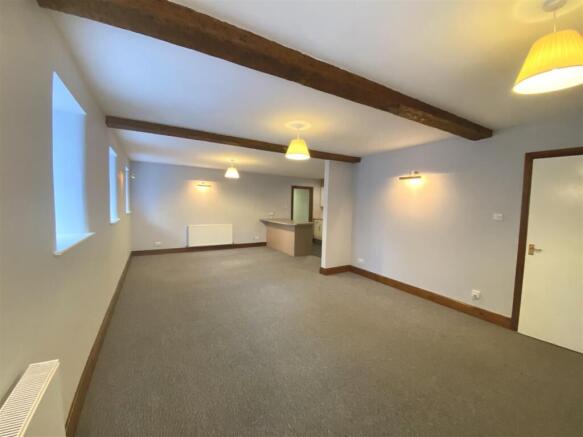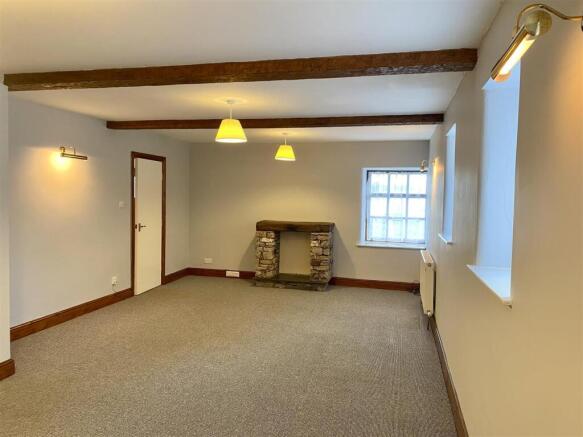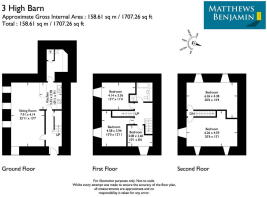3 Hgh Barn, Crosthwaite, Lyth Valley, Kendal, Cumbria, LA8 8BZ

Letting details
- Let available date:
- Now
- Deposit:
- £1,400A deposit provides security for a landlord against damage, or unpaid rent by a tenant.Read more about deposit in our glossary page.
- Min. Tenancy:
- Ask agent How long the landlord offers to let the property for.Read more about tenancy length in our glossary page.
- Let type:
- Short term
- Furnish type:
- Unfurnished
- Council Tax:
- Ask agent
- PROPERTY TYPE
Barn Conversion
- BEDROOMS
5
- BATHROOMS
1
- SIZE
Ask agent
Key features
- Private & Quiet Residential Location
- Sitting/Dining Room
- Five Bedrooms And A Family Bathroom
- Useful Garden Store
- Local Occupancy Clause Applies - See Brochure For More Details
- Elevated Setting With Views Of Lyth Valley
- Kitchen & Separate Utility Room
- Parking For Three Cars
- Easy To Maintain Gardens
- Available For 6 Months Initially - Non Long Term Option
Description
A rare opportunity to rent this spacious 5 bedroomed barn conversion . Having recently had some cosmetic upgrades, the property is immediately available and ready to move into. With accommodation over three floors, space is no issue at 3 The High. Upon entry is a hallway leading in to the open plan living/dining kitchen. There is a separate utility to the rear and under stairs storage. The first floor is complete with three bedrooms and family bathroom with two additional double bedrooms to the third (top) floor. Externally the property benefits from private parking for 2-3 cars, private lawn at the front, a rear courtyard and useful storage to one side.
The scattered village of Crosthwaite is set in the undulating and highly picturesque Lyth Valley. At the head of a private drive and benefiting from an elevated setting which provides far reaching panoramic views, The High farmstead is a small residential development including one substantial barn which in the early 2000s was converted into three dwellings, an additional detached barn conversion, the original farmhouse and attached cottage. These six properties are all individually designed and to some degree each one enjoys the fabulous far-reaching views of the valley and Lakeland fells.
Accommodation
A part glazed door leads into the entrance hall with a staircase rising
Sitting/Dining Room
7.90m x 4.14m (25'11 x 13'7)
Dual aspect and of generous proportions with a feature fire surround (no working flue). The sitting room is open plan to
Kitchen
3.33m x 2.77m (10'11 x 9'1)
Separated by a peninsular unit which provides both storage and a breakfast bar. Cream coloured panel fronted base and wall units provide additional storage with an integral Bosch cooker, circulator fan over, space for an under counter fridge and splash back tiling.
Utility Room
With base and wall units, plumbing for a washing machine, extractor fan, splash back tiling, Velux skylight and loft hatch. Cupboard housing Worcester boiler and a hot water storage tank.
Upstairs Cloakroom/W.C
Having two piece white suite of wash basin and W.C.
Landing
Stairs from hallway leading up to
Double Bedroom One
4.57m x 3.94m (15' x 12'11)
A double bedroom with fitted carpet and neutral decor.
Double Bedroom Two
4.14m x 3.35m (13'7 x 11')
A double bedroom with fitted carpet and neutral decor.
Single Bedroom Three
3.07m x 2.59m (10'1 x 8'6)
A good size single bedroom with fitted carpet and neutral decor.
House Bathroom
With a three piece white suite of bath, wash basin and WC, part tiled walls, tiled floor and extractor fan.
Upper Landing
Both upper bedrooms are very spacious with ceiling beams and great views
Double Bedroom Four
6.25m x 4.60m (20'6 x 15'1)
A double bedroom with fitted carpet and neutral decor.
Double Bedroom Five
6.25m x 4.37m (20'6 x 14'4)
A double bedroom with fitted carpet and neutral decor.
Outside
The front garden is bordered by a low stone wall, a stone flagged path leads to a flagged seating area under the original slated verandah overhang. The remaining garden area is laid to lawn; east facing this area has great country views across the valley and enjoys the morning sunshine.
A flagged path leads round the gable end of the barn to the rear of the property to an enclosed small courtyard where there is space for a table and chairs to enjoy the afternoon and evening sun with lovely sunsets over the Lakeland fells.
Walking across the shared drive from the front garden is an area of privately owned parking offering space for two or three cars, with adjoining lawned area.
Integral on the gable end is a useful store, which if not required for bikes or garden furniture could possibly be incorporated into the ground floor living space.
Directions
For Satnav use LA8 8BZ with reference to the detailed directions below:
Travelling south from Bowness on Windermere on the A5074 signposted Winster, drive through the village of Winster (the Brown Horse pub is on the left) and continue past the turning on the right for Bowland Bridge (onto Smithy Lane), the A5074 continues with a sharp right hand bend onto Hyning Brow. The turning for The High is on the right, marked with a public footpath sign and immediately before a house set back off the road. Our sale board is on this junction. Proceed on the drive as it climbs before arriving at The High.
Services
Mains electric.
LPG gas from an individual underground storage tank located in the lawn area adjacent to the parking area. Water from a shared borehole supplied private water system, stored in tanks located in the Water Shed where a treated and pressurised metered supply is fed to each of the six individual properties at The High.
Drainage to a new septic tank installation located in land retained by the current owner. This is shared between 3, 4 and 5 High Barns, plus the Farmhouse and adjoining Cottage.
Broadband – B4RN ( or BT broadband are available. Telephone – telephone line previously installed, re-connection is the responsibility of the tenant.
EPC
E
Council Tax Band
E
LOCAL OCCUPANCY CLAUSE
There is a LOCAL OCCUPANCY CLAUSE which states that the occupation shall be limited to the following descriptions of persons:
A person employed, about to be employed, or last employed in the locality; or
A person who has, for the period of three years immediately preceding his occupation, had his only or principle residence in the locality.
In this condition ‘locality’ shall mean the administrative County of Cumbria and the expression ‘person’ shall include the dependants of a person residing with him or her or the widow or widower of such a person.
Any Other Information
A holding deposit, no more than 1 week's rent is payable per tenancy. Please ask agent for further details.
Brochures
Brochure 1- COUNCIL TAXA payment made to your local authority in order to pay for local services like schools, libraries, and refuse collection. The amount you pay depends on the value of the property.Read more about council Tax in our glossary page.
- Band: E
- PARKINGDetails of how and where vehicles can be parked, and any associated costs.Read more about parking in our glossary page.
- Off street
- GARDENA property has access to an outdoor space, which could be private or shared.
- Yes
- ACCESSIBILITYHow a property has been adapted to meet the needs of vulnerable or disabled individuals.Read more about accessibility in our glossary page.
- Ask agent
3 Hgh Barn, Crosthwaite, Lyth Valley, Kendal, Cumbria, LA8 8BZ
Add an important place to see how long it'd take to get there from our property listings.
__mins driving to your place
Notes
Staying secure when looking for property
Ensure you're up to date with our latest advice on how to avoid fraud or scams when looking for property online.
Visit our security centre to find out moreDisclaimer - Property reference L41906. The information displayed about this property comprises a property advertisement. Rightmove.co.uk makes no warranty as to the accuracy or completeness of the advertisement or any linked or associated information, and Rightmove has no control over the content. This property advertisement does not constitute property particulars. The information is provided and maintained by Matthews Benjamin, Windermere. Please contact the selling agent or developer directly to obtain any information which may be available under the terms of The Energy Performance of Buildings (Certificates and Inspections) (England and Wales) Regulations 2007 or the Home Report if in relation to a residential property in Scotland.
*This is the average speed from the provider with the fastest broadband package available at this postcode. The average speed displayed is based on the download speeds of at least 50% of customers at peak time (8pm to 10pm). Fibre/cable services at the postcode are subject to availability and may differ between properties within a postcode. Speeds can be affected by a range of technical and environmental factors. The speed at the property may be lower than that listed above. You can check the estimated speed and confirm availability to a property prior to purchasing on the broadband provider's website. Providers may increase charges. The information is provided and maintained by Decision Technologies Limited. **This is indicative only and based on a 2-person household with multiple devices and simultaneous usage. Broadband performance is affected by multiple factors including number of occupants and devices, simultaneous usage, router range etc. For more information speak to your broadband provider.
Map data ©OpenStreetMap contributors.




