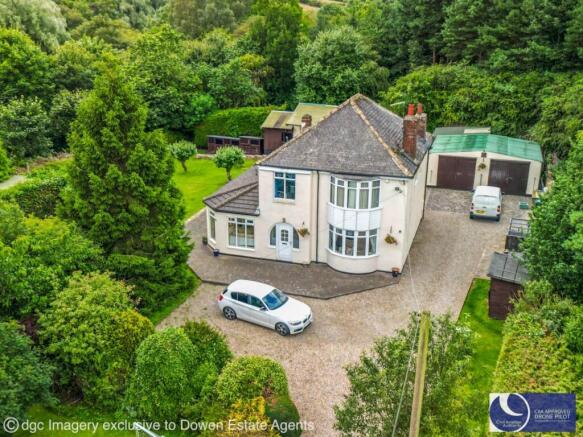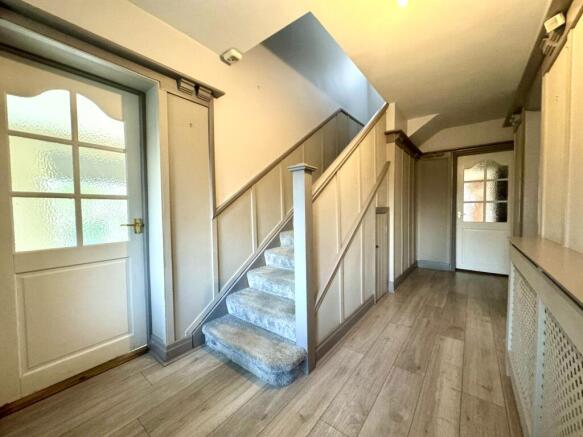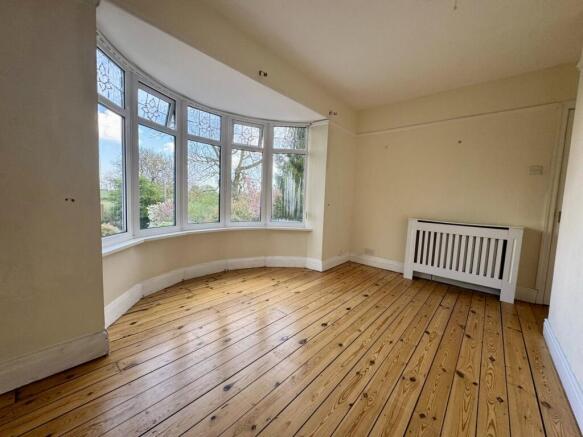
Dalveen, Salters Lane, Fishburn

- PROPERTY TYPE
Detached
- BEDROOMS
4
- BATHROOMS
1
- SIZE
Ask agent
- TENUREDescribes how you own a property. There are different types of tenure - freehold, leasehold, and commonhold.Read more about tenure in our glossary page.
Freehold
Key features
- DETACHED HOUSE
- APPROXIMATLEY ONE ACRE OF LAND
- DOUBLE DETACHED GARAGE
- COUNTRYSIDE VIEWS
- EXTENSIVE GARDEN
- LOFT ROOM
Description
Imagine having your own estate. This handsome, unique, and often admired four-bedroom detached home stands on approximately 1 acre of land. As you enter the property through the very large private sweeping driveway, adorned with wrought iron gates, you are welcomed by the elegance and grandeur it exudes. The double detached garage provides ample space for your vehicles and storage needs. For those with an equestrian inclination, this property is perfect, boasting stable blocks, aviaries, and various other outbuildings that offer great potential for various purposes. The family home stands with pride and offers endless possibilities for the next buyer to add their personal touch, turning it into a dream abode. Dalveen's location on the edge of Fishburn is not only convenient for commuters but also provides exceptional countryside and garden views from every window, creating a tranquil and picturesque setting. Upon entering the property, you are greeted by an inviting entrance porch and a deep hallway. The bay-fronted lounge with an open coal fire sets a cosy and warm ambiance, while the formal dining room adds an elegant touch. There is also a snug/family room, perfect for relaxing with loved ones, and a quality fitted kitchen/breakfast room that serves as the heart of the home. A utility room and handy cloakroom complete the practical aspects of the ground floor. Upstairs, you'll find four bedrooms, each offering comfort and privacy. The stunning bathroom suite features a rolled-top freestanding bath and a separate shower cubicle, adding a touch of luxury to your daily routines. Additionally, there is a separate W.C. for added convenience. The loft space is boarded, offering versatility and extra room for storage or a playroom. The external features of the property are just as enchanting. The extensive and pure tranquil gardens are adorned with a huge array of trees, shrubbery, and flora, creating a beautiful outdoor sanctuary. Patio areas provide the perfect spot for relaxation and al fresco dining, enjoying the surrounding natural beauty. Adjacent to the property, a Summer House in its own grounds offers the perfect retreat or a potential annex, catering to various needs. To add to the allure, the vendor has purchased woodland to the rear, making it a haven for keen dog walkers or nature enthusiasts. This property truly offers a unique and exceptional living experience, blending the comforts of a well-appointed home with the beauty of nature.
Reception Hallway
Stairs leading to the first floor landing, door leading through to the sun room, door leading through to the lounge, dining room , laminate flooring, double radiator.
Lounge
Double glazed UPVC window to the front elevation, wooden flooring, fireplace .
Dining Room
Double glazed UPVC window to the rear elevation, wooden flooring, fireplace .
Kitchen
Cream wall and base units, sink unit with mixer tap, double glazed window to the side elevation opening through to the sun room and rear lobby.
Rear Lobby
Wall mounted gas combi boiler, plumbing for an automatic washing machine, sink unit with dual taps, door leading through to the w.c, door leading to the rear garden of the property .
Landing
Door leading through to the bathroom, w.c, bedroom one, bedroom two, bedroom three and bedroom four, loft hatch .
Bedroom 1
Double glazed window to the rear elevation, radiator .
Bedroom 2
Double glazed bay window to the front elevation, wooden flooring, radiator .
Bedroom 3
Double glazed window to the front elevation, wooden flooring, radiator .
Bedroom 4
Double glazed window, radiator, wooden flooring .
Bathroom
White three piece suite comprising of a low level w.c, pedestal wash hand basin with mixer tap, shower enclosure , double glazed windows, radiator.
W.C
Low level w.c .
Loft Room
Boarded loft room comprising of v-luxe double glazed windows, storage in the eves.
Outside
- COUNCIL TAXA payment made to your local authority in order to pay for local services like schools, libraries, and refuse collection. The amount you pay depends on the value of the property.Read more about council Tax in our glossary page.
- Band: E
- PARKINGDetails of how and where vehicles can be parked, and any associated costs.Read more about parking in our glossary page.
- Yes
- GARDENA property has access to an outdoor space, which could be private or shared.
- Yes
- ACCESSIBILITYHow a property has been adapted to meet the needs of vulnerable or disabled individuals.Read more about accessibility in our glossary page.
- Ask agent
Dalveen, Salters Lane, Fishburn
Add an important place to see how long it'd take to get there from our property listings.
__mins driving to your place
Your mortgage
Notes
Staying secure when looking for property
Ensure you're up to date with our latest advice on how to avoid fraud or scams when looking for property online.
Visit our security centre to find out moreDisclaimer - Property reference 10668158. The information displayed about this property comprises a property advertisement. Rightmove.co.uk makes no warranty as to the accuracy or completeness of the advertisement or any linked or associated information, and Rightmove has no control over the content. This property advertisement does not constitute property particulars. The information is provided and maintained by Dowen, Sedgefield. Please contact the selling agent or developer directly to obtain any information which may be available under the terms of The Energy Performance of Buildings (Certificates and Inspections) (England and Wales) Regulations 2007 or the Home Report if in relation to a residential property in Scotland.
*This is the average speed from the provider with the fastest broadband package available at this postcode. The average speed displayed is based on the download speeds of at least 50% of customers at peak time (8pm to 10pm). Fibre/cable services at the postcode are subject to availability and may differ between properties within a postcode. Speeds can be affected by a range of technical and environmental factors. The speed at the property may be lower than that listed above. You can check the estimated speed and confirm availability to a property prior to purchasing on the broadband provider's website. Providers may increase charges. The information is provided and maintained by Decision Technologies Limited. **This is indicative only and based on a 2-person household with multiple devices and simultaneous usage. Broadband performance is affected by multiple factors including number of occupants and devices, simultaneous usage, router range etc. For more information speak to your broadband provider.
Map data ©OpenStreetMap contributors.






