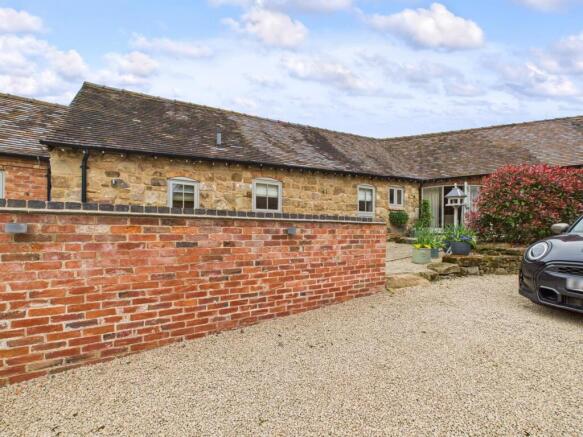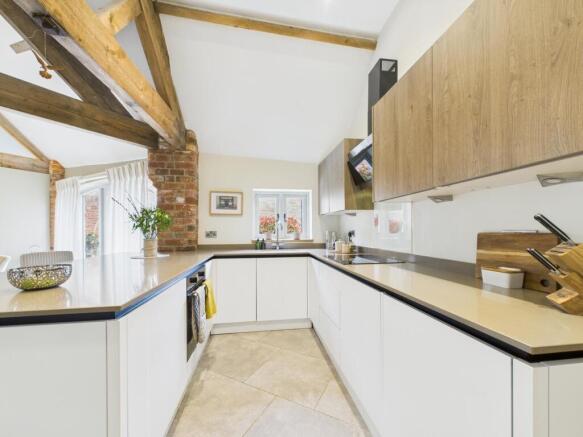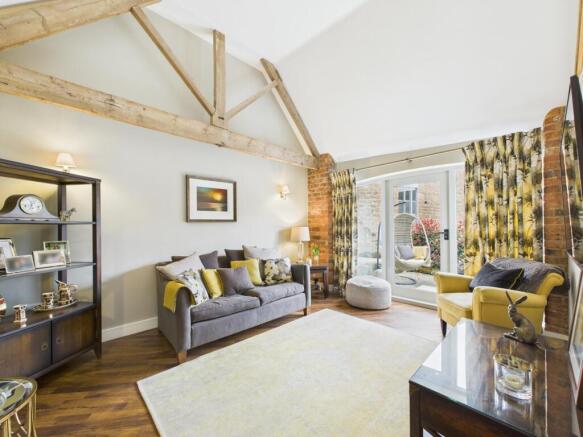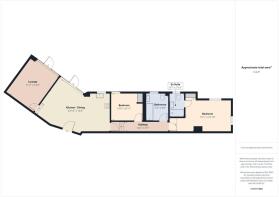The Old Dairy, Wards Lane, Stanton-By-Bridge, DE73 7HX

- PROPERTY TYPE
Cottage
- BEDROOMS
2
- BATHROOMS
2
- SIZE
937 sq ft
87 sq m
- TENUREDescribes how you own a property. There are different types of tenure - freehold, leasehold, and commonhold.Read more about tenure in our glossary page.
Freehold
Key features
- A Beautifully Presented Two Double Bedroom Barn Conversion
- Air Source Heating, Exposed Beams & An Abundance Of Character
- Superb Fitted Breakfast Kitchen, Lounge, Inner Hallway
- Luxury Bathroom & En Suite Shower Room
- Off Road Parking For Up To Three Vehicles
- Small Westerly Facing Garden
- A Wonderful Opportunity To Buy A Ready To Move Into Home
- Viewing Strongly Advised
- EPC: C - Freehold
Description
The internal layout includes a spacious lounge, a high-quality fitted dining kitchen, inner landing, two double bedrooms with Sharps fitted wardrobes (under guarantee), an en-suite to the master bedroom, and a modern family bathroom.
Additional benefits include a burglar alarm system, a small side garden, and off-road parking for up to three vehicles.
Located off a quiet semi-rural road, The Old Dairy offers a peaceful setting with excellent access to local countryside and commuter routes. Viewing is recommended.
Superb Fitted High Spec Dining Kitchen - Granite worktops and an extensive modern range of fitted cupboards, built in dishwasher, built in fridge freezer, built in dryer, extractor hood, built in oven and induction hob, Villeroy Bosch granite sink unit with mixer taps.
Lounge - Door to the rear Cardine flooring and two exposed truss beams to the ceiling.
Dining Area - Tiled floor, door to the front and door to the rear.
Bedroom One - Double glazed windows to the side and rear, sharps fitted wardrobes.
En Suite Shower Room - Separate shower cubicle with rain shower head, vanity wash hand basin, low level W.C, extractor fan, window to the side.
Bathroom - A high quality fitted three piece suite with vanity wash hand basin, panelled bath with shower over with mains rain head, low level W.C and extractor fan window to the side.
Bedroom Two - Window to the side and large double fitted wardrobes and cupboards.
Outside -
Garden Area - Block paved sitting area and feature flagstones with flowering and shrub borders. off-road parking for up to three vehicles within the courtyard.
Tenure - Freehold
Council Tax Band - South Derbyshire Council
Council Tax Band : E
Viewings - Please contact David, Julie or Henry at our office to arrange your viewing.
All viewings are by appointment only.
Services - Mains water, gas and electricity are available to the property but none of these, nor any of the appliances attached thereto, have been tested by us, who gives no warranties as to their condition or working order. Telephone subject to suppliers regulations.
Valuations - If you have a property to sell please contact us to arrange your free valuation.
We can be contacted Monday - Friday 9am - 5pm or Saturdays 9am - 4pm.
Fixtures, Fittings & Appliances - The mention of any fixtures, fittings and/or appliances does not imply they are in full efficient working order.
Photographs - Photographs are reproduced for general information and it cannot be inferred that any item shown is included in the sale.
Measurements - Every care has been taken to reflect the true dimensions of this property but they should be treated as approximate and for general guidance only.
Money Laundering - Where an offer is successfully put forward we are obliged by law to ask the prospective purchaser for confirmation of their identity. This will include production of their passport or driving licence and a recent utility bill to prove residence. This evidence will be required prior to solicitors being instructed.
General Note - These particulars, whilst believed to be accurate are set out as a general outline only for guidance and do not constitute any part of an offer or contract. Intending purchasers should not rely on these Particulars of Sale as statements of representation of fact, but must satisfy themselves by inspection or otherwise as to their accuracy. No person in this agent's employment has the authority to make or give any representation or warranty in respect of the
Hours Of Business - Our office is open Monday to Friday 9am - 5.30pm
Saturday 10am - 3:30pm.
Inner Landing - Karndean style flooring useful double storage cupboard, velux window style window to the front.
Brochures
The Old Dairy, Wards Lane, Stanton-By-Bridge, DE73- COUNCIL TAXA payment made to your local authority in order to pay for local services like schools, libraries, and refuse collection. The amount you pay depends on the value of the property.Read more about council Tax in our glossary page.
- Band: E
- PARKINGDetails of how and where vehicles can be parked, and any associated costs.Read more about parking in our glossary page.
- Yes
- GARDENA property has access to an outdoor space, which could be private or shared.
- Yes
- ACCESSIBILITYHow a property has been adapted to meet the needs of vulnerable or disabled individuals.Read more about accessibility in our glossary page.
- Ask agent
The Old Dairy, Wards Lane, Stanton-By-Bridge, DE73 7HX
Add an important place to see how long it'd take to get there from our property listings.
__mins driving to your place
Your mortgage
Notes
Staying secure when looking for property
Ensure you're up to date with our latest advice on how to avoid fraud or scams when looking for property online.
Visit our security centre to find out moreDisclaimer - Property reference 33862005. The information displayed about this property comprises a property advertisement. Rightmove.co.uk makes no warranty as to the accuracy or completeness of the advertisement or any linked or associated information, and Rightmove has no control over the content. This property advertisement does not constitute property particulars. The information is provided and maintained by Melbourne Sales & Lets, Melbourne. Please contact the selling agent or developer directly to obtain any information which may be available under the terms of The Energy Performance of Buildings (Certificates and Inspections) (England and Wales) Regulations 2007 or the Home Report if in relation to a residential property in Scotland.
*This is the average speed from the provider with the fastest broadband package available at this postcode. The average speed displayed is based on the download speeds of at least 50% of customers at peak time (8pm to 10pm). Fibre/cable services at the postcode are subject to availability and may differ between properties within a postcode. Speeds can be affected by a range of technical and environmental factors. The speed at the property may be lower than that listed above. You can check the estimated speed and confirm availability to a property prior to purchasing on the broadband provider's website. Providers may increase charges. The information is provided and maintained by Decision Technologies Limited. **This is indicative only and based on a 2-person household with multiple devices and simultaneous usage. Broadband performance is affected by multiple factors including number of occupants and devices, simultaneous usage, router range etc. For more information speak to your broadband provider.
Map data ©OpenStreetMap contributors.




