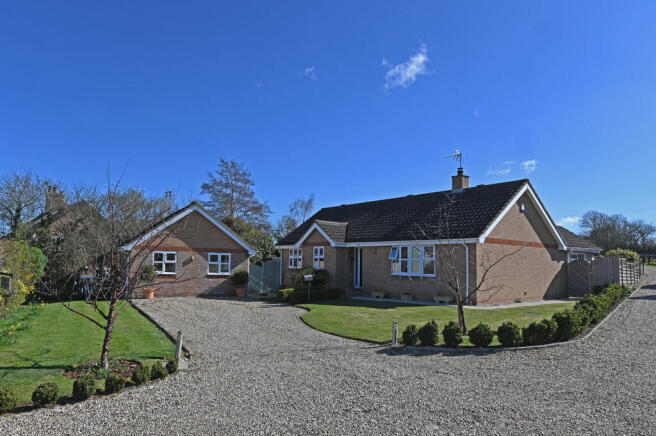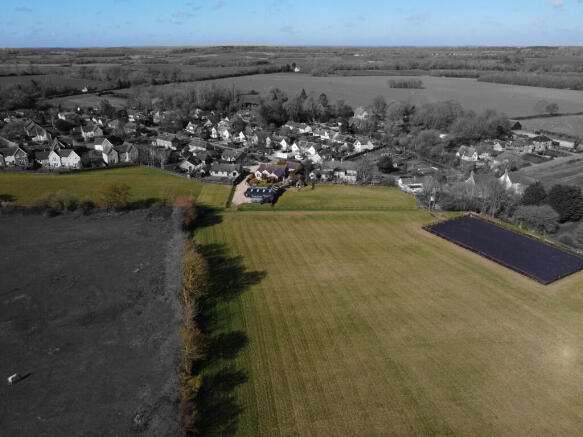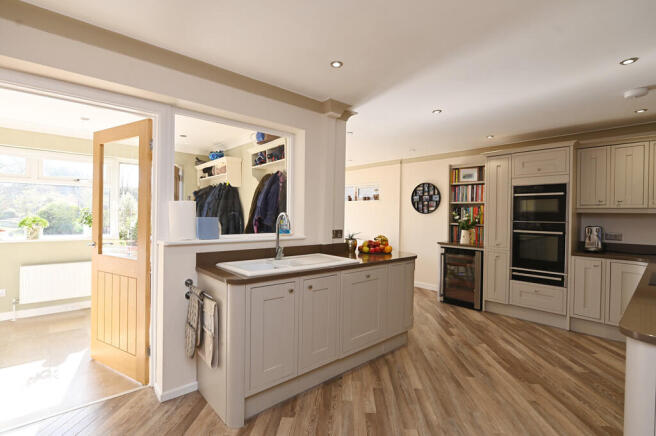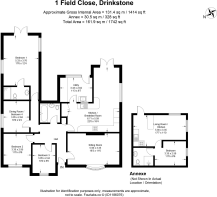SUFFOLK, Drinkstone, Nr Bury St Edmunds EQUESTRIAN, ANNEXE, LAND, OUTBUILDINGS

- PROPERTY TYPE
Detached Bungalow
- BEDROOMS
4
- SIZE
Ask agent
- TENUREDescribes how you own a property. There are different types of tenure - freehold, leasehold, and commonhold.Read more about tenure in our glossary page.
Freehold
Key features
- 4 bedroom bungalow with 1-bedroom detached annexe
- Fabulous outdoor space and delightful garden
- 6.5 ACRES (stms)
- Equestrian facilities
- 25m x 45m sand and rubber manege
- Fenced stable yard with 4 loose boxes and tack room
- Spacious 22’ kitchen / breakfast room
- Post and rail fenced paddocks
- Orchard planted with around 40 fruit trees
- Hobbit house
Description
NEW INSTRUCTION: Please call ECR PROPERTIES for further information.
ACCOMMODATION Annexe
Living room / kitchen; bedroom; ensuite shower
OUTSIDE Front and rear gardens; 'Hobbit' house with central chimney and built in barbecue / grill; Rhino greenhouse; garden shed; pergola; raised decking area for outdoor seating; terrace area; slate potted plant area with water feature; small nature pond; orchard planted with approx 40 fruit trees including apple, pear, plum and quince.
Equestrian facilities
Vehicular driveway; gravel parking area; fenced L-shaped stable yard with four loose boxes and tack room; feed / hay barn; lean-to shed for machinery storage; fenced sand and rubber manège; three post and rail fenced paddocks. The yard benefits from a permanent water and electricity supply.
6.5 ACRES (stms)
APPROXIMATE DISTANCES Woolpit 2 miles; Elmswell 4 miles; Stowmarket 7 miles; Bury St Edmunds 9.5 miles; A14 junction 2.7 miles
LOCAL NOTES The pretty Suffolk village of Drinkstone is situated between the market towns of Bury St Edmunds and Stowmarket. The village has a playing field, children's playground, All Saints Church and a modern village hall, host to a wide range of activities. The neighbouring villages of Woolpit and Rattlesden provide a range of local shops, pubs and primary schools and Woolpit also has a health centre, a tea room, hair dressers, Coop, bakers, fish and chip shop and petrol station /shop. Stowmarket, with a good range of everyday amenities, has a mainline rail link to London Liverpool Street. Bury St Edmunds provides an excellent and more extensive range of schooling, shopping, recreational and cultural facilities. There is easy access to the A14 linking to Ipswich and the A12 to the east and Cambridge and London via the M11 to the west.
ACCOMMODATION The current owners have extended and updated the property creating a spacious kitchen / breakfast room with French doors to the rear garden and outdoor living space. The kitchen has fully integrated Neff appliances including two ovens, warming drawer, ceramic hob with extractor over. There is a one and a half ceramic sink and drainer, space for a wine fridge, a range of floor and wall cupboards, including full length pantry cupboards, and Silestone worktops. There is a half glazed door to the utility room which has a stable door to the outdoor terrace area. The utility room has a butler sink inset into an oak worktop, wall and floor cupboards, oak work tops, plumbing for automatic washing machine, space for dryer and space for free standing fridge and freezer. The hallway, bathroom, kitchen and utility room have high quality Karndean flooring. In the sitting room there is a duel fuel burner which has a recently had a new flue installed.
To the rear of the bungalow the master bedroom has double French doors which open to the pergola terrace area. The ensuite shower room to the master bedroom has a large shower cubicle, wash hand basin in vanity unit and wc. The family bathroom has a panel bath with shower over, wash hand basin in vanity unit, WC and tiled walls. There are two further bedrooms, and the fourth bedroom is currently set out as a dining room.
ANNEXE Formerly the detached garage, the annexe has a bedroom and ensuite shower room and a kitchen living area creating a self contained space, perfect for visiting guests or business use (subject to planning)
The property is very much suited to outdoor living and there are several outdoor seating areas: the terrace; pergola; and raised decked seating area. The garden which is at different levels has beds with shrubs, bulbs, rose bed, clematis, jasmine, and fern. There is nature pond, water feature and also a slate area for potted plants. The hobbit house is in a fenced lawned area and is fabulous for outdoor entertaining with a central chimney with a built in Kota barbecue and grill.
From the garden a pedestrian gate leads to the stable yard and paddocks beyond.
A gravel driveway from the road leads to a parking area at the front of the bungalow and the annexe.
EQUESTRIAN FACILITIES The gravel driveway from the road leads to the equestrian facilities and good sized parking area with ample space for vehicles such as horse box and motor home.
The timber stable yard has a tack room, three loose boxes approx. 12' x 12' external measurement and a larger corner box. The tack room has storage boxes, saddle and bridle racks. To the rear of the stables there is a barn which stores approximately 150 conventional sized hay bales. In this area to the rear of the stable block there is a machinery store and Rhino greenhouse.
The fenced manege is approximately 25m x 45m with a sand and rubber surface.
There are three post and rail paddocks. Water to the paddocks can be supplied by hosepipe from the yard. To the far end of one paddock there is an enclosed orchard which has been planted with around 40 fruit trees including apple, pear, plum, Damson and quince.
WEST SUFFOLK DISTRICT COUNCIL
EPC RATING - D
SERVICES Mains water, electricity and drainage
Oil fired central heating
AGENTS NOTE The property is on two different Land Registry titles:
Bungalow, stable block, and 3 ACRES (stms);
3.5 ACRES (stms).
Please call for any further details
- COUNCIL TAXA payment made to your local authority in order to pay for local services like schools, libraries, and refuse collection. The amount you pay depends on the value of the property.Read more about council Tax in our glossary page.
- Ask agent
- PARKINGDetails of how and where vehicles can be parked, and any associated costs.Read more about parking in our glossary page.
- Yes
- GARDENA property has access to an outdoor space, which could be private or shared.
- Yes
- ACCESSIBILITYHow a property has been adapted to meet the needs of vulnerable or disabled individuals.Read more about accessibility in our glossary page.
- Ask agent
SUFFOLK, Drinkstone, Nr Bury St Edmunds EQUESTRIAN, ANNEXE, LAND, OUTBUILDINGS
Add an important place to see how long it'd take to get there from our property listings.
__mins driving to your place
Get an instant, personalised result:
- Show sellers you’re serious
- Secure viewings faster with agents
- No impact on your credit score
Your mortgage
Notes
Staying secure when looking for property
Ensure you're up to date with our latest advice on how to avoid fraud or scams when looking for property online.
Visit our security centre to find out moreDisclaimer - Property reference 100036000681. The information displayed about this property comprises a property advertisement. Rightmove.co.uk makes no warranty as to the accuracy or completeness of the advertisement or any linked or associated information, and Rightmove has no control over the content. This property advertisement does not constitute property particulars. The information is provided and maintained by ECR Properties, Stowmarket. Please contact the selling agent or developer directly to obtain any information which may be available under the terms of The Energy Performance of Buildings (Certificates and Inspections) (England and Wales) Regulations 2007 or the Home Report if in relation to a residential property in Scotland.
*This is the average speed from the provider with the fastest broadband package available at this postcode. The average speed displayed is based on the download speeds of at least 50% of customers at peak time (8pm to 10pm). Fibre/cable services at the postcode are subject to availability and may differ between properties within a postcode. Speeds can be affected by a range of technical and environmental factors. The speed at the property may be lower than that listed above. You can check the estimated speed and confirm availability to a property prior to purchasing on the broadband provider's website. Providers may increase charges. The information is provided and maintained by Decision Technologies Limited. **This is indicative only and based on a 2-person household with multiple devices and simultaneous usage. Broadband performance is affected by multiple factors including number of occupants and devices, simultaneous usage, router range etc. For more information speak to your broadband provider.
Map data ©OpenStreetMap contributors.




