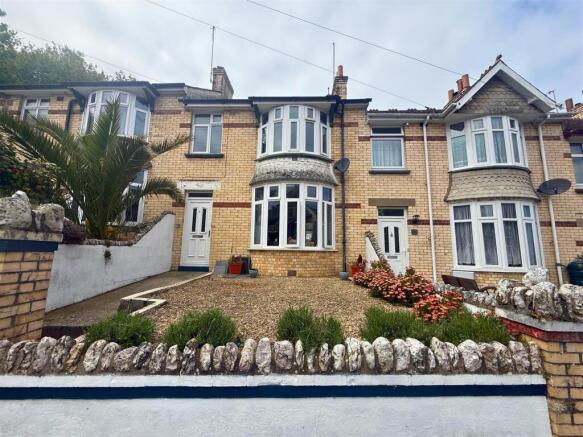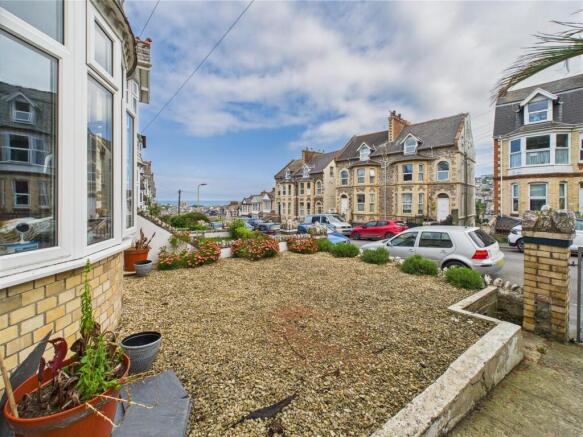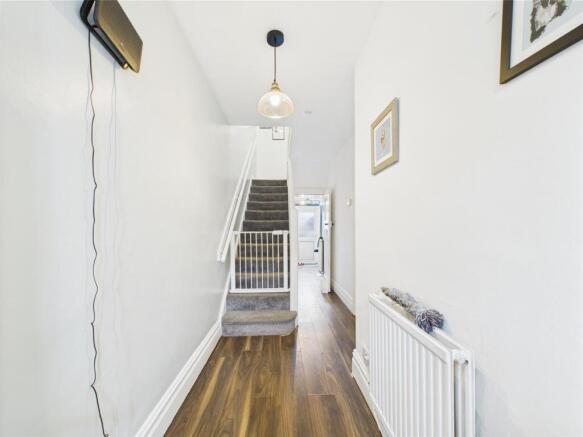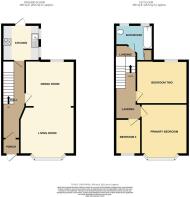Lamb Park, Ilfracombe

- PROPERTY TYPE
Terraced
- BEDROOMS
3
- BATHROOMS
1
- SIZE
Ask agent
- TENUREDescribes how you own a property. There are different types of tenure - freehold, leasehold, and commonhold.Read more about tenure in our glossary page.
Freehold
Key features
- Three bedroom family home
- Dual aspect living space with an abundance of natural light
- Low maintenance front and rear garden
- Sought after location, close to amenities
- Gas central heating and uPVC double glazing
- Valid electrical certificate and gas safety certificate
Description
lfracombe town offers a variety of independent shops, art galleries, restaurants and bars. The picturesque seafront and harbour area is home to artist Damien Hirst's ‘Verity’ statue at the harbour entrance. In addition is the exciting new water sports centre and café making the harbour a hive of activity.
North Devon has a wealth of simply stunning golden sand beaches and has long been a mecca for British surfers. The area has recently been declared a ‘world surfing reserve’, one of just 12 places on the planet along with Australia’s Golden Coast and Malibu in California.
Lobby - 1.20 x 1.30 (3'11" x 4'3") - Upon entering the property via the uPVC front door, you encounter the lobby. There is adequate space for storing shoes and jackets.
Hallway - 1.69 x 6.70 (5'6" x 21'11") - The hallway allows for direct access to all rooms on the ground floor and the stairs leading to the first floor. The hallway features laminate flooring throughout and a wall mounted radiator.
Living Room/Dining Room - 7.00 x 4.00 (22'11" x 13'1") - The partition wall between the living room and dining room has been taken down by the previous owners to allow an open plan, dual aspect living and dining room. The large bay window to the front elevation allows for an abundance of natural light, while the window to the rear elevation looks over the patioed section of the back garden. There are wall mounted radiators for heat, laminate flooring in the dining area, carpeting in the living room and pendant lighting. The living room has ample space for a large suite and associated furnishings, while the dining room can fit a family sized dining room table and chairs.
Kitchen - 2.68 x 2.80 (8'9" x 9'2") - Located at the rear of the property with direct access to the rear garden via the frosted uPVC double glazed door. The kitchen features a mixture of base and eye level units, roll top work surfaces, inset stainless steel sink and built in extractor fan. Two windows to the side aspect allow for natural light. The walls are partially tiled and there is laminate flooring throughout.
Bathroom - 2.78 x 2.02 (9'1" x 6'7") - The bathroom benefits from a panelled bathtub with wall mounted shower unit, porcelain hand basin and WC. There is a useful built in storage cupboard, laminate flooring throughout, two opaque uPVC windows for light and modern tiled walls.
Primary Bedroom - 4.17 x 3.51 (13'8" x 11'6") - A well proportioned double bedroom, benefitting from a large bay window to the front elevation. The original chimney stack provides additional storage space for wardrobes in the alcoves either side. The room has ample space for a large double bed and all other associated bedroom furnishings. Other features include laminate flooring throughout and a wall mounted radiator.
Bedroom Two - 3.49 x 3.77 (11'5" x 12'4") - Another very generously sized double bedroom, also featuring the alcove storage either side of the chimney. The uPVC double glazed window to the rear elevation looks out over the rear garden. There is plenty of room for all furnishings and a large double bed. Other features include hard wearing, wood effect, laminate flooring throughout and wall mounted radiator.
Bedroom Three - 1.95 x 2.62 (6'4" x 8'7") - Currently housing a large bunk bed with study area underneath. The third bedroom could also allow for a single bed and storage facilities if required. The uPVC window looks out over the front elevation of the property.
Rear Garden - A low maintenance, split level garden with access from the kitchen or the pathway at the rear of the terrace. The upper section has a useful storage unit, pagoda/decking area housing a hot tub and astro turf. There is ample space for all outdoor furnishings and a BBQ for entertaining. There are also distant sea views from the upper section.
Agents Notes - We have been informed by the vendor that gas, electric, water and drainage are all mains connected.
To comply with the property misdescriptions act we must inform all prospective purchasers that the measurements are taken by an electronic tape measure and are provided as a guide only. We have not tested any mains services, gas or electric appliances or fixtures and fittings mentioned in these details, therefore, prospective purchasers should satisfy themselves before committing to purchase.
Directions - From our office proceed in a westerly direction along the High Street passing through the traffic lights. Turn left at the roundabout onto St. Brannocks Road then immediately fork off to the right into Station Road. The property can be found towards the top of the road on the right hand side.
Brochures
Lamb Park, Ilfracombe- COUNCIL TAXA payment made to your local authority in order to pay for local services like schools, libraries, and refuse collection. The amount you pay depends on the value of the property.Read more about council Tax in our glossary page.
- Band: C
- PARKINGDetails of how and where vehicles can be parked, and any associated costs.Read more about parking in our glossary page.
- Ask agent
- GARDENA property has access to an outdoor space, which could be private or shared.
- Yes
- ACCESSIBILITYHow a property has been adapted to meet the needs of vulnerable or disabled individuals.Read more about accessibility in our glossary page.
- Ask agent
Lamb Park, Ilfracombe
Add an important place to see how long it'd take to get there from our property listings.
__mins driving to your place
Your mortgage
Notes
Staying secure when looking for property
Ensure you're up to date with our latest advice on how to avoid fraud or scams when looking for property online.
Visit our security centre to find out moreDisclaimer - Property reference 33862141. The information displayed about this property comprises a property advertisement. Rightmove.co.uk makes no warranty as to the accuracy or completeness of the advertisement or any linked or associated information, and Rightmove has no control over the content. This property advertisement does not constitute property particulars. The information is provided and maintained by Turners, Ilfracombe. Please contact the selling agent or developer directly to obtain any information which may be available under the terms of The Energy Performance of Buildings (Certificates and Inspections) (England and Wales) Regulations 2007 or the Home Report if in relation to a residential property in Scotland.
*This is the average speed from the provider with the fastest broadband package available at this postcode. The average speed displayed is based on the download speeds of at least 50% of customers at peak time (8pm to 10pm). Fibre/cable services at the postcode are subject to availability and may differ between properties within a postcode. Speeds can be affected by a range of technical and environmental factors. The speed at the property may be lower than that listed above. You can check the estimated speed and confirm availability to a property prior to purchasing on the broadband provider's website. Providers may increase charges. The information is provided and maintained by Decision Technologies Limited. **This is indicative only and based on a 2-person household with multiple devices and simultaneous usage. Broadband performance is affected by multiple factors including number of occupants and devices, simultaneous usage, router range etc. For more information speak to your broadband provider.
Map data ©OpenStreetMap contributors.






