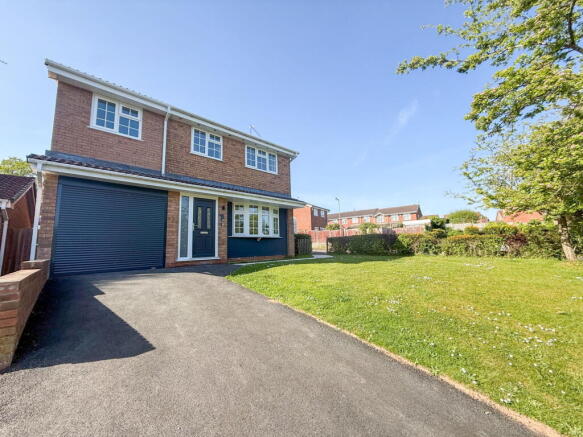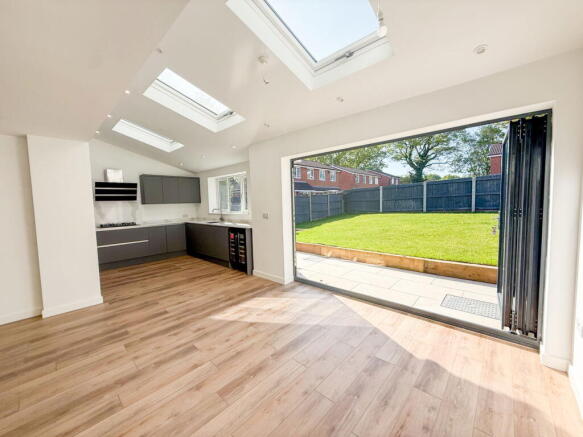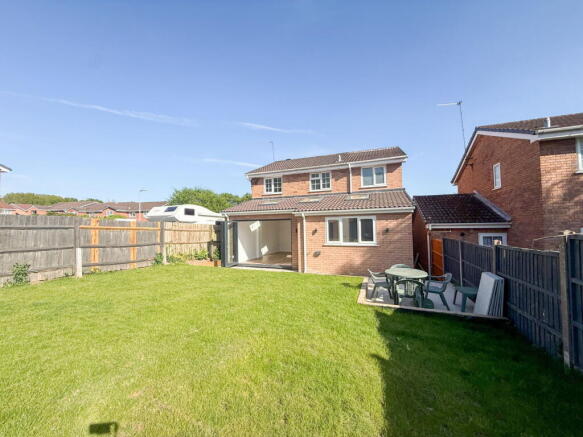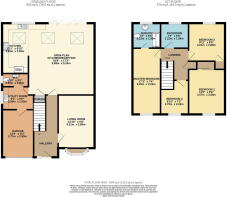Neighbrook Close, Redditch,

- PROPERTY TYPE
Detached
- BEDROOMS
4
- BATHROOMS
2
- SIZE
Ask agent
- TENUREDescribes how you own a property. There are different types of tenure - freehold, leasehold, and commonhold.Read more about tenure in our glossary page.
Ask agent
Key features
- Spacious four-bedroom detached home in prestigious Neighbrook Close, Redditch (B97 5YA)
- High-quality finishes, including brand-new oak-style wooden doors and Karndean flooring
- Large corner plot with expansive tarmac driveway
- Fully double-glazed with a new electric roller shutter garage door
- New central heating system with underfloor heating in key living spaces
- Modern, recently commissioned family kitchen/diner/living area with bi-folding doors to the garden
- Luxurious master en-suite with large walk-in shower, new flooring, and stylish wall tiles
- Freehold, New Central Heating system
- A complete refurbishment throughout
Description
Discover this exceptional extended four-bedroom detached residence nestled in the highly sought-after Neighbrook Close, Redditch. Meticulously designed and finished to the highest standards, this modern family home offers a perfect blend of elegance, comfort, and functionality.
Ground Floor Elegance
Step inside to a welcoming entrance hall that sets the tone for the sophisticated interior. The spacious lounge boasts brand-new flush carpets, creating a plush, inviting atmosphere. The heart of the home is the stunning family kitchen, diner, and living area—an expansive, recently commissioned space filled with natural light streaming through three large Velux roof windows. This contemporary kitchen is equipped with top-of-the-line appliances, including an integrated dishwasher, wine cooler, built-in oven, gas hob with overhead extractor, and a integrated fridge/freezer. The area benefits from underfloor heating, and bi-folding doors that seamlessly connect the indoor living space to the rear garden, perfect for entertaining.
Practicality and Convenience
A utility room with direct access to the garage provides additional storage and functionality. The ground floor also features a modern W.C. completing the thoughtful layout.
First Floor Comfort and Style
Upstairs, you'll find four generously proportioned bedrooms. Bedrooms 2 and 3 feature built-in wardrobes, offering ample storage. The master bedroom boasts a luxurious en-suite with a large walk-in shower, complemented by newly commissioned stylish floor and wall tiles. The family bathroom is equally modern, featuring a bath with an overhead shower, complemented by again stylish floor and wall tiles, providing a relaxing retreat.
Premium Finishes Throughout
This home showcases brand-new oak-style wooden doors throughout, enhancing the contemporary aesthetic. The ground floor is fitted with high-quality Karndean flooring and new carpets, ensuring a plush feel underfoot.
Exterior and Gardens
Situated on a large corner plot, the property benefits from a spacious tarmac driveway and a generous front garden. A gated picket fence with a pathway offers access to the side of the property, while mature high privacy hedges provide seclusion at the front. The rear garden is a blank canvas, ready for your personal touch—mainly laid to lawn with a paved patio area, ideal for outdoor entertaining. Side access leads from the garden back to the front, providing effortless convenience.
Additional Features
- Fully double-glazed windows and doors for enhanced security and insulation
- New electric roller shutter garage door for ease of access
- Modern bi-folding doors connecting the kitchen to the garden
- New central heating system with underfloor heating in the kitchen, living room, and utility areas
- Peaceful, family-friendly neighbourhood in a desirable location
This stunning property offers the perfect combination of modern luxury and practical living. Don’t miss the opportunity to make this exceptional house your new home. Contact us today to arrange a viewing of Neighbrook Close firsthand.
Tenure
We are advised by the vendor that the property is freehold
Opening Hours
Sterling Homes are open seven days a week until 7pm each day
Free Valuations
Please contact us directly if you would like to book a free valuation on your property
Money Laundering
In order to comply with Money Laundering regulations, prospective purchasers will be required to produce identification documents. Thank you for your cooperation
Property Misdescription
Sterling Homes have not tested any of the electrical, central heating, appliances or equipment. Purchasers should make their own investigations as to the workings of the relevant items. All room measurements and mileages quoted in these sales particulars are approximate. These are issued in good faith, but do not constitute representations of fact or form part of any offer or contract. The matters referred to in these particulars should be independently verified by prospective buyers or tenants. Neither Sterling Homes nor any of its employees or agents has any authority to make or give any representation or warranty whatever in relation to this property
- COUNCIL TAXA payment made to your local authority in order to pay for local services like schools, libraries, and refuse collection. The amount you pay depends on the value of the property.Read more about council Tax in our glossary page.
- Ask agent
- PARKINGDetails of how and where vehicles can be parked, and any associated costs.Read more about parking in our glossary page.
- Garage,Driveway,Off street
- GARDENA property has access to an outdoor space, which could be private or shared.
- Private garden,Patio
- ACCESSIBILITYHow a property has been adapted to meet the needs of vulnerable or disabled individuals.Read more about accessibility in our glossary page.
- Ask agent
Neighbrook Close, Redditch,
Add an important place to see how long it'd take to get there from our property listings.
__mins driving to your place
Your mortgage
Notes
Staying secure when looking for property
Ensure you're up to date with our latest advice on how to avoid fraud or scams when looking for property online.
Visit our security centre to find out moreDisclaimer - Property reference S1301688. The information displayed about this property comprises a property advertisement. Rightmove.co.uk makes no warranty as to the accuracy or completeness of the advertisement or any linked or associated information, and Rightmove has no control over the content. This property advertisement does not constitute property particulars. The information is provided and maintained by Sterling Homes, Birmingham. Please contact the selling agent or developer directly to obtain any information which may be available under the terms of The Energy Performance of Buildings (Certificates and Inspections) (England and Wales) Regulations 2007 or the Home Report if in relation to a residential property in Scotland.
*This is the average speed from the provider with the fastest broadband package available at this postcode. The average speed displayed is based on the download speeds of at least 50% of customers at peak time (8pm to 10pm). Fibre/cable services at the postcode are subject to availability and may differ between properties within a postcode. Speeds can be affected by a range of technical and environmental factors. The speed at the property may be lower than that listed above. You can check the estimated speed and confirm availability to a property prior to purchasing on the broadband provider's website. Providers may increase charges. The information is provided and maintained by Decision Technologies Limited. **This is indicative only and based on a 2-person household with multiple devices and simultaneous usage. Broadband performance is affected by multiple factors including number of occupants and devices, simultaneous usage, router range etc. For more information speak to your broadband provider.
Map data ©OpenStreetMap contributors.





