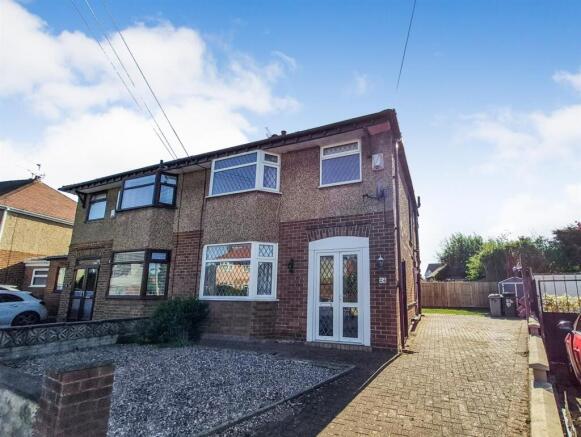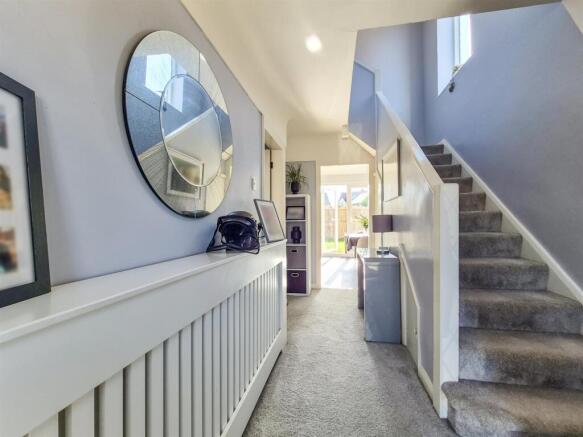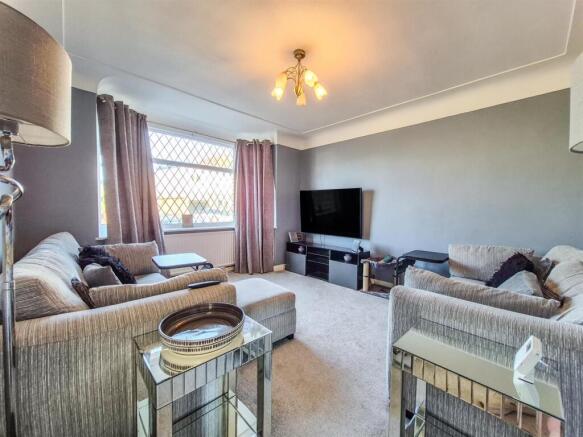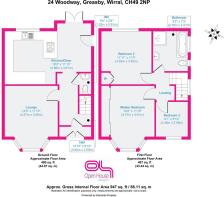
Woodway, Wirral

- PROPERTY TYPE
House
- BEDROOMS
3
- BATHROOMS
1
- SIZE
947 sq ft
88 sq m
- TENUREDescribes how you own a property. There are different types of tenure - freehold, leasehold, and commonhold.Read more about tenure in our glossary page.
Freehold
Key features
- Immaculately presented living accommodation
- Recently modernised
- Generous corner plot
- Prime location of Greasby
- Downstairs W.C.
- Modern four-piece family bathroom
- Block paved driveway for off road parking
- Rear garden with new fencing
- 947 square feet
- Council Tax Band C
Description
The current owners of this lovely property have created spacious living accommodation with tonnes of natural light pouring into the open plan kitchen/diner. All modern appliances have been added and a wealth of storage options are available. With a sleek finish and breakfast bar big enough to seat four, the layout has been designed with a family in mind.
A handy downstairs W.C. has been tucked away under the stairs, a compact but useful addition.
The front lounge is a great size to relax and watch TV at the end of the day with enough space for the largest sofas.
The master bedroom on the first floor has a bay window plus fitted wardrobes across the length of one wall. With the further bedrooms (one double and one single), it is little wonder that these houses are a perennial favourite for families.
The newly renovated bathroom with a four-piece suite, provides a stylish and contemporary place to get ready for the day ahead or to relax and unwind at the end of the day.
The rear south-west facing garden provides a perfect space to enjoy those increasing summer days and you can even sit in the dining area with the French doors wide open and enjoy the sun from inside – true indoor/outdoor living.
Ample off-road parking for at least two cars on the block paved driveway.
Neutrally decorated and double glazed throughout, this home is ready for you to simply move in and start enjoying its features, knowing that you can put your own stamp on it over time – but there is no need to rush.
Entrance Hall - 3.9 x 2.09 (12'9" x 6'10") - An enclosed porch provides additional security before entering the hallway, carpeted and with a feature radiator cover. The hall also provides access to the understairs W.C. plus access to the rest of the rooms and stairs.
Lounge - 4.27 x 3.6 (14'0" x 11'9") - The lounge features a continuation of modern carpet from the hallway, the bay window with leaded double glazing overlooks the front, gravelled garden. Radiator and feature lighting plus contemporary doors with glass panels. Deep coving gives this room a feeling of a quality, modern finish.
Kitchen/Diner - 5.86 x 3.61 (19'2" x 11'10") - The large, fitted kitchen has all of the features that you will ever require. Built in appliances, eye level oven, sleek electric, five ring hob with a feature extractor. Beautiful complimentary anthracite sink and tap plus as much storage as you could possibly require.
There is also space for a dining table to seat at least six plus access to the garden via French doors.
Master Bedroom - 4.27 x 3.6 (14'0" x 11'9") - With a wall of fitted wardrobes, there is no shortage of storage. Bay window, pendant light, carpeted and radiator beneath the window.
Bedroom 2 - 3.64 x 3.45 (11'11" x 11'3") - Overlooking the rear garden, carpeted, built in wardrobe space and radiator.
Bedroom 3 - 2.46 x 2.09 (8'0" x 6'10") - Overlooking the front of the property, carpeted, radiator and leaded double-glazed window.
Bathroom - 2.79 x 2.21 (9'1" x 7'3") - Laminate flooring, recessed ceiling lights, lovely walk-in shower with Mira rainfall showerhead and slate effect wall covering. Sleek, low-level W.C. and matching basin with additional storage below, plus an impressive bath with central taps so no fighting over which end to have. Modern, black, heated towel rail finishes this contemporary bathroom.
Garden - As the property is on a bend in the road the garden fans out to a larger footprint than most houses of this size. South-west facing with a flagged, patio area outside of the French doors to make to most of this. Lawned but with a gravel area and a handy garden shed.
Brochures
Woodway, Wirral- COUNCIL TAXA payment made to your local authority in order to pay for local services like schools, libraries, and refuse collection. The amount you pay depends on the value of the property.Read more about council Tax in our glossary page.
- Band: C
- PARKINGDetails of how and where vehicles can be parked, and any associated costs.Read more about parking in our glossary page.
- Off street
- GARDENA property has access to an outdoor space, which could be private or shared.
- Yes
- ACCESSIBILITYHow a property has been adapted to meet the needs of vulnerable or disabled individuals.Read more about accessibility in our glossary page.
- Ask agent
Woodway, Wirral
Add an important place to see how long it'd take to get there from our property listings.
__mins driving to your place
Your mortgage
Notes
Staying secure when looking for property
Ensure you're up to date with our latest advice on how to avoid fraud or scams when looking for property online.
Visit our security centre to find out moreDisclaimer - Property reference 33862298. The information displayed about this property comprises a property advertisement. Rightmove.co.uk makes no warranty as to the accuracy or completeness of the advertisement or any linked or associated information, and Rightmove has no control over the content. This property advertisement does not constitute property particulars. The information is provided and maintained by Open House Estate Agents, Nationwide. Please contact the selling agent or developer directly to obtain any information which may be available under the terms of The Energy Performance of Buildings (Certificates and Inspections) (England and Wales) Regulations 2007 or the Home Report if in relation to a residential property in Scotland.
*This is the average speed from the provider with the fastest broadband package available at this postcode. The average speed displayed is based on the download speeds of at least 50% of customers at peak time (8pm to 10pm). Fibre/cable services at the postcode are subject to availability and may differ between properties within a postcode. Speeds can be affected by a range of technical and environmental factors. The speed at the property may be lower than that listed above. You can check the estimated speed and confirm availability to a property prior to purchasing on the broadband provider's website. Providers may increase charges. The information is provided and maintained by Decision Technologies Limited. **This is indicative only and based on a 2-person household with multiple devices and simultaneous usage. Broadband performance is affected by multiple factors including number of occupants and devices, simultaneous usage, router range etc. For more information speak to your broadband provider.
Map data ©OpenStreetMap contributors.





