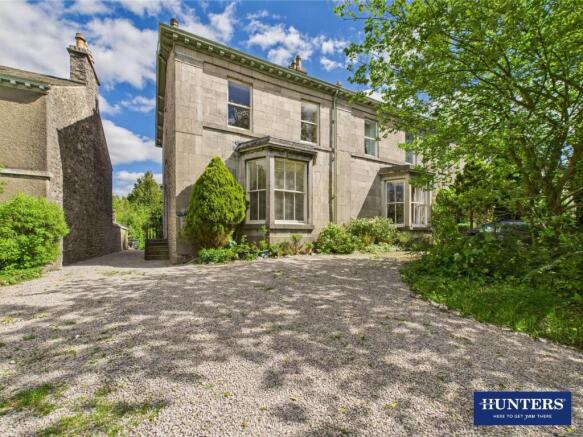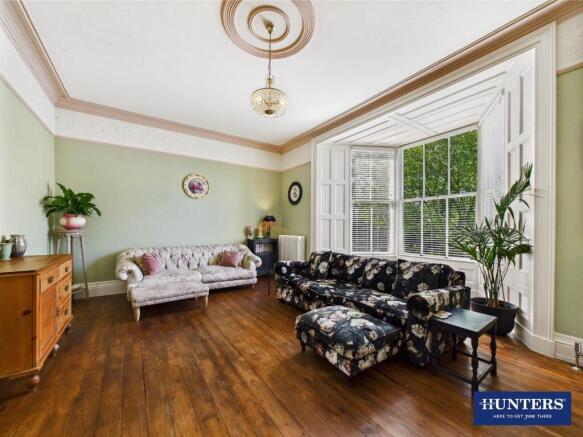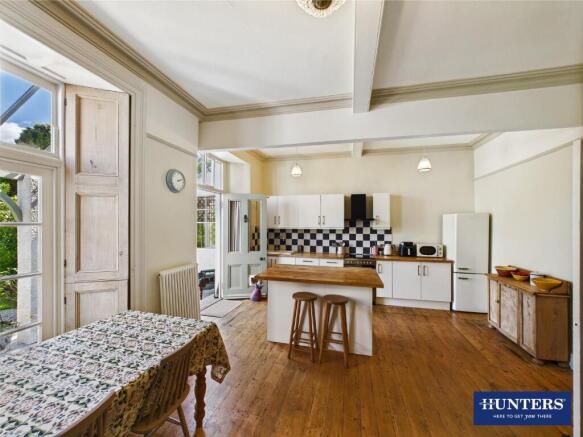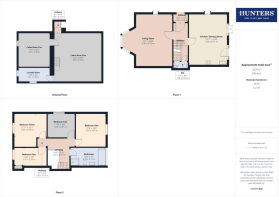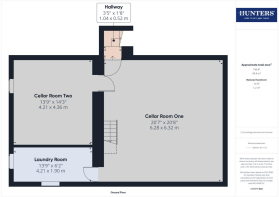Thorny Hills, Kendal

- PROPERTY TYPE
End of Terrace
- BEDROOMS
4
- BATHROOMS
2
- SIZE
Ask agent
- TENUREDescribes how you own a property. There are different types of tenure - freehold, leasehold, and commonhold.Read more about tenure in our glossary page.
Freehold
Key features
- Georgian Town House
- Four Bedrooms
- Large Living Room
- Kitchen and Dinning Room
- Wonderful Period Features Throughout
- Large Gardens
- Garage
- Beautifully Presented
Description
In brief the ground floor accommodation comprises of an entrance hall, living room with a deep bay window and beautiful panelling, a large kitchen and dining room, and a ground floor cloakroom, whilst to the second floor you will find four double bedrooms and a striking family bathroom. Additionally there are three large cellar rooms, one of which is used as the laundry. This Grade II listed home has been decorated and furnished in keeping with the Georgian period, with heritage colours, exposed timber floors and shuttered windows.
There are many features that will delight including the solid fuel burner in the living room with an ornate marble style mantle surround, the wonderful veranda to the rear overlooking the enclosed garden, and a stunning stain glass window that adorns the bathroom. Add in the column radiators that stand in each room and the large sash windows and you have the perfect period home in the heart of Kendal.
Kendal is a vibrant town, packed with cafes, bars and restaurants and there are many independent shops as well know high street retailers and supermarkets. Connectivity to the main West Coast rail line is easy at nearby Oxenholme and the M6 is just a few miles away. A 9 mile drive sees you arrive n Windermere and the heart of the Lake District National Park.
Entrance Hall - You climb five stone steps with a black ornate handrail and approach the front door through a covered porch leading to the front floor. The hall has period floor tiles and access to the ground floor rooms and stairs rising to the first floor.
Living Room - A striking room with high ceilings and deep covings and with an impressive bay window with panelling to the sides and celling and from which sunlight floods in. There is an ornate marble fireplace with a wood burner set on a black hearth and exposed floorboards.
Kitchen Dining Room - A large room where the kitchen and dining area are separated by a central kitchen island which offers a more casual place to dine. The white kitchen cabinets are fitted at wall and base level with contrasting work surfaces running over and there is a free-standing electric range with an extractor hood over, an inset sink and drainer, and space for a tall fridge freezer.
To the dining end you will find a an open fireplace with attractive marble mantle, and plenty of space for a family sized dining table and chairs. Light floods in from the floor to ceiling glazed doors to the left of the room and from the main timber lazed door leading to the veranda.
Cloakroom - A ground floor WC located off the entrance hall and with a WC and wash-hand basin.
First Floor Landing - A spacious landing accessed from the stairs rising from the hallway.
Bedroom One - A large double room with a window looking out to the rear garden.
Bedroom Two - This double room looks out to the side of the property.
Bedroom Three - Another spacious double room with views out to the front of the property.
Bedroom Four - The smallest of the four bedrooms but still spacious and with a storage cupboard.
Bathroom - A stunning room with a magnificent stain glass window free standing bath, shower cubicle, WC and wash-hand basin.
Cellar Room One - The cellar rooms offer yet more potential living area should the new owners be seeking extra accommodation. Cellar Room One has a cobbled floor and a wooden staircase rising up to the ground floor. Containing the gas fired boiler and with access to the outside via a timber door and then stone steps up leading to the side of the house.
Cellar Room Two - A useful and dry storage room.
Laundry - With plumbing and power for a washing machine and dryer.
Outside -
Veranda - Leading off the rear elevation and accessed from the external kitchen door, this is a wonderful place to sit and relax on a sunny day looking out over the enclosed garden, sat under sloping glass roof panels.
Enclosed Garden - With a lawn, mature planting and a deck area to the far end. An ideal area to watch over younger children playing or for keeping pets secure.
Rear Garden - Stepping out from the side gate in the secure garden and heading past the garages, you enter into a long wooded garden. With plenty of potential for those with green fingers, you will find a large lawn that then gives way to the woodland area with grand old trees and shrubs.
Garage - A row of four garages with wooden access doors, yours is the first on the left with the other three being owned by the neighbouring properties on the row.
Front Driveway - A gravel driveway fronts the house with space enough to park at least two vehicles easily, and with space outside on the provate road for a couple more.
Brochures
Thorny Hills, Kendal- COUNCIL TAXA payment made to your local authority in order to pay for local services like schools, libraries, and refuse collection. The amount you pay depends on the value of the property.Read more about council Tax in our glossary page.
- Band: D
- LISTED PROPERTYA property designated as being of architectural or historical interest, with additional obligations imposed upon the owner.Read more about listed properties in our glossary page.
- Listed
- PARKINGDetails of how and where vehicles can be parked, and any associated costs.Read more about parking in our glossary page.
- Garage,Driveway
- GARDENA property has access to an outdoor space, which could be private or shared.
- Yes
- ACCESSIBILITYHow a property has been adapted to meet the needs of vulnerable or disabled individuals.Read more about accessibility in our glossary page.
- Ask agent
Thorny Hills, Kendal
Add an important place to see how long it'd take to get there from our property listings.
__mins driving to your place
Your mortgage
Notes
Staying secure when looking for property
Ensure you're up to date with our latest advice on how to avoid fraud or scams when looking for property online.
Visit our security centre to find out moreDisclaimer - Property reference 33862332. The information displayed about this property comprises a property advertisement. Rightmove.co.uk makes no warranty as to the accuracy or completeness of the advertisement or any linked or associated information, and Rightmove has no control over the content. This property advertisement does not constitute property particulars. The information is provided and maintained by Hunters, Kendal. Please contact the selling agent or developer directly to obtain any information which may be available under the terms of The Energy Performance of Buildings (Certificates and Inspections) (England and Wales) Regulations 2007 or the Home Report if in relation to a residential property in Scotland.
*This is the average speed from the provider with the fastest broadband package available at this postcode. The average speed displayed is based on the download speeds of at least 50% of customers at peak time (8pm to 10pm). Fibre/cable services at the postcode are subject to availability and may differ between properties within a postcode. Speeds can be affected by a range of technical and environmental factors. The speed at the property may be lower than that listed above. You can check the estimated speed and confirm availability to a property prior to purchasing on the broadband provider's website. Providers may increase charges. The information is provided and maintained by Decision Technologies Limited. **This is indicative only and based on a 2-person household with multiple devices and simultaneous usage. Broadband performance is affected by multiple factors including number of occupants and devices, simultaneous usage, router range etc. For more information speak to your broadband provider.
Map data ©OpenStreetMap contributors.
