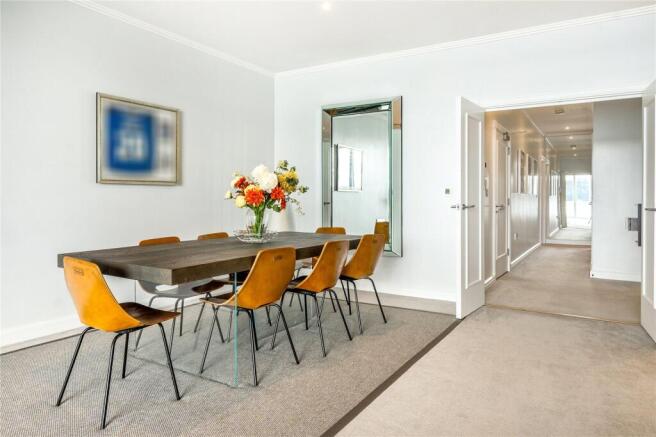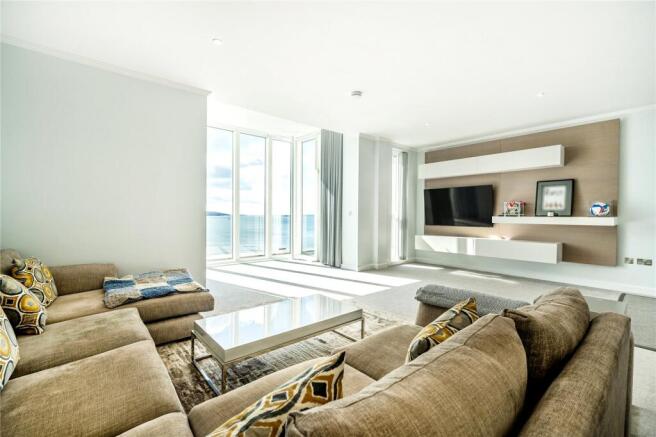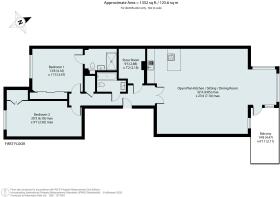
Hoe Road, Plymouth, Devon, PL1

- PROPERTY TYPE
Apartment
- BEDROOMS
2
- BATHROOMS
2
- SIZE
1,352 sq ft
126 sq m
Key features
- Exceptional first-floor apartment with uninterrupted panoramic views across Plymouth Sound, Drake’s Island and the Rame Peninsula
- Located in the award-winning Rivage development, a contemporary coastal scheme completed in 2018
- Generous, light-filled interiors with floor-to-ceiling glazing and a bespoke media wall
- Elegant kitchen with central island, integrated appliances and sleek handle-less cabinetry
- Two double bedrooms with built-in wardrobes, including a main suite with private en suite shower room
- Covered sea-facing balcony offering a peaceful vantage point for sunrise, sunset and passing maritime life
- Underfloor heating throughout, triple glazing, and heat recovery ventilation system for efficient year-round comfort
- Secure gated parking, lift access, and rooftop solar panels contributing to a strong EPC rating (B - 82)
Description
The location is unmatched: set along Hoe Road and just west of Plymouth Hoe, Rivage is within easy walking distance of the Barbican, Millbay, and the Royal William Yard, known for their independent shops, acclaimed restaurants, and rich maritime heritage. Despite this centrality, the apartment enjoys a remarkable sense of calm, with the ever-changing movement of tide, sky and marine life unfolding directly beyond the windows.
Inside, the apartment spans a generous footprint with floor-to-ceiling glazing that draws in natural light and frames the sea as a living artwork. The open-plan layout is cleverly zoned for living, dining and cooking, anchored by a bespoke media wall. Contemporary finishes are complemented by underfloor heating throughout, supported by triple-glazed windows and a heat recovery ventilation system for quiet, energy-efficient living year-round.
The kitchen pairs elegance with practicality, featuring sleek handle-less cabinetry and integrated appliances, including an oven, microwave, hob, extractor, fridge, freezer and dishwasher. A central island provides extra storage and space for sociable dining.
There are two well-proportioned double bedrooms, both with built-in wardrobes. The main bedroom has a private en suite shower room finished in neutral tones, while a second bathroom serves the guest bedroom. A separate internal storeroom/study offers a valuable space for remote working or additional storage.
From the main living area, a glazed door opens onto a deep, covered balcony — a front-row seat to the movement of the water and shifting light, equally suited to quiet mornings or entertaining friends.
A secure, recessed parking space is included within the gated undercroft garage, accessed via lift from the lobby. The development also features rooftop photovoltaic panels that help power communal areas, supporting its excellent EPC rating (B - 82).
The apartment is held on a 999-year lease from 2015 (with 993 years remaining) and includes a 1/14 share of the freehold. The building is professionally managed, and the current service charge for 2024/25 is £2120.14, which was due in January and is due again in July, expected to reduce we understand from the seller, once upcoming remedial works are completed. Government-funded cladding remediation is scheduled to begin shortly, with completion expected within six to nine months.
The owner has invested in maintaining and presenting the apartment to a high standard, with select furniture items available by separate negotiation.
Money Laundering Regulations
Prior to a sale being agreed, prospective purchasers will be required to produce identification documents. Your co-operation with this, in order to comply with Money Laundering regulations, will be appreciated and assist with the smooth progression of the sale.
Services
Mains gas, electricity, drainage and water (individual water meters in each flat monitoring usage, billed quarterly. District heating system, also calculated and billed quarterly.
EPC Rating
B
Tenure
Leasehold, share of freehold (1/14 share)
Council Tax
Band F
Authority
Plymouth City Council, Ballard House, W Hoe Road, Plymouth, Devon, PL1 3BJ, Tel:
Management Company
Rivage Freehold Management Company Limited, c/o Smeaton Block Ltd, The Office, 204, Central Park Towers, 28 Central Park Avenue, Plymouth, PL4 6NE
Management Company Charge
January 2025 - £2120.14. July 2025 - £2120.14. Within that amount is a reserve contribution of £292.50. Reviewed each year.
Sinking Fund
Referred to as reserve in the budget. Currently £23,000
Holiday Letting Restrictions
Strictly no holiday lets or Air BnB. Assured shorthold tenancy only
Fixtures and Fittings
All items in the written text of these particulars are included in the sale. All others are expressly excluded regardless of inclusion in any photographs. Purchasers must satisfy themselves that any equipment included in the sale of the property is in satisfactory order.
Viewing
Strictly by appointment with the sole agents, Marchand Petit, Newton Ferrers Office. Tel:
Brochures
Web DetailsParticulars- COUNCIL TAXA payment made to your local authority in order to pay for local services like schools, libraries, and refuse collection. The amount you pay depends on the value of the property.Read more about council Tax in our glossary page.
- Band: F
- PARKINGDetails of how and where vehicles can be parked, and any associated costs.Read more about parking in our glossary page.
- Yes
- GARDENA property has access to an outdoor space, which could be private or shared.
- Yes
- ACCESSIBILITYHow a property has been adapted to meet the needs of vulnerable or disabled individuals.Read more about accessibility in our glossary page.
- Lateral living,Lift access
Hoe Road, Plymouth, Devon, PL1
Add an important place to see how long it'd take to get there from our property listings.
__mins driving to your place



Your mortgage
Notes
Staying secure when looking for property
Ensure you're up to date with our latest advice on how to avoid fraud or scams when looking for property online.
Visit our security centre to find out moreDisclaimer - Property reference NEW250049. The information displayed about this property comprises a property advertisement. Rightmove.co.uk makes no warranty as to the accuracy or completeness of the advertisement or any linked or associated information, and Rightmove has no control over the content. This property advertisement does not constitute property particulars. The information is provided and maintained by Marchand Petit, Newton Ferrers. Please contact the selling agent or developer directly to obtain any information which may be available under the terms of The Energy Performance of Buildings (Certificates and Inspections) (England and Wales) Regulations 2007 or the Home Report if in relation to a residential property in Scotland.
*This is the average speed from the provider with the fastest broadband package available at this postcode. The average speed displayed is based on the download speeds of at least 50% of customers at peak time (8pm to 10pm). Fibre/cable services at the postcode are subject to availability and may differ between properties within a postcode. Speeds can be affected by a range of technical and environmental factors. The speed at the property may be lower than that listed above. You can check the estimated speed and confirm availability to a property prior to purchasing on the broadband provider's website. Providers may increase charges. The information is provided and maintained by Decision Technologies Limited. **This is indicative only and based on a 2-person household with multiple devices and simultaneous usage. Broadband performance is affected by multiple factors including number of occupants and devices, simultaneous usage, router range etc. For more information speak to your broadband provider.
Map data ©OpenStreetMap contributors.





