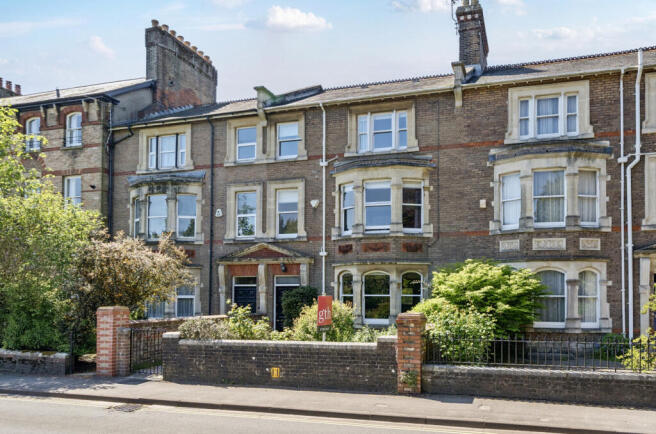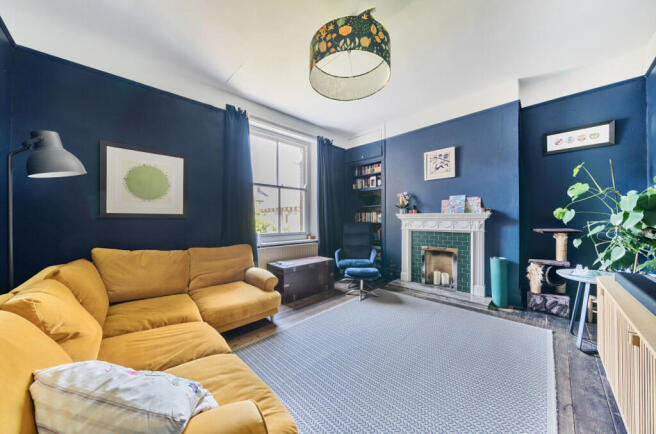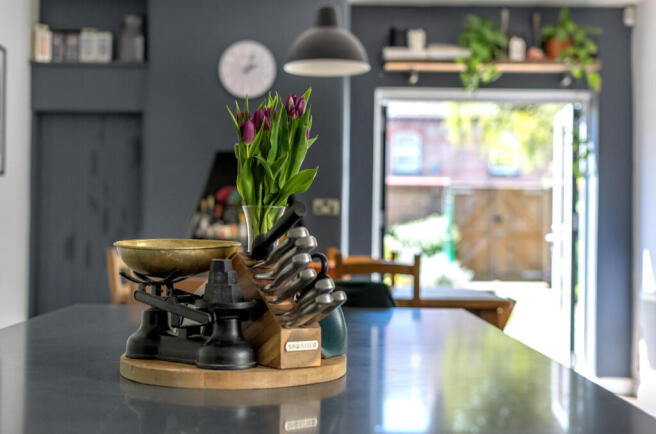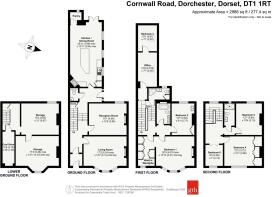
Cornwall Road, Dorchester, Dorset, DT1

- PROPERTY TYPE
Terraced
- BEDROOMS
5
- BATHROOMS
3
- SIZE
Ask agent
- TENUREDescribes how you own a property. There are different types of tenure - freehold, leasehold, and commonhold.Read more about tenure in our glossary page.
Freehold
Key features
- 5-6 bedrooms
- Set over four floors
- Ample off street parking
- Immaculately presented throughout
- Within walking distance of ameneties
Description
This stunning five/ six bedroom Edwardian property is situated in the heart of the County Town of Dorchester and has been extensively renovated by the present owners to create a stylish and contemporary home yet retaining a host of character features and charm. A gated pedestrian entrance and tiled pathway leads past the walled front garden to the property entrance. On entering the property an enclosed porch area provides storage space for outdoor apparel and provides access to the entrance hallway and principal rooms. Situated to the front of the property is a study/ reception room with feature fire place and large bay window filling the room with natural light. Adjacent is an additional reception/ dining room again featuring original fireplace and via a sash window, an outlook of the side patio and seating area. The kitchen/ breakfast room was redesigned by the present owners to create a well-appointed, open plan and functional kitchen and reception space. The kitchen area comprises a range of floor level and wall mounted units, central island and integrated appliances as well as recessed gas oven with hob and extractor over. The adjacent dining area provides ample dining space with room for a large table and chairs making this a perfect entertaining space. The room enjoys a double aspect to the side and rear of the property respectively bringing in ample natural light and double doors provide access to the rear patio and garden beyond. Completing the kitchen/ breakfast room is a most useful walk-in pantry/ store cupboard. Completing the ground floor is a central cloak room comprising WC, pedestal sink unit and towel rail as well as side access to the rear garden and parking area.
Stairs descend from the entrance hallway to the lower ground floor basement comprising two well proportioned rooms and coal store, currently utilised for storage and laundry with sink and appliances.
Whilst presently offering generous storage space, the two basement rooms present the opportunity to create further reception rooms or accommodation, subject to the necessary consents.
The first floor comprises three bedrooms and an office/ study serviced by a family bathroom and separate shower room. The master bedroom which was formally the principal sitting room for the property is situated on the first floor and has been adapted by the present owners to create a very generous bedroom with walk in dressing room fitted with a range of integrated storage. The master bedroom features a gas fire with stone surround and mantel as well a very pleasant outlook over the neighbouring public park of Borough Gardens. The two further bedrooms on the first floor are both double rooms with space for free standing furniture as well as a study/ office space with adjoins the smaller of the three bedrooms on the first floor which could also be utilised as a dressing room space for this bedroom. Servicing the bedrooms on the first floor is a family bathroom and shower room respectively. The contemporary family bathroom comprises stone boat bath on a raised plinth, WC as well as his-and-hers sinks. The recently completed shower room comprises large corner shower with brushed copper styled splash back, hand-wash basin, and WC
Stairs from the first floor landing ascend to the second floor offering three further bedrooms, serviced by a family shower room. A glazed window on the second floor half landing is not only an attractive period feature of the property but also brings in an abundance and free flow of natural light to second floor. All three bedrooms on the second floor are double rooms and offer great versatility. The larger of the three bedrooms benefits from a range of fitted wardrobes and like the master bedroom below enjoys and enviable outlook over the neighbouring Borough Gardens.
SERVICES & OUTGOINGS
All mains services
Gas fired central heating
Council Tax Band E (£3,168.01)
ADDITIONAL INFORMATION
Broadband: Superfast broadband is available—highest available upload and download speed 1gb. (Openreach).
Mobile Coverage: Available via O2, Vodafone, Three and EE. For an indication of specific speeds and supply or coverage in the area we recommend contacting your own provider.
Flooding: The property is in an area at a VERY LOW RISK from River/Sea flooding.
The property is situated adjacent to the attractive Borough Gardens within the heart of this county town. The property falls within the catchment area of a number of highly regarded schools. The town centre with its streets of shops, eateries and supermarkets is within a few hundred yards. The vibrant Brewery Square development is also close by and boasts a variety of boutiques, restaurants and a cinema. Culturally the town has a newly refurbished Dorset Museum and Arts Centre together with a wide range of leisure facilities and the Dorset County Hospital. Sporting facilities include rugby, football and cricket clubs and golf at Came Down. Dorchester South and Dorchester West stations in the town provide mainline rail services to London Waterloo and Bristol Temple Meads.
Despite being situated in the heart of Dorchester, the property offers a deceptive amount of outside space. Doors from the kitchen open to the walled rear garden which comprises areas of lawn, paved terrace and established borders. The paved terrace provides the ideal space for alfresco seating and dining. To the side of the property is another paved area providing an additional secluded seating space. Double gates from the garden lead to a parking area for up to four vehicles, a luxury not afforded to all in the road, an invaluable feature, being so well positioned within the heart of Dorchester. The present owners have also fitted the parking area with an EV charging point.
Brochures
Particulars- COUNCIL TAXA payment made to your local authority in order to pay for local services like schools, libraries, and refuse collection. The amount you pay depends on the value of the property.Read more about council Tax in our glossary page.
- Band: TBC
- PARKINGDetails of how and where vehicles can be parked, and any associated costs.Read more about parking in our glossary page.
- Yes
- GARDENA property has access to an outdoor space, which could be private or shared.
- Yes
- ACCESSIBILITYHow a property has been adapted to meet the needs of vulnerable or disabled individuals.Read more about accessibility in our glossary page.
- Ask agent
Cornwall Road, Dorchester, Dorset, DT1
Add an important place to see how long it'd take to get there from our property listings.
__mins driving to your place
Get an instant, personalised result:
- Show sellers you’re serious
- Secure viewings faster with agents
- No impact on your credit score



Your mortgage
Notes
Staying secure when looking for property
Ensure you're up to date with our latest advice on how to avoid fraud or scams when looking for property online.
Visit our security centre to find out moreDisclaimer - Property reference DOR250042. The information displayed about this property comprises a property advertisement. Rightmove.co.uk makes no warranty as to the accuracy or completeness of the advertisement or any linked or associated information, and Rightmove has no control over the content. This property advertisement does not constitute property particulars. The information is provided and maintained by Greenslade Taylor Hunt, Dorchester. Please contact the selling agent or developer directly to obtain any information which may be available under the terms of The Energy Performance of Buildings (Certificates and Inspections) (England and Wales) Regulations 2007 or the Home Report if in relation to a residential property in Scotland.
*This is the average speed from the provider with the fastest broadband package available at this postcode. The average speed displayed is based on the download speeds of at least 50% of customers at peak time (8pm to 10pm). Fibre/cable services at the postcode are subject to availability and may differ between properties within a postcode. Speeds can be affected by a range of technical and environmental factors. The speed at the property may be lower than that listed above. You can check the estimated speed and confirm availability to a property prior to purchasing on the broadband provider's website. Providers may increase charges. The information is provided and maintained by Decision Technologies Limited. **This is indicative only and based on a 2-person household with multiple devices and simultaneous usage. Broadband performance is affected by multiple factors including number of occupants and devices, simultaneous usage, router range etc. For more information speak to your broadband provider.
Map data ©OpenStreetMap contributors.





