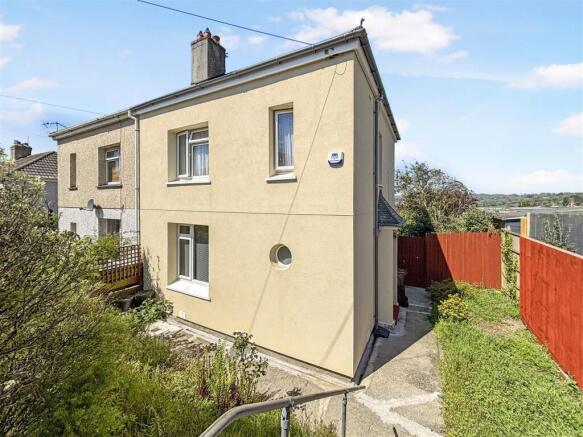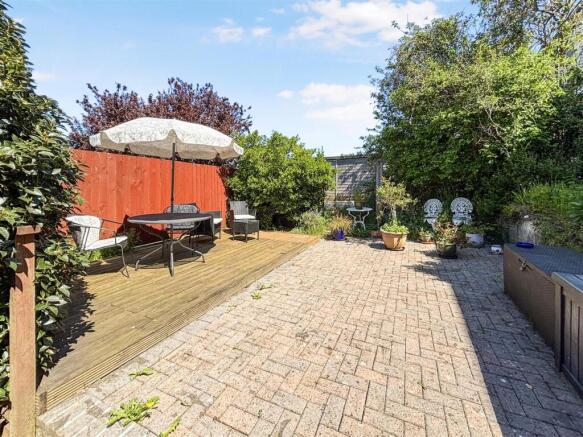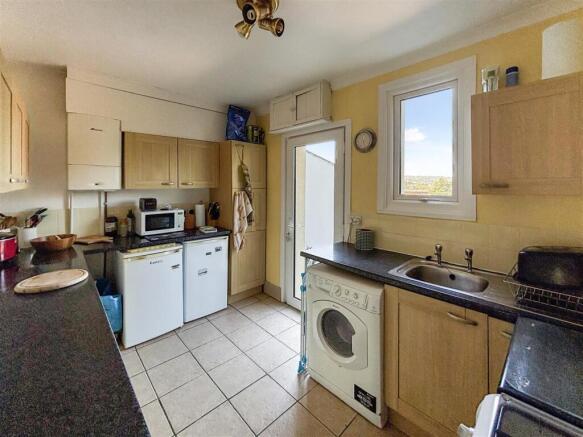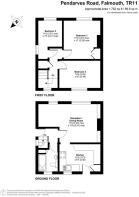
Falmouth

- PROPERTY TYPE
Semi-Detached
- BEDROOMS
3
- BATHROOMS
1
- SIZE
753 sq ft
70 sq m
- TENUREDescribes how you own a property. There are different types of tenure - freehold, leasehold, and commonhold.Read more about tenure in our glossary page.
Freehold
Key features
- Semi-detached house
- 3 bedrooms
- Sunny rear garden terrace
- Far-reaching river views
- Well maintained throughout
- Close to Falmouth town
- On street parking available
- EPC rating C
Description
The Accommodation Comprises -
From the pedestrian walkway, a timber gate leads to stairs with courtesy handrail descending to a side garden pathway, leading to a covered entrance with step rising to a panel front entrance door, opening into the:-
Reception - Stairs rising to first floor level, panel door to bathroom. Door with frosted glazed panel leading into the living room. Ceiling light, coat hooks, radiator.
Bathroom - A three piece suite comprising pedestal wash hand basin with separate hot/cold taps, low flush WC and wooden panel bath with mains powered shower. Tiling to wet areas, obscure glazed window to rear elevation. Ceiling light, radiator.
Living Room - Spanning the width of the property, a light and bright room with broad window to front elevation providing an outlook over the front garden, and circular fixed window. Two arched alcoves with shelving providing useful storage, or for displaying ornaments etc. Telephone point, TV aerial point. Two ceiling lights. Beautifully finished exposed pine floorboards. Opening leading into the:-
Kitchen - Once again, particularly light with uPVC clear glazed door to rear elevation and adjacent awning-style window, both providing glimpses over the Penryn River, towards the fields of Flushing and the immediate rear garden below. Fitted with an array of beechwood effect units providing plentiful drawers and cupboard space, both above and below a roll top worksurface incorporating a stainless steel sink with drainer and separate hot/cold taps, together with space and plumbing for washing machine and further space for cooker, white goods including fridge and freezer. Tiled splashback at mid-point, ceiling spotlights, radiator, tiled flooring. Ceiling height cupboard housing electrical consumer unit. Prospective purchasers should note that all the white goods in the kitchen are included within the sale.
First Floor -
Staircase rising to first floor level with obscure glazed window at base of stairwell. To the landing, a slim awning window providing a fantastic view over the Penryn River, capturing the ever-changing marine activity, masts of the nearby boats in the marina, green fields of Flushing to the distance and rolling countryside beyond.
Landing - Radiator, cupboard above stairwell providing useful hanging space. Panel doors to all bedrooms. Loft hatch, picture rail.
Bedroom One - A nicely sized double bedroom with broad glazed window to front elevation, providing much natural light. Louvre doors to built-in cupboard with ancillary doors at ceiling height for further storage. Recess to corner providing shelving. Radiator, picture rail, ceiling light.
Bedroom Two - Another double bedroom with uPVC casement window to rear elevation providing exceptional views over the river, with fields beyond. Radiator, picture rail, ceiling light.
Bedroom Three - A double aspect room with glazing to both side and front elevations. A nicely sized single bedroom with picture rail, radiator.
The Exterior -
To The Rear - An initial hardstanding laid to concrete, accessible via the rear door to the kitchen and providing a passage along the side of the property to the front garden. Water tap. To the side, garden storage unit and space for a cycling/bin store. A small number of steps descend to a raised brick paved terrace with decked area to the rear, all well enclosed with feather edge fencing and a nice array of established shrubbery and buses to create a degree of privacy from the neighbouring homes. Without doubt, an excellent sun trap capturing much light throughout the day and useable all year round. Although covered by an established bay tree, a timber garden gate to the rear provides a passage way to an access lane which can be reinstated, if required. From the side passageway, a timber garden gate opens and leads onto the:-
Front Garden - Accessible via a stairwell from Pendarves Road, with courtesy handrail and bordered with deep raised beds featuring wild plants and shrubbery, providing those prospective purchasers the opportunity to landscape to their own desire. Enclosed to one side with feather edge fencing, a concrete pathway leads to the front and rear.
General Information -
Services - Mains electricity, water, drainage and gas are connected to the property. Telephone points (subject to supplier's regulations). Gas fired central heating.
Council Tax - Band B - Cornwall Council.
Tenure - Freehold.
Viewing - Strictly and only by prior appointment with the vendor's Sole Agents - Laskowski & Company, 28 High Street, Falmouth, TR11 2AD. Telephone: .
Agent's Note - A recent Concrete Screening Test has been undertaken in 2025 with results yielding an A2 result, deemed suitable for mortgage purposes. Upon request, Laskowski & Company can provide further information.
Brochures
Falmouth- COUNCIL TAXA payment made to your local authority in order to pay for local services like schools, libraries, and refuse collection. The amount you pay depends on the value of the property.Read more about council Tax in our glossary page.
- Band: B
- PARKINGDetails of how and where vehicles can be parked, and any associated costs.Read more about parking in our glossary page.
- Ask agent
- GARDENA property has access to an outdoor space, which could be private or shared.
- Yes
- ACCESSIBILITYHow a property has been adapted to meet the needs of vulnerable or disabled individuals.Read more about accessibility in our glossary page.
- Ask agent
Falmouth
Add an important place to see how long it'd take to get there from our property listings.
__mins driving to your place
Your mortgage
Notes
Staying secure when looking for property
Ensure you're up to date with our latest advice on how to avoid fraud or scams when looking for property online.
Visit our security centre to find out moreDisclaimer - Property reference 33862440. The information displayed about this property comprises a property advertisement. Rightmove.co.uk makes no warranty as to the accuracy or completeness of the advertisement or any linked or associated information, and Rightmove has no control over the content. This property advertisement does not constitute property particulars. The information is provided and maintained by Laskowski & Co, Falmouth. Please contact the selling agent or developer directly to obtain any information which may be available under the terms of The Energy Performance of Buildings (Certificates and Inspections) (England and Wales) Regulations 2007 or the Home Report if in relation to a residential property in Scotland.
*This is the average speed from the provider with the fastest broadband package available at this postcode. The average speed displayed is based on the download speeds of at least 50% of customers at peak time (8pm to 10pm). Fibre/cable services at the postcode are subject to availability and may differ between properties within a postcode. Speeds can be affected by a range of technical and environmental factors. The speed at the property may be lower than that listed above. You can check the estimated speed and confirm availability to a property prior to purchasing on the broadband provider's website. Providers may increase charges. The information is provided and maintained by Decision Technologies Limited. **This is indicative only and based on a 2-person household with multiple devices and simultaneous usage. Broadband performance is affected by multiple factors including number of occupants and devices, simultaneous usage, router range etc. For more information speak to your broadband provider.
Map data ©OpenStreetMap contributors.






