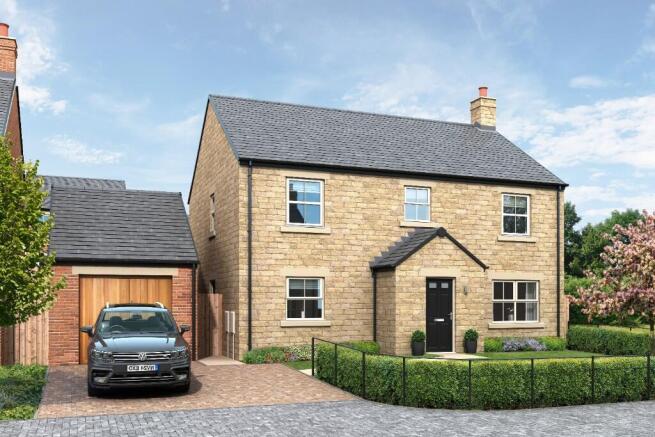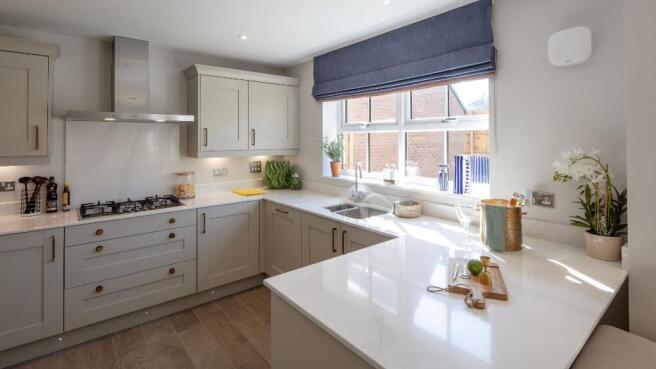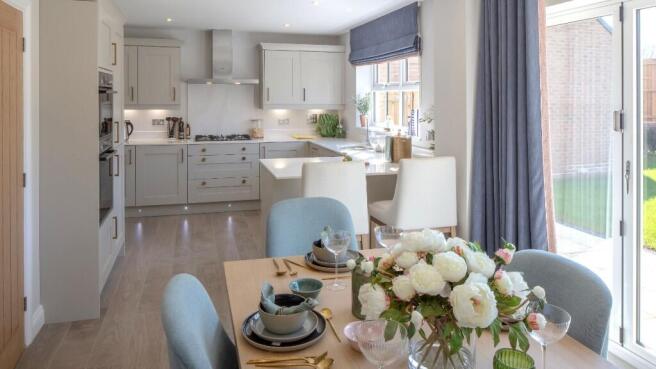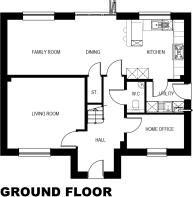
Burgham Gardens, Burgham, Morpeth NE65 9QP

- PROPERTY TYPE
Detached
- BEDROOMS
4
- BATHROOMS
3
- SIZE
Ask developer
- TENUREDescribes how you own a property. There are different types of tenure - freehold, leasehold, and commonhold.Read more about tenure in our glossary page.
Freehold
Key features
- WEST-FACING GARDEN
- Take a tour of the Show Home at Burgham Park Gardens
- Join us for a Hard Hat Event Sat 24 May - behind the scenes tours-Contact our sales advisor for further information
- Detached Garage
- Save up to £2,400 per year on your energy bills***
- EXCLUSIVE INCENTIVES AVAILABLE- Contact for further information
- Access to a range of Ofsted rated 'Good' and 'Outstanding' schools
- Short Drive to Morpeth, Alnwick and Newcastle
- Located on Burgham's Championship Parkland Golf Course
- 10 year NHBC build warranty
Description
The Samphire-
The Samphire is a stunning four/five-bedroom, double-fronted family home, featuring a charming front porch and a block-paved driveway that leads to an integral garage and additional parking spaces. Upon entering, the ground floor offers a welcoming entrance hall that leads into a spacious living room and a versatile home office.
The heart of the home is a large open-plan kitchen, dining, and family area, complete with integrated appliances and bi-fold doors that open up to the rear patio and garden, creating an inviting space for both relaxation and entertainment. A separate store cupboard and a convenient ground floor W.C. add to the practicality of the layout.
On the first floor, the generous master bedroom comes with a shower en-suite, while bedroom 2 also enjoys its own shower en-suite. Bedroom 5 offers the potential to be transformed into a dressing room. Additionally, there are two further double bedrooms, one single bedroom, and a family bathroom, providing ample space for the entire family.
All our homes are designed to be energy-efficient and save you money on your energy bills. This means you could enjoy lower energy bills with your brand-new home being up to 64% cheaper to run, meaning you could save up to £2,400 per year on your energy bills*
Room Dimensions-
Ground Floor-
Living Room 4345mm x 3977mm / 14' 3" x 13' 1"
Kitchen Area 3217mm x 3328mm / 10' 7" x 10' 11"
Family/Dining 6710mm x 3100mm / 22' 0" x 10' 2"
Utility 2127mm x 1741mm / 7' 0" x 5' 9"
Home Office 3217mm x 1920mm / 10' 7" x 6' 4"
W.C 1002mm x 1741mm / 3' 3" x 5' 9"
First Floor-
Master Bedroom 4404mm x 2696mm / 14' 5" x 8' 10"
Bedroom 2 3237mm x 3251mm / 10' 7" x 10' 8"
Bedroom 3 3237mm x 2590mm / 10' 7" x 8' 6"
Bedroom 4 3772mm x 2427mm / 12' 5" x 8' 0"
Bedroom 5 2720mm x 2000mm / 8' 11" x 6' 7"
Bathroom 2290mm x 1927mm / 7 '6 " x 6' 4"
En-suite 1 2090mm x 2725mm / 6' 10" x 8' 11"
En-suite 2 2237mm x 1210mm / 7' 4" x 4' 0"
First Floor Dressing Room Option-
Master Bedroom 3237mm x 3251mm / 10' 7" x 10' 8"
Bedroom 2 4404mm x 2696mm / 14' 5" x 8' 10"
En-suite 1 2237mm x 1210mm / 7' 4" x 4' 0"
En-suite 2 2090mm x 2725mm / 6' 10" x 8' 11"
Burgham Park Gardens, Burgham-
Introducing our collection of 4 and 5-bedroom detached homes perfectly positioned to enjoy Northumberland's coast & countryside. Sitting in the heart of pretty Coquetdale, in the quaint hamlet of Burgham, Burgham Park Gardens is positioned to enjoy stunning views of the Simonside Hills to the west and overlooking Burgham's Championship Parkland Golf Course.
Cussins' exclusive development has been designed to perfectly blend with its extraordinary surroundings, offering families an outstanding combination of stylish homes, a spectacular setting within Burgham Park Golf Club and excellent connections to Alnwick, Morpeth and Newcastle.
***-Indicative figures, based on published January 2024 and updated on October 2024
The product images shown are for illustration purposes only and may not be an exact representation of the product
Information and room dimensions are indicative and is intended to act as a guide only as to the finished product. Accordingly, due to Cussins policy of continuous improvement, the finished product may vary from the information provided. These particulars should not be relied upon as accurately describing any of the specific matters described by any order under the Property Misdescriptions act 1991. This information does not constitute a contract or warranty.
- COUNCIL TAXA payment made to your local authority in order to pay for local services like schools, libraries, and refuse collection. The amount you pay depends on the value of the property.Read more about council Tax in our glossary page.
- Ask developer
- PARKINGDetails of how and where vehicles can be parked, and any associated costs.Read more about parking in our glossary page.
- Garage,Driveway,Private
- GARDENA property has access to an outdoor space, which could be private or shared.
- Front garden,Patio,Back garden
- ACCESSIBILITYHow a property has been adapted to meet the needs of vulnerable or disabled individuals.Read more about accessibility in our glossary page.
- Ask developer
Energy performance certificate - ask developer
- 3 to 5-bedroom homes
- Great countryside
- Positioned to enjoy Burgham Park Golf Club
- Register your interest today
Burgham Gardens, Burgham, Morpeth NE65 9QP
Add an important place to see how long it'd take to get there from our property listings.
__mins driving to your place
About Cussins Ltd
Ever since Cussins was established in the 1920s, our name has become synonymous with superb build quality. It’s a reputation we’re very proud to hold. Our diverse portfolio of prestigious developments stands testament to the meticulous care and the attention-to-detail which goes into every build. And, we’re devoted to continuing to raise the bar when it comes to quality standards.
We only work with the very best tradespeople, who can build and fit to our very exacting standards. Over the decades, we’ve built up an in-house team of talented craftsmen and women, many of whom have been with us for most of their careers, honing their skills on every build we do to create a finish which is second-to-none.
With every development, the utmost care goes into sourcing building materials which are of the highest quality and which perfectly suit each project location. Our materials, including heritage brick, sandstone and slate, are often sourced locally and our 10-year warranties give you further peace of mind.
We’re incredibly particular about where we build. And, because we only choose locations which are outstanding, we make sure the homes we build on them are exceptional too.
You’ll find that no two Cussins developments are the same. We never build identikit housing and we don’t even work with the same architects every time. That’s because we seek out the most talented architects who are best suited to design each of our individual developments, whether in the country, coast or city.
We choose architects who can work with us to design homes which are both sensitive to their surroundings and tailored to the market, whether we are building slick city pads or five-bedroom family houses in the heart of the countryside.
Our design and construction teams work hand-in-hand to create homes which reflect and enhance the architecture of each area. The finished result is always a polished, stylish, high specification home which, above all, is as individual as you and your family.
Your mortgage
Notes
Staying secure when looking for property
Ensure you're up to date with our latest advice on how to avoid fraud or scams when looking for property online.
Visit our security centre to find out moreDisclaimer - Property reference 23Samphire6May. The information displayed about this property comprises a property advertisement. Rightmove.co.uk makes no warranty as to the accuracy or completeness of the advertisement or any linked or associated information, and Rightmove has no control over the content. This property advertisement does not constitute property particulars. The information is provided and maintained by Cussins Ltd. Please contact the selling agent or developer directly to obtain any information which may be available under the terms of The Energy Performance of Buildings (Certificates and Inspections) (England and Wales) Regulations 2007 or the Home Report if in relation to a residential property in Scotland.
*This is the average speed from the provider with the fastest broadband package available at this postcode. The average speed displayed is based on the download speeds of at least 50% of customers at peak time (8pm to 10pm). Fibre/cable services at the postcode are subject to availability and may differ between properties within a postcode. Speeds can be affected by a range of technical and environmental factors. The speed at the property may be lower than that listed above. You can check the estimated speed and confirm availability to a property prior to purchasing on the broadband provider's website. Providers may increase charges. The information is provided and maintained by Decision Technologies Limited. **This is indicative only and based on a 2-person household with multiple devices and simultaneous usage. Broadband performance is affected by multiple factors including number of occupants and devices, simultaneous usage, router range etc. For more information speak to your broadband provider.
Map data ©OpenStreetMap contributors.






