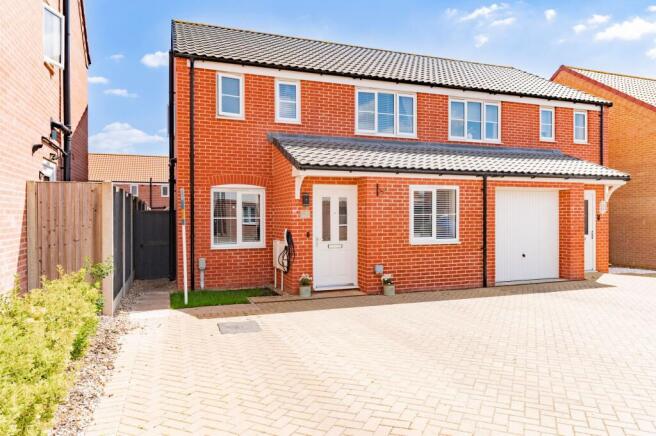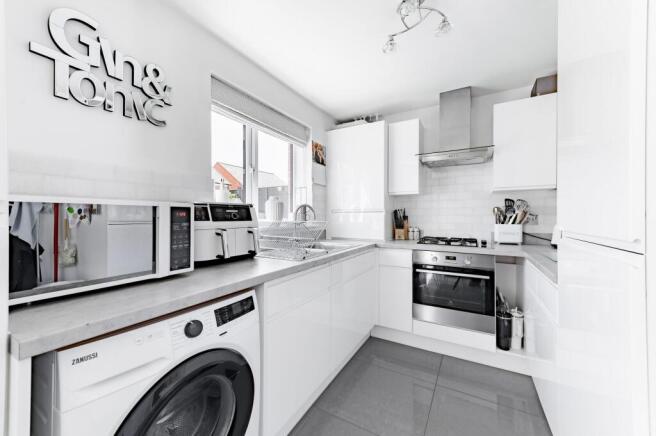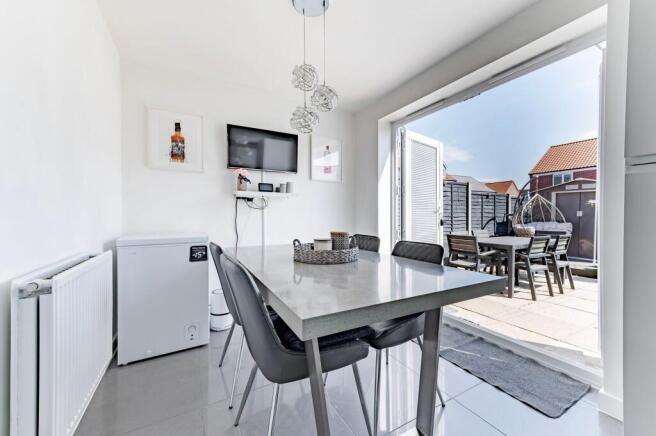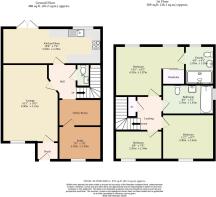
Harrier Way, Diss

- PROPERTY TYPE
Semi-Detached
- BEDROOMS
3
- BATHROOMS
2
- SIZE
875 sq ft
81 sq m
- TENUREDescribes how you own a property. There are different types of tenure - freehold, leasehold, and commonhold.Read more about tenure in our glossary page.
Freehold
Key features
- Well presented property that's recently been redecorated
- Four years remaining on new home guarantee
- New hardwood engineered flooring
- Open-plan kitchen/diner with integrated fridge/freezer and dishwasher
- Master bedroom benefits from built in wardrobe and an ensuite with a double rainfall shower
- Two further well-proportioned bedrooms and a contemporary family bathroom
- Versatile accommodation - ground floor study could be turned into a forth bedroom if needed
- Enclosed rear garden with patio area ideal for outdoor dining
- Off-road parking available for up to three vehicles
- Property benefits from easy access to town as well as the train station
Description
Immaculately presented and thoughtfully updated, this spacious three-bedroom semi-detached home on Harrier Way offers stylish and practical living in a convenient location. Recently redecorated and still benefiting from the remainder of a new home guarantee, the property combines contemporary comfort with long-term peace of mind. With generous living spaces, a versatile ground floor layout, and off-road parking for up to three vehicles, this home is ideal for families or professionals looking for a modern, move-in-ready residence within easy reach of Diss town centre and train station.
Location
Situated on the popular Harrier Way development in Diss, this location offers the ideal setting for modern family living. Residents benefit from being within easy reach of Diss town centre, where a range of shops, supermarkets, cafés, and restaurants can be found. The property is also conveniently positioned for the Diss train station, which provides direct links to Norwich, Ipswich, and London Liverpool Street, which is perfect for commuters. Nearby schools, leisure facilities, and green open spaces enhance the area’s appeal, while local bus services offer additional connectivity across town and into the surrounding villages.
Harrier Way
Upon arrival, the property offers a vast drive providing off-road parking for up to three vehicles, a practical feature sure to appeal to homeowners seeking convenience. Enter the home through the porch and into the bright and spacious 16ft lounge, flooded with natural light from the front-facing window. Continuing through the hall, and one's gaze is drawn to the newly installed hardwood engineered flooring that adds a touch of elegance and durability to the space. You'll find an open-plan kitchen/diner, seamlessly connecting indoor and outdoor living through double doors leading to the rear garden. The open-plan kitchen/diner presents a stylish space equipped with integrated appliances, including a fridge/freezer and dishwasher, catering to modern living requirements. Step outside to the enclosed rear garden with a patio area, providing an ideal setting for outdoor dining and relaxation.
The ground floor also features a convenient WC, stairs to the first floor, and a utility room that opens to a versatile study, perfect for use as a fourth bedroom if required. Ascend to the first floor to discover the master bedroom boasting a built-in wardrobe and ensuite bathroom featuring a double rainfall shower, complemented by two further generously sized bedrooms and a contemporary family bathroom.
Benefiting from gas central heating and double glazing throughout, this property ensures comfort and energy efficiency year-round. Enjoy the convenience of easy access to the town centre and train station, enhancing connectivity for residents. Whether you're a family, professional, or discerning homeowner seeking a well-connected Norfolk residence, this property offers a versatile and desirable living space ready to become your new home.
Agents Notes
We understand this property will be sold freehold, connected to all main services.
Council tax band - C
EPC Rating: B
Disclaimer
Minors and Brady, along with their representatives, are not authorised to provide assurances about the property, whether on their own behalf or on behalf of their client. We do not take responsibility for any statements made in these particulars, which do not constitute part of any offer or contract. It is recommended to verify leasehold charges provided by the seller through legal representation. All mentioned areas, measurements, and distances are approximate, and the information provided, including text, photographs, and plans, serves as guidance and may not cover all aspects comprehensively. It should not be assumed that the property has all necessary planning, building regulations, or other consents. Services, equipment, and facilities have not been tested by Minors and Brady, and prospective purchasers are advised to verify the information to their satisfaction through inspection or other means.
Brochures
Property Brochure- COUNCIL TAXA payment made to your local authority in order to pay for local services like schools, libraries, and refuse collection. The amount you pay depends on the value of the property.Read more about council Tax in our glossary page.
- Band: C
- PARKINGDetails of how and where vehicles can be parked, and any associated costs.Read more about parking in our glossary page.
- Yes
- GARDENA property has access to an outdoor space, which could be private or shared.
- Yes
- ACCESSIBILITYHow a property has been adapted to meet the needs of vulnerable or disabled individuals.Read more about accessibility in our glossary page.
- Ask agent
Energy performance certificate - ask agent
Harrier Way, Diss
Add an important place to see how long it'd take to get there from our property listings.
__mins driving to your place
Your mortgage
Notes
Staying secure when looking for property
Ensure you're up to date with our latest advice on how to avoid fraud or scams when looking for property online.
Visit our security centre to find out moreDisclaimer - Property reference 29b10c9a-0196-4982-b0d7-ca4d99d5fe2a. The information displayed about this property comprises a property advertisement. Rightmove.co.uk makes no warranty as to the accuracy or completeness of the advertisement or any linked or associated information, and Rightmove has no control over the content. This property advertisement does not constitute property particulars. The information is provided and maintained by Minors & Brady, Diss. Please contact the selling agent or developer directly to obtain any information which may be available under the terms of The Energy Performance of Buildings (Certificates and Inspections) (England and Wales) Regulations 2007 or the Home Report if in relation to a residential property in Scotland.
*This is the average speed from the provider with the fastest broadband package available at this postcode. The average speed displayed is based on the download speeds of at least 50% of customers at peak time (8pm to 10pm). Fibre/cable services at the postcode are subject to availability and may differ between properties within a postcode. Speeds can be affected by a range of technical and environmental factors. The speed at the property may be lower than that listed above. You can check the estimated speed and confirm availability to a property prior to purchasing on the broadband provider's website. Providers may increase charges. The information is provided and maintained by Decision Technologies Limited. **This is indicative only and based on a 2-person household with multiple devices and simultaneous usage. Broadband performance is affected by multiple factors including number of occupants and devices, simultaneous usage, router range etc. For more information speak to your broadband provider.
Map data ©OpenStreetMap contributors.





