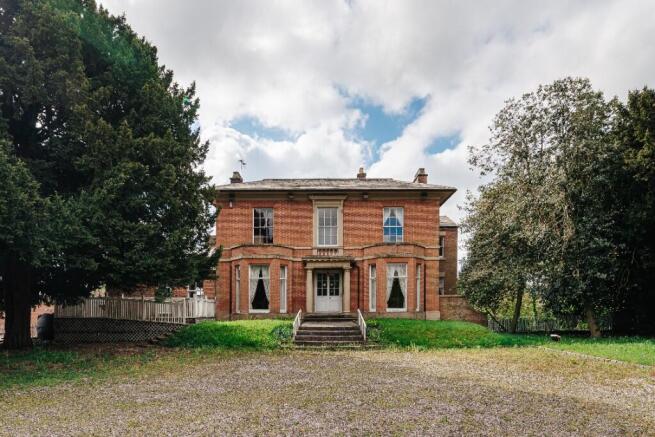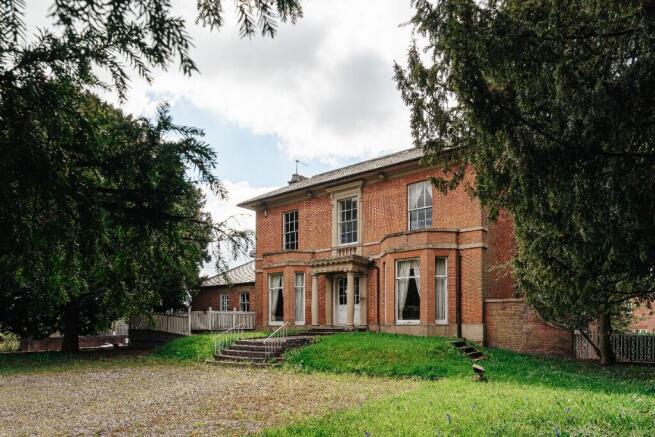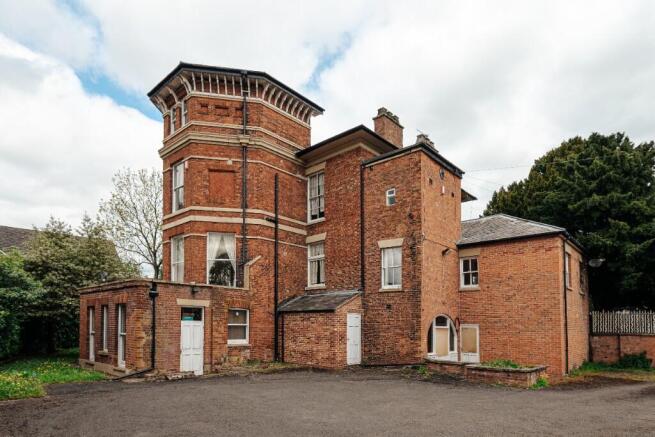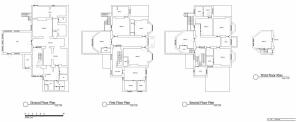High Street, ST14
- SIZE AVAILABLE
3,700 sq ft
344 sq m
- SECTOR
Residential development for sale
Description
Set across four floors, the property offers a significant footprint with flexible living potential (subject to necessary permissions). Its original period features, including ornate coving, ceiling roses, and feature fireplaces, contribute to the property's unique character. Externally, the property is approached via an extensive private driveway and benefits from well-maintained, wrap-around gardens to the front, side, and rear.
THE PROPERTY'S CURRENT LAYOUT INCLUDES:
Basement: Spacious lower level featuring a main reception area, dining room with original range, two lounges, a commercial kitchen, and a conference room with external access. Includes Ladies, Gents, and Disabled WCs, a boiler room with oil-fired system, storage areas, and multiple fire exits.
Ground floor: Elegant entrance hall with access to three spacious en-suite bedrooms. Inner hall leads to private living quarters comprising a lounge with garden access, bedroom, and bathroom. Includes staircase to upper floor and access to basement level.
First floor: Five en-suite bedrooms featuring decorative coving, original fireplaces, and sash windows. Includes a laundry room and stair access to the attic.
Second floor: Eaves storage and roof access.
External Features: Generous pebbled driveway, landscaped front and rear gardens, additional parking, and a decked entertainment area.
Planning: Change of use from vacant hotel (Class C1) to six single occupancy supported living units (Class C3(b)) and associated external works, comprising erection of a single storey rear extension, removal of external staircase, and replacement of two existing escape doors with timber sash windows on the rear elevation.
Planning Reference: P/2024/00729 (Approved: 11 Oct 2024)
Local Authority: East Staffordshire District (B)
Brochures
High Street, ST14
NEAREST STATIONS
Distances are straight line measurements from the centre of the postcode- Uttoxeter Station3.8 miles
Notes
Disclaimer - Property reference 12. The information displayed about this property comprises a property advertisement. Rightmove.co.uk makes no warranty as to the accuracy or completeness of the advertisement or any linked or associated information, and Rightmove has no control over the content. This property advertisement does not constitute property particulars. The information is provided and maintained by JEM PROPERTY, Covering Nationwide. Please contact the selling agent or developer directly to obtain any information which may be available under the terms of The Energy Performance of Buildings (Certificates and Inspections) (England and Wales) Regulations 2007 or the Home Report if in relation to a residential property in Scotland.
Map data ©OpenStreetMap contributors.





