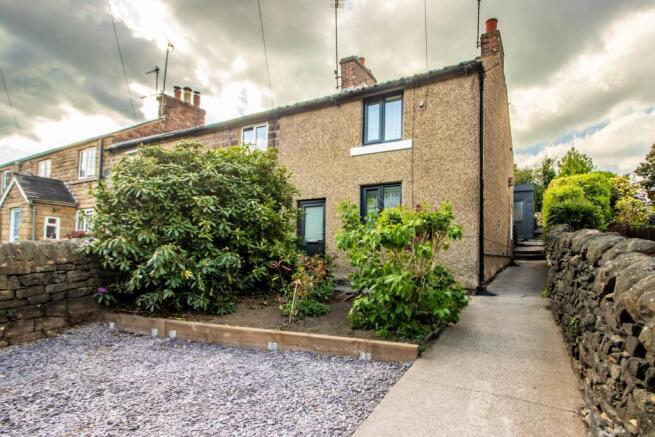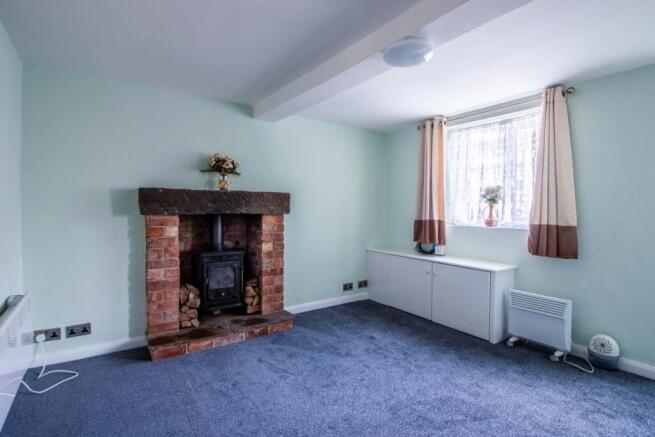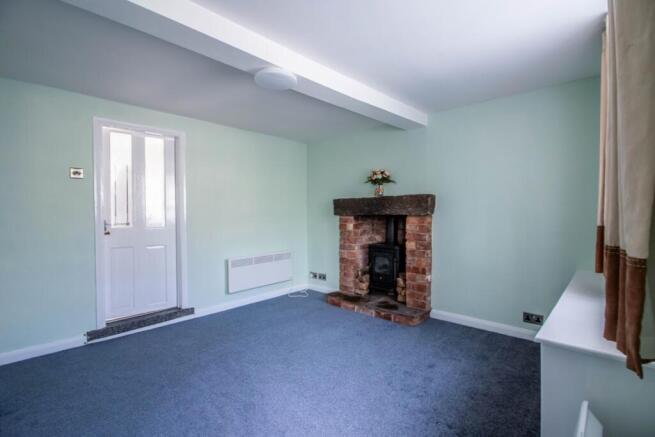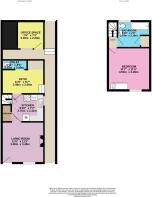164 Nottingham Road, Belper

Letting details
- Let available date:
- Now
- Deposit:
- £850A deposit provides security for a landlord against damage, or unpaid rent by a tenant.Read more about deposit in our glossary page.
- Min. Tenancy:
- Ask agent How long the landlord offers to let the property for.Read more about tenancy length in our glossary page.
- Let type:
- Long term
- Furnish type:
- Unfurnished
- Council Tax:
- Ask agent
- PROPERTY TYPE
Semi-Detached
- BEDROOMS
1
- BATHROOMS
2
- SIZE
Ask agent
Key features
- Double bedroom
- Incredible garden and view
- Off-road parking
- Close to town centre
- Lively and interesting community
- Pet friendly
- Outdoor office
- Located on the edge of the Peak District
Description
Charming 1-Bedroom Semi-Detached Home with Spacious Garden in Belper, Derbyshire
Nestled in the heart of the picturesque market town of Belper, just on the edge of the Peak District, this delightful 1-bedroom semi-detached house offers a perfect blend of character, comfort, and outdoor living. Ideal for a couple or anyone looking for a pet-friendly home, this property boasts a generous private garden and a versatile outdoor workspace—perfect for hobbies, working from home, or simply enjoying the fresh Derbyshire air.
Inside, the property is full of charm, featuring a bright and cosy living area, a well-appointed kitchen, and a spacious double bedroom with ample natural light. The interior is well-maintained and ready to move into, offering a welcoming and peaceful retreat.
The large garden is a true highlight— estimated to be about 18 metres long, it provides plenty of space for gardening, entertaining, or letting a dog roam freely. The top of the garden boasts an incredible view of the Derbyshire hillside that you would not get anywhere else, just made for sitting outside in the sunshine and enjoying. The additional outdoor office also adds real value, allowing you to work in a focused, separate environment.
Located within walking distance of Belper's vibrant town centre, with its array of independent shops, cafes, and great transport links, this home combines country charm with everyday convenience.
Living Room
3.4m x 3.5m - 11'2" x 11'6"
This inviting living room combines traditional charm with modern comfort. At its heart sits a decorative wood burner nestled within a classic brick fireplace, offering a cosy focal point and a touch of rustic character. A large uPVC window allows natural light to fill the space, enhancing the warm tones of the soft carpet underfoot. For added convenience, an electric radiator provides efficient heating, ensuring the room stays comfortable year-round. Altogether, it's a warm and welcoming space perfect for relaxing or entertaining.
Kitchen
2.3m x 2.7m - 7'7" x 8'10"
This functional kitchen is well-equipped for everyday living, featuring a uPVC window that brings in plenty of natural light. The space is fitted with a range of matching base and wall units, offering ample storage and a practical layout. A standalone oven with hob provides convenient cooking facilities, complemented by a stainless steel sink and modern washing machine. The fridge is neatly positioned for easy access, and the lino flooring adds a low-maintenance, practical finish underfoot.
Bathroom
1.4m x 2.7m - 4'7" x 8'10"
This well-appointed bathroom offers a clean and practical layout, featuring a suite comprising a sink, toilet, and a versatile bath with overhead shower. A heated towel rail adds a touch of comfort, while an extractor fan and uPVC window ensure good ventilation and natural light. The room is finished with easy-to-clean lino flooring, making it both functional and low maintenance.
Bedroom
3.4m x 3.5m - 11'2" x 11'6"
This comfortable bedroom features a soft carpet underfoot, creating a warm and welcoming atmosphere. A uPVC window allows natural light to brighten the space, while an electric radiator ensures year-round comfort. The room also benefits from a freestanding wardrobe, providing convenient storage for clothing and personal items.
Office
2.3m x 2.2m - 7'7" x 7'3"
Separate from the main house the office is conveniently equipped with an ethernet port and numerous electrical sockets. Fully insulated and with heating and ample lighting this is an ideal working from home space that could also be used as a hobby room.
Garden
18m x 4.7m - 59'1" x 15'5"
This charming garden boasts a stunning view of the Derbyshire hills, offering a peaceful and scenic setting perfect for relaxation or entertaining. Ideal for dog owners, the outdoor space is fully accessible and pet-friendly, with room to roam and enjoy the fresh countryside air.
Patio
2m x 3.5m - 6'7" x 11'6"
A quiet, calm patio space off the kitchen with a bistro table, chairs and a working wc. Patio area is also inclusive of a small, vinyl greenhouse and planters.
- COUNCIL TAXA payment made to your local authority in order to pay for local services like schools, libraries, and refuse collection. The amount you pay depends on the value of the property.Read more about council Tax in our glossary page.
- Band: TBC
- PARKINGDetails of how and where vehicles can be parked, and any associated costs.Read more about parking in our glossary page.
- Yes
- GARDENA property has access to an outdoor space, which could be private or shared.
- Yes
- ACCESSIBILITYHow a property has been adapted to meet the needs of vulnerable or disabled individuals.Read more about accessibility in our glossary page.
- Ask agent
164 Nottingham Road, Belper
Add an important place to see how long it'd take to get there from our property listings.
__mins driving to your place
Notes
Staying secure when looking for property
Ensure you're up to date with our latest advice on how to avoid fraud or scams when looking for property online.
Visit our security centre to find out moreDisclaimer - Property reference 10676066. The information displayed about this property comprises a property advertisement. Rightmove.co.uk makes no warranty as to the accuracy or completeness of the advertisement or any linked or associated information, and Rightmove has no control over the content. This property advertisement does not constitute property particulars. The information is provided and maintained by EweMove, Covering East Midlands. Please contact the selling agent or developer directly to obtain any information which may be available under the terms of The Energy Performance of Buildings (Certificates and Inspections) (England and Wales) Regulations 2007 or the Home Report if in relation to a residential property in Scotland.
*This is the average speed from the provider with the fastest broadband package available at this postcode. The average speed displayed is based on the download speeds of at least 50% of customers at peak time (8pm to 10pm). Fibre/cable services at the postcode are subject to availability and may differ between properties within a postcode. Speeds can be affected by a range of technical and environmental factors. The speed at the property may be lower than that listed above. You can check the estimated speed and confirm availability to a property prior to purchasing on the broadband provider's website. Providers may increase charges. The information is provided and maintained by Decision Technologies Limited. **This is indicative only and based on a 2-person household with multiple devices and simultaneous usage. Broadband performance is affected by multiple factors including number of occupants and devices, simultaneous usage, router range etc. For more information speak to your broadband provider.
Map data ©OpenStreetMap contributors.




