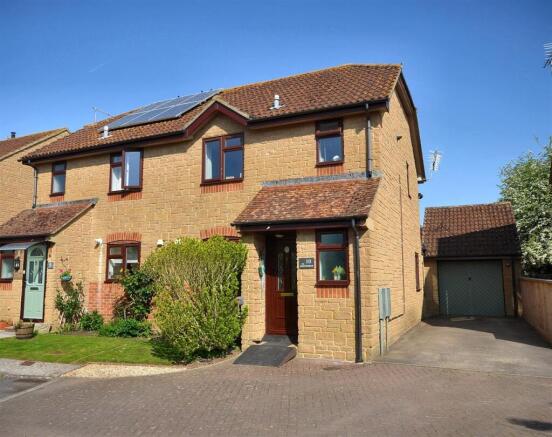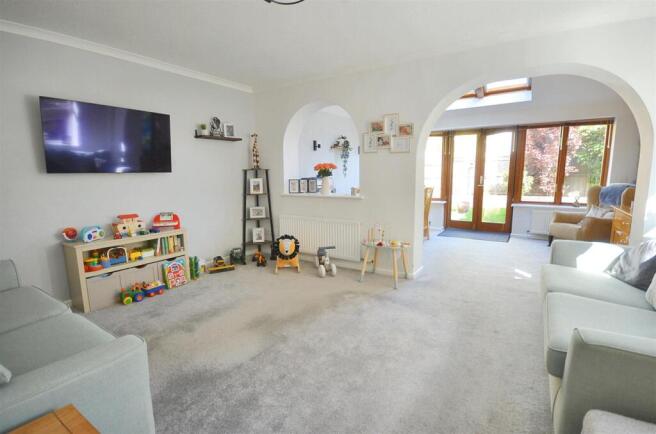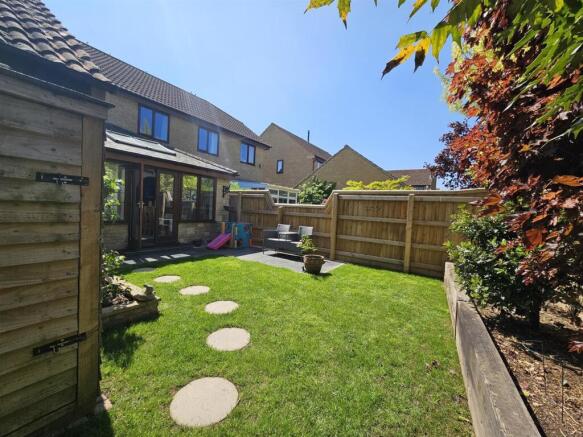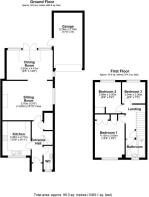The Hawthorns, Stalbridge, Sturminster Newton

- PROPERTY TYPE
Semi-Detached
- BEDROOMS
3
- BATHROOMS
1
- SIZE
Ask agent
- TENUREDescribes how you own a property. There are different types of tenure - freehold, leasehold, and commonhold.Read more about tenure in our glossary page.
Freehold
Key features
- Semi Detached Home
- Three Bedrooms
- Two Reception Rooms
- Garage and Parking
- Attractive Rear Garden
- Well Maintained & Presented
- Desirable & Popular Area
- Energy Efficiency Rating D
Description
Tucked away at the end of a quiet cul-de-sac, this three-bedroom semi-detached home is full of charm, comfort, and potential. Whether you're stepping onto the property ladder, searching for a first time family home or looking to downsize with ease and without compromise, this modern home offers the perfect blend of space, location, and convenience.
Step inside and you'll instantly feel at home. A bright, spacious sitting room flows through a feature arch into a generous dining area—ideal for entertaining or relaxed family dinners—with double doors opening straight onto the garden for seamless indoor-outdoor living.
The kitchen is well-sized and packed with potential, with space for a breakfast table—perfect for busy mornings or casual coffee catch-ups. Upstairs, two comfortable double bedrooms and a versatile third room give you options: a nursery, dressing room, or that much-needed home office.
Recent upgrades—including a brand-new boiler, fresh carpets in key rooms, and a tasteful redecoration—mean you can move in and enjoy right away, while still having the freedom to add your personal touch.
Outside, you’ll love the private rear garden with access to the garage, and the generous driveway with space for two cars. All this, just a short stroll from shops, schools, and all the town’s amenities.
This is more than a house—it’s a home that fits your lifestyle.
The Property -
Accommodation -
Inside - The front door opens into a welcoming and bright entrance hall with stairs rising to the first floor and doors leading off to the sitting room, kitchen and to the cloakroom, which is fitted with a vanity style wash hand basin and a WC. The floor is laid in a wood effect practical laminate that carries through into the cloakroom. The spacious sitting room has plenty of room for settees and armchairs and has a window to the side and arch into the dining room. The dining room has a stained glass window to the side, double doors opening out to the garden and an exposed stone wall that lends character to the room. Both the reception rooms enjoy plenty of natural light and ample space for socialising and children to play.
The kitchen is generously sized and has an outlook to the front. It is ftited with a range of modern kitchen units consisting of floor cupboards, separate drawer unit and eye level cupboards and cabinet with counter lighting under. There is a good amount of work surfaces with a tiled splash back and a one and a half bowl stainless steel sink and drainer with swan neck mixer tap. You will find space for a fridge/freezer and plumbing for a washing machine. The electric oven is built in with a gas hob and an extractor hood over. For practicality, the floor is tiled.
First Floor
Stairs rise to the galleried landing where there is access to the loft space with drop down ladder, light and part boarded, linen cupboard and doors to all rooms. There are two double sized bedrooms - both with fitted wardrobes and a good sized single bedroom that could be a work from home space, nursery or dressing room.
The bathroom is fitted with a modern suite consisting of bath with mixer tap and telephone style shower attachment, vanity style wash hand basin and a WC. The floor is laid in a practical wood effect laminate.
Outside - 5.28m'' x 2.74m (17'4'' x 9') - Garage and Parking
To the side of the property there is a tarmacadam drive with space to park two cars and leading up to the garage. The garage is larger than average with an up and over door, light and power plus rafter storage and personal door to the side opening to the rear garden. It measures - 5.28 m x 2.74 m/17'4'' x 9'.
Gardens
To the front of the property there is a small lawn and beds planted with shrubs and flowers plus an outside water tap. The rear garden has been attractively landscaped with paved seating areas, lawn that is edged by stone bricks and raised beds retained by sleepers and planted with a variety of trees and shrubs. A stepping stone path leads down the garden to the back of the garage where there is a timber shed and space to store garden items. The garden is a perfect size to manage and enjoys a sunny aspect.
Useful Information -
Energy Efficiency Rating D
Council Tax Band C
uPVC Double Glazing
Gas Fired Central Heating from a new combination boiler
Mains Drainage
Freehold
Directions -
From The Sturminster Newton - Leave Sturminster via Bridge Street at the traffic lights go over the bridge and turn right onto the A357. Continue on this road for approximately 5 miles turning left where Stalbridge is signposted. On entering Stalbridge continue past the petrol station then take the second turning on the right at the triangle onto Lower Road. Take a left turn into Springfields. Then right into The Hawthorns. Follow the road and take the first left where the property will be found straight ahead and to the right. Postcode DT10 2PU - What3words - sponsors.gear.observers
Brochures
The Hawthorns, Stalbridge, Sturminster Newton- COUNCIL TAXA payment made to your local authority in order to pay for local services like schools, libraries, and refuse collection. The amount you pay depends on the value of the property.Read more about council Tax in our glossary page.
- Band: C
- PARKINGDetails of how and where vehicles can be parked, and any associated costs.Read more about parking in our glossary page.
- Yes
- GARDENA property has access to an outdoor space, which could be private or shared.
- Yes
- ACCESSIBILITYHow a property has been adapted to meet the needs of vulnerable or disabled individuals.Read more about accessibility in our glossary page.
- Ask agent
The Hawthorns, Stalbridge, Sturminster Newton
Add an important place to see how long it'd take to get there from our property listings.
__mins driving to your place
Your mortgage
Notes
Staying secure when looking for property
Ensure you're up to date with our latest advice on how to avoid fraud or scams when looking for property online.
Visit our security centre to find out moreDisclaimer - Property reference 33862690. The information displayed about this property comprises a property advertisement. Rightmove.co.uk makes no warranty as to the accuracy or completeness of the advertisement or any linked or associated information, and Rightmove has no control over the content. This property advertisement does not constitute property particulars. The information is provided and maintained by Morton New, Sturminster Newton. Please contact the selling agent or developer directly to obtain any information which may be available under the terms of The Energy Performance of Buildings (Certificates and Inspections) (England and Wales) Regulations 2007 or the Home Report if in relation to a residential property in Scotland.
*This is the average speed from the provider with the fastest broadband package available at this postcode. The average speed displayed is based on the download speeds of at least 50% of customers at peak time (8pm to 10pm). Fibre/cable services at the postcode are subject to availability and may differ between properties within a postcode. Speeds can be affected by a range of technical and environmental factors. The speed at the property may be lower than that listed above. You can check the estimated speed and confirm availability to a property prior to purchasing on the broadband provider's website. Providers may increase charges. The information is provided and maintained by Decision Technologies Limited. **This is indicative only and based on a 2-person household with multiple devices and simultaneous usage. Broadband performance is affected by multiple factors including number of occupants and devices, simultaneous usage, router range etc. For more information speak to your broadband provider.
Map data ©OpenStreetMap contributors.




