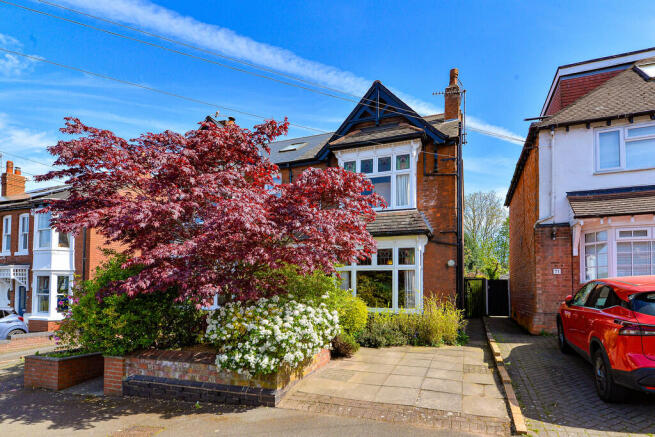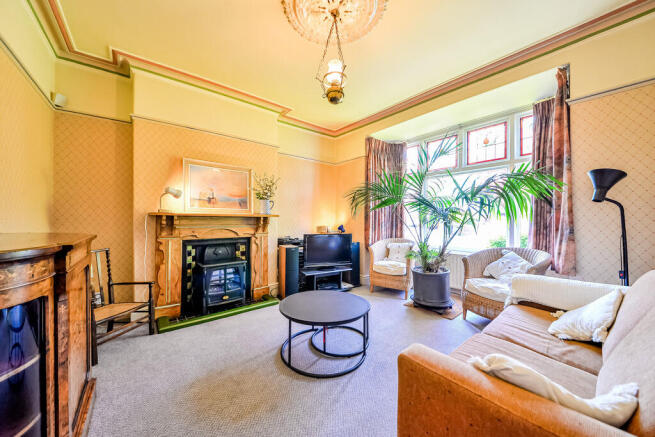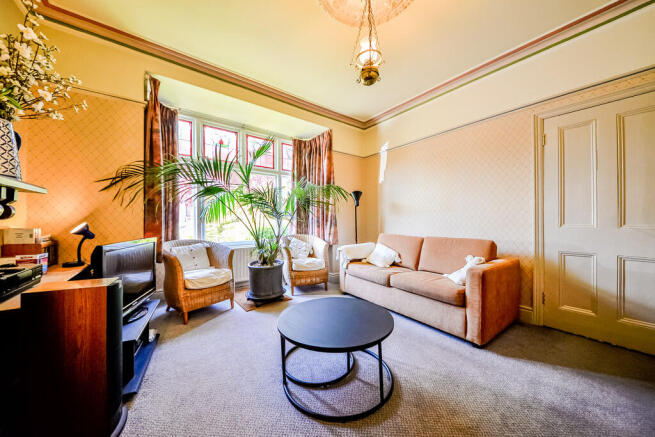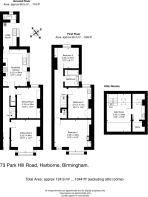
Park Hill Road, Harborne

- PROPERTY TYPE
Semi-Detached
- BEDROOMS
3
- BATHROOMS
1
- SIZE
Ask agent
- TENUREDescribes how you own a property. There are different types of tenure - freehold, leasehold, and commonhold.Read more about tenure in our glossary page.
Freehold
Description
Situation
Park Hill Road is ideally situated close to the superb amenities of Harborne High Street where regular buses to and from the city centre can also be found. The highly sought after Harborne Primary School is approximately a 400m walk from the house. The property is close to the Moor Pool Conservation Area with its fish pool, narrow characterful walkways and tennis court facilities. Just down the road is an access to the Harborne Walkway, a delightful, naturalised trek along a disused railway route.
Description
73 Park Hill Road is a beautiful Edwardian semi-detached house which is brimming with character and charming period features. The house is much loved and has been well maintained but would benefit from some general modernisation in parts. The well laid out accommodation extends in all to around 1,344 sq ft (125 sq m) plus a useable attic space which offers excellent scope for conversion to additional bedroom accommodation (subject to consents).
The property is entered via a solid wood front door with original brass letterbox, set beneath an attractive canopy porch and leading into an entrance vestibule. A decoratively glazed inner front door leads into the hall which has a beautiful Minton tile floor and a plaster arch with ornate corbels. A useful cupboard under the stairs provides storage and coat hanging space and also houses the control panel for the intruder alarm.
The front reception room is a charming living room which features an exquisite box bay window with a beautiful stained and leaded glass top section. Other features of the room include a decorative ceiling rose and a splendid fireplace with cast iron insert, original tiled slips, and carved wood surround.
The rear reception room enjoys excellent sunlight via a large window overlooking the rear courtyard. This room also has a ceiling rose and there are fitted bookshelves to either side of the chimney breast.
The breakfast kitchen is a wonderful sunny and bright room having two large south-facing windows which enjoy a pretty outlook to the courtyard and beyond. The kitchen was updated in circa 2015 and has ceramic tiled floor and ample base and wall mounted units with acrylic work-tops. There is an AEG integrated fridge, and Neff electric oven with 5 ring gas hob over. A door to the far end of the kitchen leads into the good-sized utility room which has further fitted units and space and plumbing for a washer/dryer and a dishwasher. A door off the utility room leads to the garden, and another door leads into a ground floor wet-room with shower, WC, and wash basin.
On the first floor are three good-sized bedrooms, including the main bedroom which spans the entire width of the house and has two attractive front-facing windows with stained and leaded glass top sections. There are also fitted wardrobes to one wall and a shower enclosure with built-in shower. The three bedrooms are served by a well-proportioned house bathroom having bath, WC, and wash basin.
A compact wooden staircase from the landing leads up to the attic space. This has been partitioned into a large room and a smaller room with fitted units. There are two rooflights to the rear and there is clear potential here to create a further bedroom subject to creating an adequate access, and subject to obtaining the necessary consents.
Outside
To the front of the house is a driveway providing parking for one car, and an attractive foregarden with a stunning Acer tree as well as flowering shrubs. To the rear is a delightfully secluded garden which benefits from a sunny southerly orientation. There is a charming enclosed blue brick courtyard area to the side, which in turn leads to a side passage to the front of the house. The main garden is well-stocked with an array of mature shrubs as well as pear and apple trees including a 100 year old grand cooking apple tree to the bottom of the garden, beneath which a tranquil gravelled seating area has been created for reflection and relaxation.
General Information
Tenure: The property is understood to be freehold.
Council Tax: Band E
Published May 2025
Brochures
Brochure- COUNCIL TAXA payment made to your local authority in order to pay for local services like schools, libraries, and refuse collection. The amount you pay depends on the value of the property.Read more about council Tax in our glossary page.
- Band: E
- PARKINGDetails of how and where vehicles can be parked, and any associated costs.Read more about parking in our glossary page.
- Yes
- GARDENA property has access to an outdoor space, which could be private or shared.
- Yes
- ACCESSIBILITYHow a property has been adapted to meet the needs of vulnerable or disabled individuals.Read more about accessibility in our glossary page.
- Ask agent
Park Hill Road, Harborne
Add an important place to see how long it'd take to get there from our property listings.
__mins driving to your place
Get an instant, personalised result:
- Show sellers you’re serious
- Secure viewings faster with agents
- No impact on your credit score
Your mortgage
Notes
Staying secure when looking for property
Ensure you're up to date with our latest advice on how to avoid fraud or scams when looking for property online.
Visit our security centre to find out moreDisclaimer - Property reference 101367008931. The information displayed about this property comprises a property advertisement. Rightmove.co.uk makes no warranty as to the accuracy or completeness of the advertisement or any linked or associated information, and Rightmove has no control over the content. This property advertisement does not constitute property particulars. The information is provided and maintained by Robert Powell, Birmingham. Please contact the selling agent or developer directly to obtain any information which may be available under the terms of The Energy Performance of Buildings (Certificates and Inspections) (England and Wales) Regulations 2007 or the Home Report if in relation to a residential property in Scotland.
*This is the average speed from the provider with the fastest broadband package available at this postcode. The average speed displayed is based on the download speeds of at least 50% of customers at peak time (8pm to 10pm). Fibre/cable services at the postcode are subject to availability and may differ between properties within a postcode. Speeds can be affected by a range of technical and environmental factors. The speed at the property may be lower than that listed above. You can check the estimated speed and confirm availability to a property prior to purchasing on the broadband provider's website. Providers may increase charges. The information is provided and maintained by Decision Technologies Limited. **This is indicative only and based on a 2-person household with multiple devices and simultaneous usage. Broadband performance is affected by multiple factors including number of occupants and devices, simultaneous usage, router range etc. For more information speak to your broadband provider.
Map data ©OpenStreetMap contributors.








