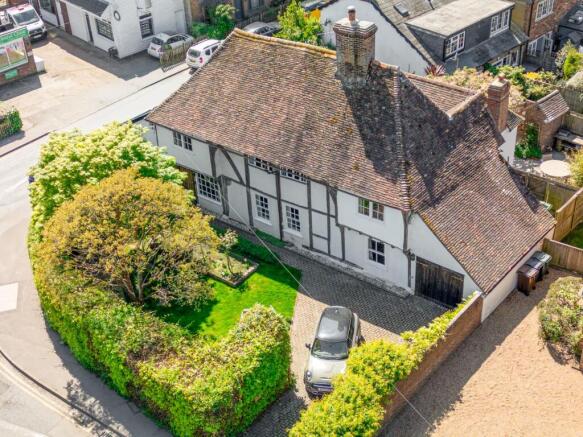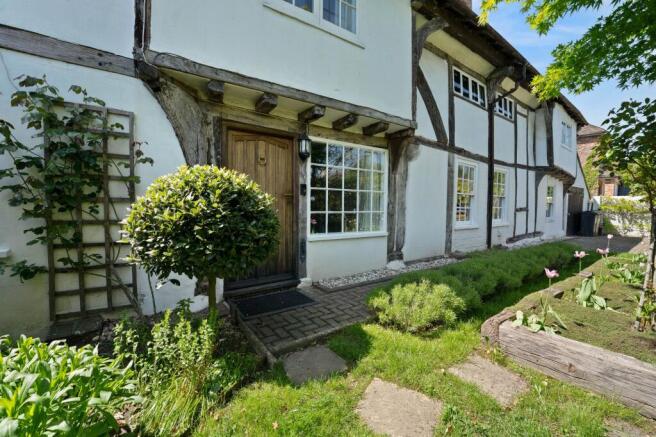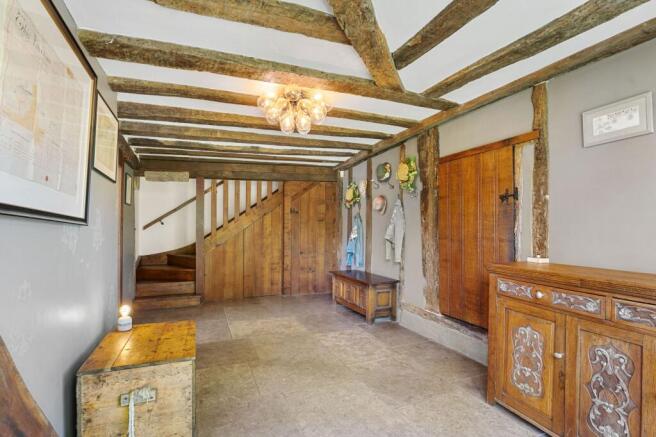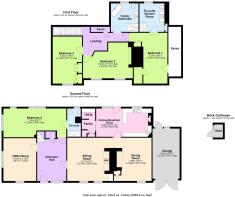
Warehorne Road, Hamstreet, TN26

- PROPERTY TYPE
Detached
- BEDROOMS
4
- BATHROOMS
3
- SIZE
Ask agent
- TENUREDescribes how you own a property. There are different types of tenure - freehold, leasehold, and commonhold.Read more about tenure in our glossary page.
Freehold
Key features
- Refurbished to a very high standard by the current owners
- Stunning detached Grade II Listed former Wealden Hall House
- Beautiful blend of character charm and modern living
- 4 double bedrooms and 3 high specification bathrooms
- Enormous scope for flexibility of use / Dual occupancy
- Pretty, mature gardens to front & rear (south west facing)
- Private driveway for parking / Attached single garage
- Situated in the heart of the sought-after village of Hamstreet
- • Hamstreet railway station is on the Southern Trains Marshline connecting Brighton to Ashford International via Hastings and Lewes.
- • Tenterden 7 miles, Camber Sands 9 miles
Description
Steeped in history, this wonderful property started life as a Wealden Hall House and over the centuries, has served the village as a pub, bakery, post office and general store. The heart of this home is thought to date back to 1450 and has all the character and charm you would expect, while later Victorian additions mean that it has a deceptively spacious and flexible layout that would suit any number of different buyers, including those with a large family, those needing dual occupancy or someone looking for a “lock up and leave” property. The property is also ideal for London commuters, with Hamstreet station being a single stop to Ashford International for St Pancras. This unique property also benefits from having undergone an incredibly sympathetic refurbishment by the current owners to exacting standards. The love, care and attention has resulted in a very special home, where there is a lovely blend of modern living whilst retaining period charm. In addition, the house boasts beautiful mature gardens to the front and rear, an attached single garage and private driveway providing off-street parking for cars or potentially a motorhome. NO ONWARD CHAIN.
ACCOMMODATION
The layout of The Old Bakery is both practical and inviting. Upon entering, you are welcomed by a spacious hallway, which could easily be considered as a room in its own right. The hallway features Milan tumbled limestone flooring from Mandarin Stone.
Off of the hall is the beautiful sitting room, where a striking double-sided inglenook fireplace serves as a natural divide between the sitting room and dining room beyond. The flooring in both rooms is equally remarkable, crafted from Versailles parquet crafted from antique French oak.
GROUND FLOOR
The bright kitchen / breakfast room, accessible from the dining room, sits at the back of the house and boasts a window and stable door that open to the pretty rear garden. A useful pantry & utility room is adjacent to the kitchen.
On the other side of the property, off the hall, there is a spacious study / snug, with plenty of room for multiple desks for those work-from-home days. There is also a generously sized bedroom, currently being used as a gym, with its own en-suite shower room. As this side of the house is accessed from the main entrance hall, it would be perfect for anyone needing multi-generational living.
FIRST FLOOR
FIRST FLOOR Upstairs there are three comfortable double bedrooms, each with its own distinctive charm. The principal suite offers plenty of built-in storage and a
luxurious en-suite with Italian marble flooring and Galassia Italia sink. The spacious and most luxurious family bathroom is equipped with a large roll-top bath and
double walk-in shower.
OUTSIDE
There is a beech hedge at the front of the property, behind which is a delightful garden with mature trees and a well-kept lawn surrounded by rose beds. To the side of this is a private driveway with ample parking in front of the attached garage. The enclosed south west facing rear garden offers a stone terrace, perfect for summer living and entertaining, and a charming lawn area bordered by trees.
SERVICES
Mains water, electricity and drainage. Bottled LPG serves the heating and hot water system. Local Authority: Ashford Borough Council.
LOCATION FINDER
what3words: ///molars.necklaces.panoramic
Brochures
WarnerGray Brochure- COUNCIL TAXA payment made to your local authority in order to pay for local services like schools, libraries, and refuse collection. The amount you pay depends on the value of the property.Read more about council Tax in our glossary page.
- Ask agent
- LISTED PROPERTYA property designated as being of architectural or historical interest, with additional obligations imposed upon the owner.Read more about listed properties in our glossary page.
- Listed
- PARKINGDetails of how and where vehicles can be parked, and any associated costs.Read more about parking in our glossary page.
- Yes
- GARDENA property has access to an outdoor space, which could be private or shared.
- Yes
- ACCESSIBILITYHow a property has been adapted to meet the needs of vulnerable or disabled individuals.Read more about accessibility in our glossary page.
- Ask agent
Energy performance certificate - ask agent
Warehorne Road, Hamstreet, TN26
Add an important place to see how long it'd take to get there from our property listings.
__mins driving to your place
Your mortgage
Notes
Staying secure when looking for property
Ensure you're up to date with our latest advice on how to avoid fraud or scams when looking for property online.
Visit our security centre to find out moreDisclaimer - Property reference 43be88d4-1bc5-404a-be34-1531b6890c51. The information displayed about this property comprises a property advertisement. Rightmove.co.uk makes no warranty as to the accuracy or completeness of the advertisement or any linked or associated information, and Rightmove has no control over the content. This property advertisement does not constitute property particulars. The information is provided and maintained by Warner Gray, Tenterden. Please contact the selling agent or developer directly to obtain any information which may be available under the terms of The Energy Performance of Buildings (Certificates and Inspections) (England and Wales) Regulations 2007 or the Home Report if in relation to a residential property in Scotland.
*This is the average speed from the provider with the fastest broadband package available at this postcode. The average speed displayed is based on the download speeds of at least 50% of customers at peak time (8pm to 10pm). Fibre/cable services at the postcode are subject to availability and may differ between properties within a postcode. Speeds can be affected by a range of technical and environmental factors. The speed at the property may be lower than that listed above. You can check the estimated speed and confirm availability to a property prior to purchasing on the broadband provider's website. Providers may increase charges. The information is provided and maintained by Decision Technologies Limited. **This is indicative only and based on a 2-person household with multiple devices and simultaneous usage. Broadband performance is affected by multiple factors including number of occupants and devices, simultaneous usage, router range etc. For more information speak to your broadband provider.
Map data ©OpenStreetMap contributors.








