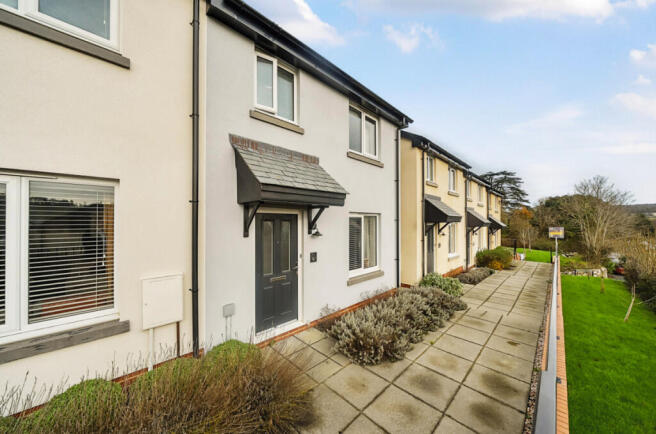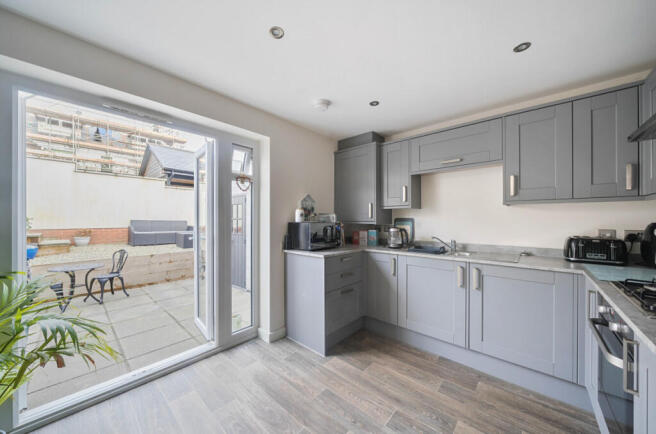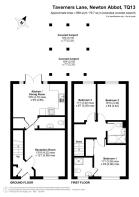
Taverners Lane, Chudleigh, TQ13

- PROPERTY TYPE
End of Terrace
- BEDROOMS
3
- BATHROOMS
2
- SIZE
861 sq ft
80 sq m
- TENUREDescribes how you own a property. There are different types of tenure - freehold, leasehold, and commonhold.Read more about tenure in our glossary page.
Freehold
Key features
- Recently Built Home
- Balance of New Home Guarantee
- Beautifully Presented Throughout
- Energy Efficient, EPC-B
- En Suite to Main Bedroom
- Lovely Outlook to the Countryside
- Enclosed Garden with Rear Access
- Double Carport with Roof Storage
- Local Agent Personal Service
Description
Situation
Taverners Lane is a very recent small development of new homes located towards the northern edge of Chudleigh, a popular Devon town with a vibrant and active community ideally situated between the South Devon coast and Dartmoor National Park. Haldon Forest Park is also close by with miles of signed walks and cycle trails. Chudleigh benefits from a good range of independent shops plus two convenience stores, cafes, pubs, fish & chip shop, a restaurant, as well as a weekly market selling local produce. St Martin & St Mary Church is well supported and holds regular services.
There are opportunities for all types of water sports at nearby Teignmouth or Torbay, where there is also a deep water marina. The walks, pubs and Tors of Dartmoor are only a short drive away and there are several golf clubs in the area, Teign Valley, Dainton, and Teignmouth.
The local primary school is well supported and has a ‘Good’ Ofsted rating. Secondary schools are located in Kingsteignton and independent schools in Teignmouth and Stover, Newton Abbot, with Grammar Schools located in Torquay.
Chudleigh is conveniently located for commuting to Torbay, Exeter or Plymouth with easy access to the A38 and A380, dual carriageways, and also for access to the rest of the country via the M5 motorway at Exeter. There are regular local bus services and mainline rail station in Newton Abbot and Teignmouth linking to London Paddington in around 3 hours. Exeter has an airport flying to national and international destinations.
Description
Only recently built in 2022 this wonderful home is very well presented throughout and still has the balance of the 10 year new home Guarantee. Forming part of a small development on the outskirts of town the property is traditionally constructed with coloured render elevations below the pitched slate roof with smart black facias and rainwater goods.
Accommodation briefly comprises of three bedrooms, one with an en suite shower room, family bathroom, sitting room, kitchen/dining room and cloakroom/WC. The garden has been landscaped by the current owners with ease of maintenance in mind and is fully enclosed. There is a double carport to the rear where further storage has been created in the roof space. The property is situated in an elevated position and has a lovely view over the surrounding area to the countryside and woodland beyond from the upper floor. Being an almost new property it is very energy efficient with an EPC rating of B.
Accommodation
The smart composite front door opens to the welcoming entrance hall with storage cupboard, which in turn leads to the sitting room with a window and a pleasant outlook to the front being positioned someway above and back from the road. The kitchen/dining room has a comprehensive range of grey shaker style storage units above and below the marble effect worksurfaces with inset sink and drainer. Integrated appliances include a gas hob with extractor over and electric oven/grill below, fridge/freezer and washing machine. There is plenty of space for a family dining table and French doors open the room to the garden beyond. There is a ground floor cloakroom/WC and useful under stairs storage cupboard.
Stairs ascend from the entrance hall to the first floor where there are three bedrooms. The main bedroom takes in a lovely view over the surrounding area and countryside from the window and also has an en suite shower room and built in wardrobes. Bedrooms two and three have an outlook over the rear garden and are served by the well-appointed family bathroom with a suite comprising of a bath with a shower over, wash basin and WC.
Outside
To the rear of the property is a double car port providing parking for two cars with a useful additional storage within the roof space. From here a wooden gate opens to the fully enclosed garden which has been landscaped by the current owners with an eye for ease of maintenance. Off the rear of the house is a paved terrace with paved steps leading up to a gravelled terrace. Both providing plenty of space for garden furniture, ideal for entertaining or alfresco dining. The garden is enclosed by wooden close-board fencing with a rendered wall with wooden gate to the far end.
Agents Note: As with most new developments there is an annual maintenance charge to cover the cost of maintaining communal and green spaces on the development. This is currently set at approximately £250 per annum.
Tenure: Freehold
Council Tax: Council Tax band C approx. £2,129 per annum
Services: Mains water, drainage, gas and electricity, gas central heating, fibre broadband.
Local Authority: Teignbridge District Council, Forde House, Brunel Rd, Newton Abbot TQ12 4XX, .
Viewings: Strictly by appointment with the selling agent: James Taylor – The Agency UK Teignbridge.
Brochures
Brochure 1Brochure 2- COUNCIL TAXA payment made to your local authority in order to pay for local services like schools, libraries, and refuse collection. The amount you pay depends on the value of the property.Read more about council Tax in our glossary page.
- Band: C
- PARKINGDetails of how and where vehicles can be parked, and any associated costs.Read more about parking in our glossary page.
- Yes
- GARDENA property has access to an outdoor space, which could be private or shared.
- Yes
- ACCESSIBILITYHow a property has been adapted to meet the needs of vulnerable or disabled individuals.Read more about accessibility in our glossary page.
- Ask agent
Taverners Lane, Chudleigh, TQ13
Add an important place to see how long it'd take to get there from our property listings.
__mins driving to your place
Get an instant, personalised result:
- Show sellers you’re serious
- Secure viewings faster with agents
- No impact on your credit score
Your mortgage
Notes
Staying secure when looking for property
Ensure you're up to date with our latest advice on how to avoid fraud or scams when looking for property online.
Visit our security centre to find out moreDisclaimer - Property reference RX468884. The information displayed about this property comprises a property advertisement. Rightmove.co.uk makes no warranty as to the accuracy or completeness of the advertisement or any linked or associated information, and Rightmove has no control over the content. This property advertisement does not constitute property particulars. The information is provided and maintained by TAUK, Covering Nationwide. Please contact the selling agent or developer directly to obtain any information which may be available under the terms of The Energy Performance of Buildings (Certificates and Inspections) (England and Wales) Regulations 2007 or the Home Report if in relation to a residential property in Scotland.
*This is the average speed from the provider with the fastest broadband package available at this postcode. The average speed displayed is based on the download speeds of at least 50% of customers at peak time (8pm to 10pm). Fibre/cable services at the postcode are subject to availability and may differ between properties within a postcode. Speeds can be affected by a range of technical and environmental factors. The speed at the property may be lower than that listed above. You can check the estimated speed and confirm availability to a property prior to purchasing on the broadband provider's website. Providers may increase charges. The information is provided and maintained by Decision Technologies Limited. **This is indicative only and based on a 2-person household with multiple devices and simultaneous usage. Broadband performance is affected by multiple factors including number of occupants and devices, simultaneous usage, router range etc. For more information speak to your broadband provider.
Map data ©OpenStreetMap contributors.






