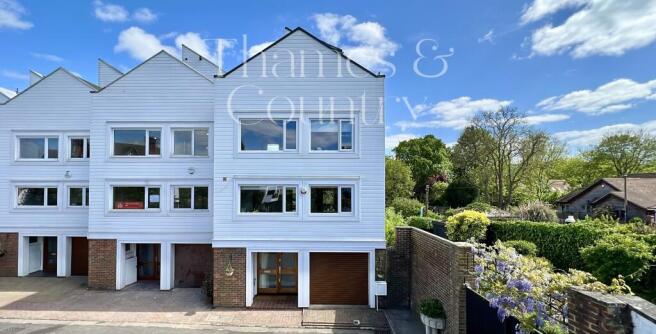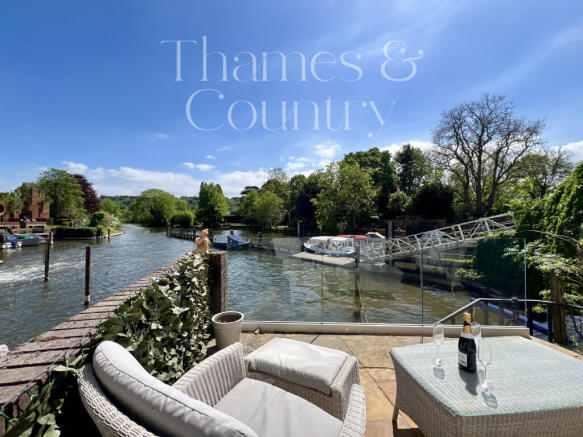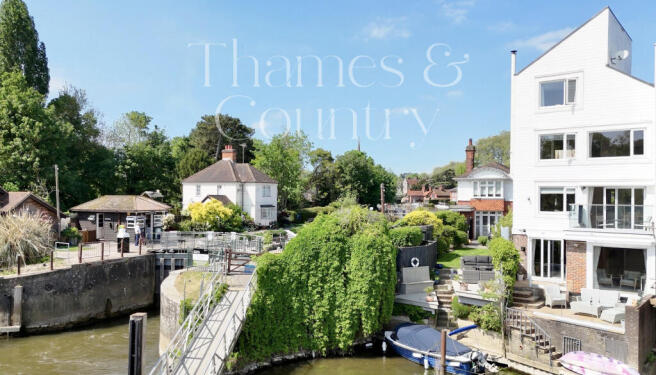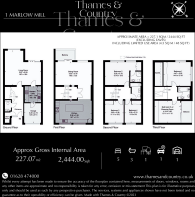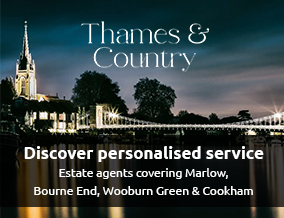
Spectacular River Frontage - Marlow Mill, Mill Road, Marlow, Buckinghamshire

- PROPERTY TYPE
End of Terrace
- BEDROOMS
5
- BATHROOMS
3
- SIZE
2,368 sq ft
220 sq m
Key features
- Breathtaking 270-degree River Thames views with unobstructed vistas of Marlow Lock from multiple levels and outdoor spaces - Offered CHAIN FREE
- Impressive ground floor reception with multi-fuel wood burner, grand piano area, and floor-to-ceiling windows overlooking a large terrace. Wet Under floor heating throughout, zone controlled.
- Designer kitchen with central island seating for five, quartz worktops, and spectacular river views - perfect for entertaining
- First floor living/dining space with stunning river aspects and glass-balustraded balcony for optimal viewing
- Luxurious primary bedroom suite with dressing area and marble-tiled en-suite featuring walk-in rain shower
- Top floor principlebedroom offering double aspect windows with 270° Thames views and extensive built-in wardrobes
- Additional top floor bedroom with private sun terrace featuring black slate tiles
- Engineered oak flooring throughout all principal living areas across the four floors
- Fully equipped utility/second kitchen converted from part of the garage space
- Beautiful communal landscaped gardens professionally maintained by groundskeepers
Description
The property creates an unforgettable first impression upon entry, with engineered oak flooring flowing elegantly throughout with wet under floor heating on all floors. The ground floor welcomes you with a generously proportioned reception hall leading to a stunning principal reception room that truly captures the 'wow factor' this home embodies. This versatile space accommodates a grand piano, dedicated reading and desk areas, plus comfortable sofa and TV space, all complemented by a contemporary Gas fuelled Wood burning stove. Floor-to-ceiling picture windows frame breathtaking south-east/south-west facing views across the large private terrace to the River Thames and Marlow Lock beyond. An ingenious extension into what was formerly part of the garage has created a fully-equipped utility/second kitchen area, enhancing the home's practicality.
Ascending to the first floor, you'll discover a spectacular kitchen accessed via French oak double doors from the landing. Designed with both style and functionality in mind, this exceptional space centers around a substantial island with seating for five or more, complemented by extensive preparation surfaces finished in carrara marble-style quartz. The kitchen enjoys delightful views toward the old mill and the river, perfectly positioned to appreciate the home's privileged setting.
Adjacent to the kitchen, the first-floor reception/dining area offers another superb living space with elevated river views that are equally impressive than those from the ground floor, also complimented with a solid fuel wood burning stove in the seating area. This room extends onto a beautifully appointed balcony with glass balustrade ensuring uninterrupted vistas of the picturesque surroundings.
The second floor accommodates three generous double bedrooms, including a principal bedroom suite enjoying those magnificent south-facing river and lock views. This is complemented by a spacious dressing area and luxurious en-suite bathroom featuring large white and grey marble tiling from floor to ceiling and a walk-in rain shower. The family bathroom continues the refined aesthetic with similar high-quality finishes and a shower above the bath.
The impressive top floor provides two further exceptional rooms. The principle bedroom features floor-to-ceiling mirrored wardrobes offering unusually deep storage space utilizing the eaves area. Double aspect windows deliver truly spectacular 270-degree views down the Thames, up to the lock, and across to the rolling green hillside towards Winter Hill and the famous pink house. The second top-floor bedroom, while more modest in size, still offers generous double proportions and benefits from its own private terrace/sun deck finished with sophisticated black slate tiles.
The property is maintained to an exacting standard throughout, with attention to detail so impressive that it has it has been used for film production as a shooting location. When not admiring the river views, residents can enjoy the beautifully landscaped communal gardens that complete the remaining 90 degrees of the property's outlook, meticulously maintained.
This exceptional home includes allocated parking for two vehicles plus visitor spaces, creating a premium riverside residence that combines luxury, location and lifestyle in one of Marlow's most sought-after settings.
Located in the heart of Marlow, this property offers the perfect balance of tranquil riverside living while being under half a mile from the High Street's boutique shops and acclaimed restaurants. Excellent transport connections include Marlow station (0.5 miles) with links to London Paddington in approximately 45-60 minutes, easy access to the M40 (J4) and M4 (J8/9), and Heathrow Airport just 25 minutes away by car. The area is served by outstanding educational facilities including Sir William Borlase's Grammar School, Spinfield Primary School, and prestigious independent schools. Residents enjoy proximity to beautiful Higginson Park, the iconic suspension bridge, and numerous recreational opportunities including river activities, Marlow Rugby Club, and Harleyford Golf Club, all while surrounded by the picturesque Chiltern Hills countryside.
VIEWING
Strictly by appointment only.
NOTE TO BUYERS -
This property is "Legally Prepared" - Thames & Country has collated the documents for the draft contract. Any potential buyer can request these from us, prior to offering. The pack includes Legal Title, Official copy of the Register Title (Property Deeds) Title Plan, Seller's Protocol Forms (Property Information forms) TA6, TA10, Warranties, Guarantees, Planning permission and Building control certificates, Estate or Lease Management packs, Property details and EPC. We endeavour to supply as much of this as we can in our pack.
This seller of this property requires a ‘Reservation Agreement’ to show their commitment to protect any serious buyer while proceeding to exchange of contracts. More info on request.
- COUNCIL TAXA payment made to your local authority in order to pay for local services like schools, libraries, and refuse collection. The amount you pay depends on the value of the property.Read more about council Tax in our glossary page.
- Ask agent
- PARKINGDetails of how and where vehicles can be parked, and any associated costs.Read more about parking in our glossary page.
- Yes
- GARDENA property has access to an outdoor space, which could be private or shared.
- Patio
- ACCESSIBILITYHow a property has been adapted to meet the needs of vulnerable or disabled individuals.Read more about accessibility in our glossary page.
- Ask agent
Spectacular River Frontage - Marlow Mill, Mill Road, Marlow, Buckinghamshire
Add an important place to see how long it'd take to get there from our property listings.
__mins driving to your place
Get an instant, personalised result:
- Show sellers you’re serious
- Secure viewings faster with agents
- No impact on your credit score
Your mortgage
Notes
Staying secure when looking for property
Ensure you're up to date with our latest advice on how to avoid fraud or scams when looking for property online.
Visit our security centre to find out moreDisclaimer - Property reference TMQ-94467450. The information displayed about this property comprises a property advertisement. Rightmove.co.uk makes no warranty as to the accuracy or completeness of the advertisement or any linked or associated information, and Rightmove has no control over the content. This property advertisement does not constitute property particulars. The information is provided and maintained by Thames & Country, Marlow. Please contact the selling agent or developer directly to obtain any information which may be available under the terms of The Energy Performance of Buildings (Certificates and Inspections) (England and Wales) Regulations 2007 or the Home Report if in relation to a residential property in Scotland.
*This is the average speed from the provider with the fastest broadband package available at this postcode. The average speed displayed is based on the download speeds of at least 50% of customers at peak time (8pm to 10pm). Fibre/cable services at the postcode are subject to availability and may differ between properties within a postcode. Speeds can be affected by a range of technical and environmental factors. The speed at the property may be lower than that listed above. You can check the estimated speed and confirm availability to a property prior to purchasing on the broadband provider's website. Providers may increase charges. The information is provided and maintained by Decision Technologies Limited. **This is indicative only and based on a 2-person household with multiple devices and simultaneous usage. Broadband performance is affected by multiple factors including number of occupants and devices, simultaneous usage, router range etc. For more information speak to your broadband provider.
Map data ©OpenStreetMap contributors.
