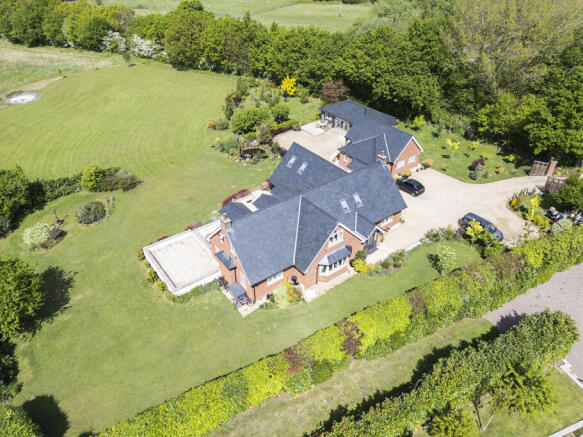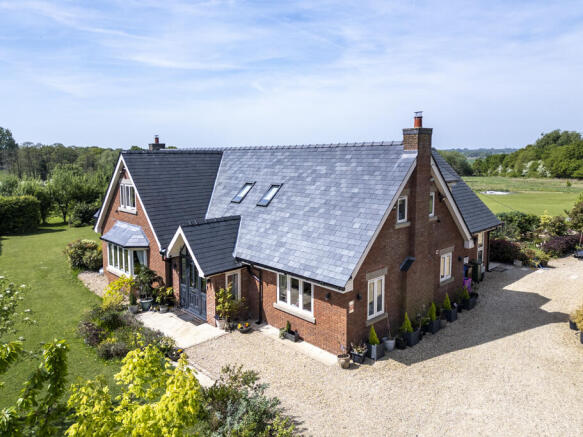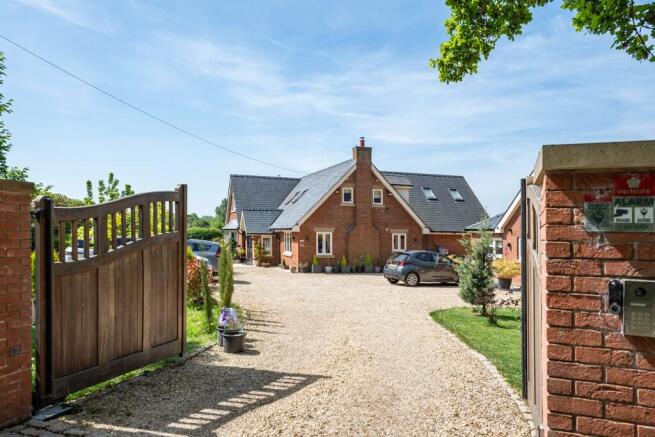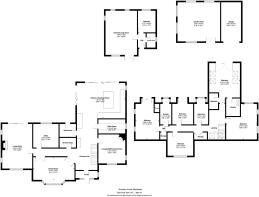
Hall Lane, Mawdesley, L40

- PROPERTY TYPE
Detached
- BEDROOMS
7
- BATHROOMS
5
- SIZE
4,891 sq ft
454 sq m
- TENUREDescribes how you own a property. There are different types of tenure - freehold, leasehold, and commonhold.Read more about tenure in our glossary page.
Freehold
Key features
- Stunning seven-bedroom detached family home
- Electric gated entrance with sweeping gravel driveway
- Elegant reception rooms including formal dining room and dual-aspect lounge
- Contemporary designer kitchen with quartz worktops and central island
- Principal suite with dressing area, Juliet balcony, and spa-style en-suite
- Additional ground floor bedroom/lounge and two shower rooms
- Large garage/workshop with excellent storage/hobby space
- Large garage/workshop with excellent storage/hobby spaceLarge garage/workshop with excellent storage/hobby space
- Close to Mawdesley's amenities, countryside walks, and top schools
- Viewings Available Upon Request
Description
The internal layout has been thoughtfully designed, beginning with a bright and spacious entrance hall that leads to several well-appointed reception rooms. These include a formal dining room, beautifully proportioned and elegant-perfect for both entertaining and family gatherings. Flooded with natural light from wide windows overlooking the gardens, this room combines classical character with a warm, inviting ambience. Ornate cornicing and a decorative ceiling rose complement the traditional style, while high ceilings enhance the sense of space.
The stunning living room offers an expansive and tranquil retreat, designed with both comfort and style in mind. Generously sized and filled with natural light from dual-aspect windows, the space enjoys views across the surrounding gardens. At its heart is a striking central fireplace with exposed brickwork and a chunky oak beam mantel framing a modern wood-burning stove.
The kitchen at Broadhey House is a true centrepiece of modern design and functionality. Sleek and contemporary, it features smooth matte cabinetry and white quartz worktops, creating a striking yet refined aesthetic. A central island with integrated hob and breakfast bar forms the heart of the room-ideal for casual meals or sociable evenings-while pendant lighting adds warmth and flair.
Fully equipped with top-of-the-range appliances, including integrated ovens and a seamless induction hob, the kitchen offers extensive storage and clean-lined finishes that blend practicality with visual appeal. Expansive floor-to-ceiling sliding doors flood the room with natural light and open directly onto the patio and gardens, creating an effortless indoor-outdoor lifestyle.
The ground floor also includes a dedicated office with bespoke shelving, a cosy lounge/additional bedroom, a boot room, utility room, and two stylish shower rooms-offering flexibility for growing families or visiting guests.
In the main house, there are five generously sized bedrooms, a spacious family bathroom, and two beautifully appointed en-suite bathrooms. An additional shower room and WC are located on the ground floor.
The principal bedroom is a luxurious and serene retreat, enjoying tranquil views over the gardens and countryside. Bathed in natural light from dual-aspect windows and French doors, it features elegant sloped ceilings, plush carpeting, and a neutral colour scheme that creates a calming, restful atmosphere. A Juliet balcony overlooks the grounds, while a dedicated dressing area leads to a stunning en-suite bathroom. Finished in large-format marble-effect tiles, the en-suite includes a walk-in glass shower, sleek double vanity unit, bidet, WC, and stylish fixtures throughout-all illuminated by natural light.
Each bedroom has been tastefully decorated, with scenic views, fitted storage, and thoughtful design.
The grounds of Broadhey House are as impressive as the home itself. Set within expansive, meticulously maintained gardens, the property is bordered by mature trees and open countryside, offering privacy, peace, and plenty of space for outdoor living. Sweeping lawns span the rear of the home, ideal for recreation or entertaining, while hedging and structured planting create a landscaped feel.
A stone terrace wraps around the rear elevation, providing a generous patio area perfect for al fresco dining, morning coffee, or evening gatherings. Curved raised beds and established borders add seasonal colour and charm, enhancing the seamless flow between indoor and outdoor spaces.
Nestled within a more secluded area of the garden is a peaceful ornamental pond, framed by mature planting and a small seating area-an ideal spot for quiet reflection and a haven for local wildlife.
Adjacent to the main house is a superb detached outbuilding with pitched roof and brick-built construction, offering fully self-contained living accommodation. Thoughtfully designed and beautifully finished, this building includes a stylish open-plan kitchen/living room, a spacious double bedroom (the sixth bedroom), a modern shower room, and a private hallway-making it ideal for guests.
The adjoining garden room and garage feature external timber cladding with solid internal walls, blending rustic charm with robust construction. The spacious garden room-with wide glazed doors-offers excellent potential as a gym, studio, games room, or flexible reception space. A large garage/workshop provides extensive storage or hobby space, completing the outbuilding's impressive functionality.
Whether you're seeking multigenerational living, a luxurious guest retreat, or scope for a home-based business (with correct permissions), this versatile outbuilding significantly enhances the appeal and flexibility of Broadhey House.
Broadhey House represents a rare opportunity to acquire an elegant and expansive country home in a peaceful yet well-connected location, with Mawdesley's local amenities, countryside walks, and well-regarded schools all within easy reach. A truly outstanding property where luxury, space, and timeless style combine effortlessly.
Viewings available on request
Council Tax Band F
FREEHOLD
- COUNCIL TAXA payment made to your local authority in order to pay for local services like schools, libraries, and refuse collection. The amount you pay depends on the value of the property.Read more about council Tax in our glossary page.
- Ask agent
- PARKINGDetails of how and where vehicles can be parked, and any associated costs.Read more about parking in our glossary page.
- Garage,Secure,Driveway,Off street,Gated,Private
- GARDENA property has access to an outdoor space, which could be private or shared.
- Front garden,Private garden,Patio,Enclosed garden,Rear garden,Back garden
- ACCESSIBILITYHow a property has been adapted to meet the needs of vulnerable or disabled individuals.Read more about accessibility in our glossary page.
- Ask agent
Energy performance certificate - ask agent
Hall Lane, Mawdesley, L40
Add an important place to see how long it'd take to get there from our property listings.
__mins driving to your place
Get an instant, personalised result:
- Show sellers you’re serious
- Secure viewings faster with agents
- No impact on your credit score
Your mortgage
Notes
Staying secure when looking for property
Ensure you're up to date with our latest advice on how to avoid fraud or scams when looking for property online.
Visit our security centre to find out moreDisclaimer - Property reference BROADHEYHOUSE. The information displayed about this property comprises a property advertisement. Rightmove.co.uk makes no warranty as to the accuracy or completeness of the advertisement or any linked or associated information, and Rightmove has no control over the content. This property advertisement does not constitute property particulars. The information is provided and maintained by Churcher Estates, Ormskirk. Please contact the selling agent or developer directly to obtain any information which may be available under the terms of The Energy Performance of Buildings (Certificates and Inspections) (England and Wales) Regulations 2007 or the Home Report if in relation to a residential property in Scotland.
*This is the average speed from the provider with the fastest broadband package available at this postcode. The average speed displayed is based on the download speeds of at least 50% of customers at peak time (8pm to 10pm). Fibre/cable services at the postcode are subject to availability and may differ between properties within a postcode. Speeds can be affected by a range of technical and environmental factors. The speed at the property may be lower than that listed above. You can check the estimated speed and confirm availability to a property prior to purchasing on the broadband provider's website. Providers may increase charges. The information is provided and maintained by Decision Technologies Limited. **This is indicative only and based on a 2-person household with multiple devices and simultaneous usage. Broadband performance is affected by multiple factors including number of occupants and devices, simultaneous usage, router range etc. For more information speak to your broadband provider.
Map data ©OpenStreetMap contributors.






