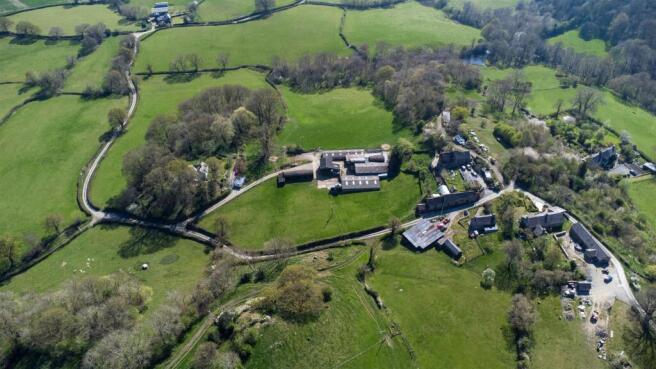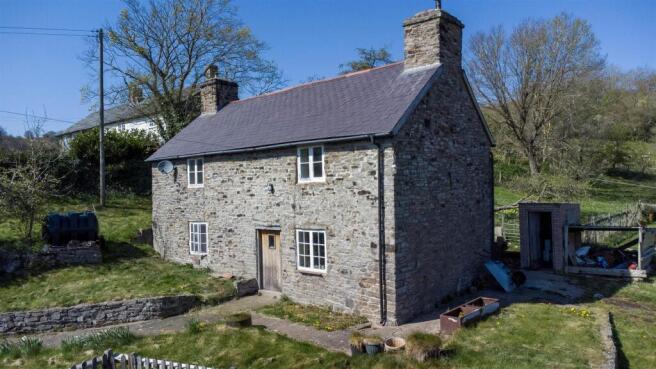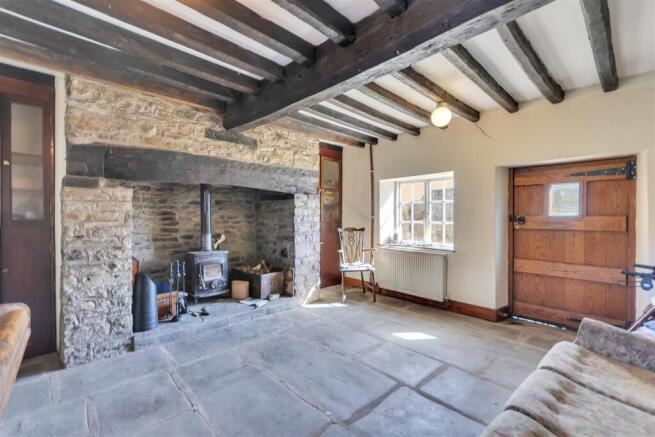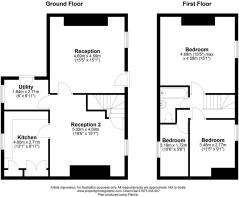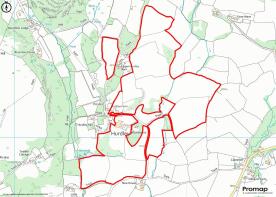
Lower Hurdley Farm, Hyssington, Churchstoke

- PROPERTY TYPE
Country House
- SIZE
Ask agent
- TENUREDescribes how you own a property. There are different types of tenure - freehold, leasehold, and commonhold.Read more about tenure in our glossary page.
Freehold
Key features
- Farmhouse with lots of potential
- Traditional stone building
- Range of modern outbuildings
- Land extending to 87.81 acres (35.54 ha) of grassland
- Beautiful setting
- Close proximity to the village of Churchstoke
- Towns of Welshpool, Shrewsbury and Bishops Castle in easy reach
- For Sale as a Whole or in 4 lots
Description
Description - Lower Hurdley Farm comprises a lovely traditional stone cottage bursting with character features, traditional stone and slate building, range of modern agricultural buildings and approximately 87.81 acres (35.54 ha) of agricultural land. The property is located near to the village of Churchstoke with primary school, garage, supermarket and public house. For a wider range of amenities the property is in close reach to the towns of Welshpool, Shrewsbury and Bishops Castle.
The grade II listed farmhouse is constructed of stone walls under a slate roof with a single storey extension to the rear and provides a great opportunity for the purchaser to put their own stamp on this charming rural cottage.
Entrance - Entrance through the side door which leads in to:
Utility - 1.84m x 2.71m (6'0" x 8'10") -
Reception 2 - 5.02m x 4.59m (16'5" x 15'0") - Single glazed paneled window unit with views over the front garden and surrounding countryside. Character features including wooden beams stone fireplace surround, oil fired rayburn. Two internal doors. Stairs to first floor. Door to:
Kitchen - 4.00m x 2.71m (13'1" x 8'10") - Double glazed window unit to rear with views over surrounding countryside and rear garden. Kitchen units to two walls with stainless steel sink and two draining boards. Built in cupboards/pantry. Door to:
Reception - 4.69m x 4.59m (15'4" x 15'0") - Single glazed paneled window units to front and rear. Character features include beams, flag stone floor and stone inglnook fireplace with wood burner. Wooden external door.
Landing -
Bedroom 1 - 4.69 x 4.59 (15'4" x 15'0") - Single glazed window unit to front elevation with views over surrounding countryside. Radiator. Former fireplace.
Bedroom 2 - 3.19m x 1.72m (10'5" x 5'7") - Double glazed window unit with views over rear of property. Radiator.
Bedroom 3 - 3.48m x 2.77m (11'5" x 9'1") - Paneled window unit with views over front of property. Radiator.
Bathroom - Bath, pedestal sink and W/C. Tiled surround. Window unit.
Outside - There are lawned gardens to the front and rear with a stone/hardcore driveway with space for multiple vehicles. There is a brick outhouse with W/C, and two timber framed workshops.
Traditional Building - The traditional building is constructed of stone with a slate roof with a number of window opening and traditional stable doors with two brick single storey extensions. The building is currently used as a useful storage building and has lovely character features throughout to include the original hayloft. The building has a lot of potential for alternative uses subject to the relevant surveys and consents.
Agricultural Buildings - CUBICLE SHED WITH LEAN-TO
Constructed of concrete block/timber boarding walls under an asbestos sheeting pitched roof. Cubicles and concrete floor. Water and electricity connection.
STORAGE BUILDING
The storage is constructed of a steel portal frame with concrete panel walls under a pitched corrugated asbestos sheeting roof.
LIVESTOCK BUILDING
Steel portal framed building - 5 bay. Constructed of Concrete panel/timber boarding walls under a corrugated asbestos sheeting roof with concrete floor.
FODDER/MACHINERY STORAGE BUILDING
Steel portal framed building with corrugated metal sheeting walls to part and corrugated metal sheeting roof.
DUTCH BARN
Timber framed structure with corrugated metal sheeting walls to 3 elevations and corrugated metal sheeting roof above.
FEED SILO
FORMER FYM STORE
Concrete floor with wooden sleeper walls
Land - The land extends to 87.81 acres (35.54 ha) of agricultural grassland ranging from flat pasture land to more undulating to the north. The land benefits from a natural water supply in the form of streams and gravity fed tanks from a well and mains water supply connection to some tanks. The land is suitable for both grazing and mowing. The land can be accessed via a number of access points from the council maintained highway.
Lotting - Also available in the following lots:
LOT 1 - Farmhouse, outbuildings, traditional building and approximately 1.60 acres of agricultural land - Guide Price: £420,000
LOT 2 - Modern set of agricultural buildings and approximately 75.69 acres - Guide Price - £695,000
LOT 3 - 4.12 acres, or thereabouts of land formerly part of Lower Hurdley Farm - Guide Price - £40,000
LOT 4 - 6.40 acres, or thereabouts of land formerly part of Lower Hurdley Farm - Guide Price - £60,000
General Notes - TENURE: Freehold with vacant possession on completion
SERVICES: Mains electricity, mains and private well water connection, oil central heating and private drainage.
BROADBAND: Standard (7 Mbps download speed) and Ultrafast (1800 Mbps)
FLOOD RISK: Low flood risk
COUNCIL TAX BANDING: E
GRADE II LISTING : Listed on 1st October 1996. Externally - Asymmetrical double fronted, C18 farmhouse of 2 storeys, with single storey lean-to at rear. Random rubble with slate roof. Gable stacks in stone. Front faces S and has 2x2-light casement windows to wall plate, and 2x2-light casements with small panes in lower storey. Ledged and battened door to right of centre. W wall built against an earthen bank with a former pantry vent, now glazed but retaining iron bars, to the right. Added lean-to at rear. Internally - Two-unit plan: parlour to the right, with kitchen to left. The kitchen contains a fireplace enclosed in random rubble jambs, with a former pantry to the left, and a quarter turn timber stair with a handrail at the top. Reasons for listing - Listed as a well preserved C18 upland farmhouse which forms a group with Hurdley Farm and Hurdley Hall.
SURVEYS
Roger Parry and Partners offer residential surveys via their surveying department. Please telephone and speak to one of our surveying team, to find out more.
REFERRAL SERVICES
Roger Parry and Partners routinely refers vendors and purchasers to providers of conveyancing and financial services.
Brochures
Lower Hurdley Farm, Hyssington, ChurchstokeBrochure- COUNCIL TAXA payment made to your local authority in order to pay for local services like schools, libraries, and refuse collection. The amount you pay depends on the value of the property.Read more about council Tax in our glossary page.
- Ask agent
- PARKINGDetails of how and where vehicles can be parked, and any associated costs.Read more about parking in our glossary page.
- Yes
- GARDENA property has access to an outdoor space, which could be private or shared.
- Yes
- ACCESSIBILITYHow a property has been adapted to meet the needs of vulnerable or disabled individuals.Read more about accessibility in our glossary page.
- Ask agent
Lower Hurdley Farm, Hyssington, Churchstoke
Add an important place to see how long it'd take to get there from our property listings.
__mins driving to your place
Get an instant, personalised result:
- Show sellers you’re serious
- Secure viewings faster with agents
- No impact on your credit score
Your mortgage
Notes
Staying secure when looking for property
Ensure you're up to date with our latest advice on how to avoid fraud or scams when looking for property online.
Visit our security centre to find out moreDisclaimer - Property reference 33862998. The information displayed about this property comprises a property advertisement. Rightmove.co.uk makes no warranty as to the accuracy or completeness of the advertisement or any linked or associated information, and Rightmove has no control over the content. This property advertisement does not constitute property particulars. The information is provided and maintained by Roger Parry & Partners, Welshpool. Please contact the selling agent or developer directly to obtain any information which may be available under the terms of The Energy Performance of Buildings (Certificates and Inspections) (England and Wales) Regulations 2007 or the Home Report if in relation to a residential property in Scotland.
*This is the average speed from the provider with the fastest broadband package available at this postcode. The average speed displayed is based on the download speeds of at least 50% of customers at peak time (8pm to 10pm). Fibre/cable services at the postcode are subject to availability and may differ between properties within a postcode. Speeds can be affected by a range of technical and environmental factors. The speed at the property may be lower than that listed above. You can check the estimated speed and confirm availability to a property prior to purchasing on the broadband provider's website. Providers may increase charges. The information is provided and maintained by Decision Technologies Limited. **This is indicative only and based on a 2-person household with multiple devices and simultaneous usage. Broadband performance is affected by multiple factors including number of occupants and devices, simultaneous usage, router range etc. For more information speak to your broadband provider.
Map data ©OpenStreetMap contributors.
