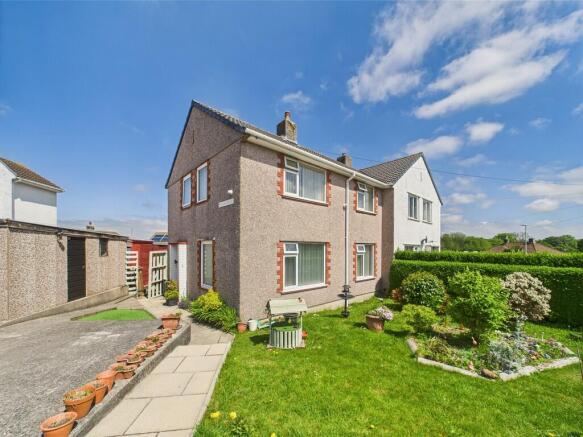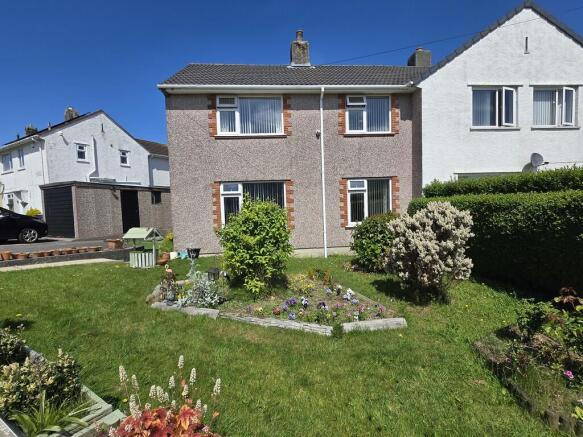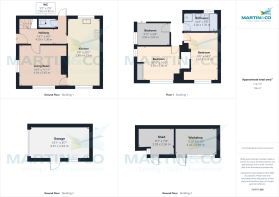
Ramillies Avenue, West Park, Plymouth

- PROPERTY TYPE
Semi-Detached
- BEDROOMS
3
- BATHROOMS
1
- SIZE
Ask agent
- TENUREDescribes how you own a property. There are different types of tenure - freehold, leasehold, and commonhold.Read more about tenure in our glossary page.
Freehold
Key features
- THREE DOUBLE BEDROOMS
- SEMI DETACHED FAMILY HOME
- DOUBLE DRIVEWAY
- OPEN PLAN KITCHEN / DINING ROOM
- NO ONWARD CHAIN
- FOUR PIECE BATHROOM SUITE
- FRONT AND REAR GARDENS
- GARAGE
- COUNCIL TAX BAND A
- EPC RATING TBC
Description
LOCATION Nestled in the western reaches of Plymouth, West Park offers a well-established and predominantly residential environment characterized by its mature landscaping, diverse housing stock, and convenient local amenities. This popular area provides a comfortable and community-oriented atmosphere, appealing to a wide range of residents, from families to retirees.
West Park boasts a strong sense of local pride and benefits from a selection of local shops, services, and community facilities that cater to the everyday needs of its residents. The presence of well-regarded schools makes it a particularly attractive location for families with children.
Green spaces are a notable feature of West Park, with local parks and recreational areas providing opportunities for leisure activities and enjoying the outdoors. The area enjoys good transport links, offering easy access to Plymouth city centre, the A38 Devon Expressway, and other parts of the city, making commuting straightforward.
While maintaining its own distinct identity and quieter pace of life compared to more central areas, West Park remains well-connected and offers a desirable blend of suburban tranquility and urban convenience within the vibrant city of Plymouth. Its established character and community feel contribute to its enduring popularity as a place to live.
DESCRIPTION Upon crossing the threshold of this delightful semi-detached residence, you are immediately greeted by a bright and airy atmosphere that permeates the ground floor. The true heart of this home lies in its recently installed open-plan kitchen, diner, and study area. This meticulously designed contemporary space has been crafted to seamlessly integrate the key aspects of modern family living. Imagine effortlessly transitioning from preparing culinary delights in the well-appointed kitchen to enjoying family meals in the spacious dining area, all while having a dedicated study area within easy reach - perfect for homework, home administration, or pursuing personal projects. This sociable environment fosters connection and allows for flexible use throughout the day. For moments requiring a more serene ambiance, a separate sitting room offers a tranquil retreat where you can unwind and relax in comfort. Completing the practical layout of the ground floor is a convenient cloakroom, adding a touch of practicality for both residents and guests.
Ascending the staircase, you will discover three generously sized double bedrooms, each providing a comfortable and private sanctuary for rest and rejuvenation. These well-proportioned rooms offer ample space for furnishings and personal touches, ensuring everyone in the household can enjoy their own haven. The bathroom, thoughtfully extended in 2020, has been transformed into a stylish and modern four-piece suite. This luxurious space now features a separate shower enclosure in addition to a bathtub, offering flexibility and a touch of spa-like indulgence for your daily routines.
Providing significant peace of mind and long-term value are the significant recent upgrades the property has undergone. The replacement roof in 2021 offers reassurance against the elements for years to come, while the new windows to the front and rear, installed within the last 10 years, not only enhance the property's aesthetic appeal but also contribute to improved energy efficiency and a quieter internal environment.
Stepping outside, the outside space truly comes into its own. The landscaped front and rear gardens have been lovingly cultivated, creating a true haven for gardening enthusiasts. Whether you have a green thumb or simply appreciate beautiful surroundings, these gardens offer a delightful backdrop to daily life. The expansive rear garden provides plenty of space for outdoor entertaining, from summer barbecues with friends and family to creating a safe and enjoyable area for children to play. To the front, a double driveway ensures ample off-road parking, a valuable asset for any household. This leads to a detached garage, offering secure parking or additional storage. Furthermore, the property boasts a workshop, ideal for DIY enthusiasts or those needing extra workspace, along with a practical shed for garden equipment and tools. The addition of a charming summer house provides a delightful retreat within the garden, perfect for enjoying a quiet book, a morning coffee, or simply soaking up the beauty of your surroundings.
Further enhancing the appeal of this superb property is its advantageous position within Council Tax Band A, ensuring economical running costs. Moreover, being offered to the market with no onward chain significantly streamlines the buying process, potentially allowing for a quicker and smoother transaction.
This property is very well presented throughout, showcasing a clear pride of ownership and attention to detail. An internal viewing is absolutely essential to fully appreciate the quality of the accommodation, the extent of the gardens, and the overall lifestyle this wonderful home has to offer. Don't miss out on this fantastic opportunity to secure a truly exceptional property!
VIEWINGS Interested applicants should call Martin & Co (Plymouth) today on in order to arrange their viewing appointment.
NOTICE TO APPLICANTS We endeavour to make our sales particulars accurate and reliable, however, they do not constitute or form part of an offer or any contract and none is to be relied upon as statements of representation or fact. Any services, systems and appliances listed in this specification have not been tested by us and no guarantee as to their operating ability or efficiency is given. All measurements have been taken as a guide to prospective buyers only, and are not precise. Please be advised that some of the particulars may be awaiting vendor approval. If you require clarification or further information on any points, please contact us, especially if you are traveling some distance to view. Fixtures and fittings other than those mentioned are to be agreed with the seller. We routinely refer potential purchasers to Simply conveyancing. It is your decision whether you choose to deal with Simply Conveyancing. In making that decision, you should know that we receive an annual payments benefits, equating to approximately £200 per referral.
- COUNCIL TAXA payment made to your local authority in order to pay for local services like schools, libraries, and refuse collection. The amount you pay depends on the value of the property.Read more about council Tax in our glossary page.
- Band: A
- PARKINGDetails of how and where vehicles can be parked, and any associated costs.Read more about parking in our glossary page.
- Garage,Off street
- GARDENA property has access to an outdoor space, which could be private or shared.
- Yes
- ACCESSIBILITYHow a property has been adapted to meet the needs of vulnerable or disabled individuals.Read more about accessibility in our glossary page.
- Ask agent
Ramillies Avenue, West Park, Plymouth
Add an important place to see how long it'd take to get there from our property listings.
__mins driving to your place
Get an instant, personalised result:
- Show sellers you’re serious
- Secure viewings faster with agents
- No impact on your credit score
Your mortgage
Notes
Staying secure when looking for property
Ensure you're up to date with our latest advice on how to avoid fraud or scams when looking for property online.
Visit our security centre to find out moreDisclaimer - Property reference 101449009683. The information displayed about this property comprises a property advertisement. Rightmove.co.uk makes no warranty as to the accuracy or completeness of the advertisement or any linked or associated information, and Rightmove has no control over the content. This property advertisement does not constitute property particulars. The information is provided and maintained by Martin & Co, Plymouth. Please contact the selling agent or developer directly to obtain any information which may be available under the terms of The Energy Performance of Buildings (Certificates and Inspections) (England and Wales) Regulations 2007 or the Home Report if in relation to a residential property in Scotland.
*This is the average speed from the provider with the fastest broadband package available at this postcode. The average speed displayed is based on the download speeds of at least 50% of customers at peak time (8pm to 10pm). Fibre/cable services at the postcode are subject to availability and may differ between properties within a postcode. Speeds can be affected by a range of technical and environmental factors. The speed at the property may be lower than that listed above. You can check the estimated speed and confirm availability to a property prior to purchasing on the broadband provider's website. Providers may increase charges. The information is provided and maintained by Decision Technologies Limited. **This is indicative only and based on a 2-person household with multiple devices and simultaneous usage. Broadband performance is affected by multiple factors including number of occupants and devices, simultaneous usage, router range etc. For more information speak to your broadband provider.
Map data ©OpenStreetMap contributors.





