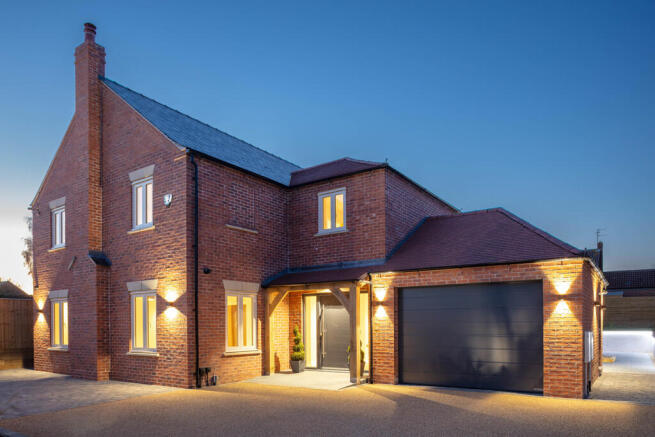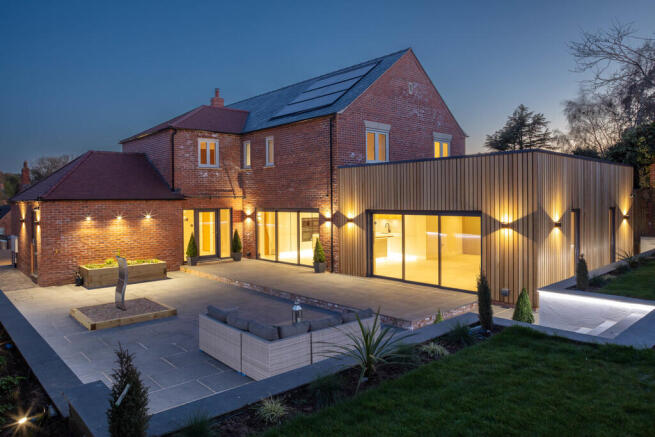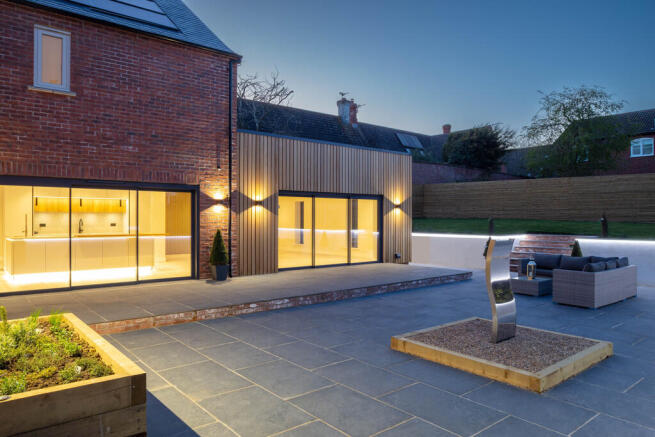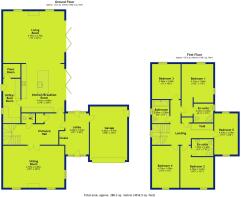
Brookfield House, Brook Street, Wymeswold

- PROPERTY TYPE
Detached
- BEDROOMS
5
- BATHROOMS
3
- SIZE
3,017 sq ft
280 sq m
- TENUREDescribes how you own a property. There are different types of tenure - freehold, leasehold, and commonhold.Read more about tenure in our glossary page.
Freehold
Key features
- Five-bedroom premium built home
- Uniquely positioned location
- Hacker German Kitchen
- Open plan living
- Bathroom, en-suites and utility room
- Thoughtful and creative landscaping from one of thecounty’s leading designers
- Sought-after village location
- Designed and constructed specifically for you
- Fast-charging EV point
- Contact us for more information!
Description
The electrically operated entry gates open up to the resin bound driveway which is bordered with soft landscaping in addition to the light symphony system, illuminating the driveway as you ascend towards the house. The property also benefits from solar panels to both the east and west facing sections of roof, hugely contributing to the property's overall energy efficiency
The beautiful Village of Wymeswold on the Leicestershire/ Nottinghamshire border is a quintessential English village built around the local 14th century church. The village is surrounded by rolling fields and is ideally situated close to the major cities of Nottingham, Leicester and Derby, with excellent links to the M1 and the A1.
The village of Wymeswold is set amongst open countryside on the Leicestershire/ Nottinghamshire border. It is a quiet village roughly equidistant between Leicester and Nottingham and the main market towns of Loughborough and Melton Mowbray. Ideally located just off Brook Street the local C of E Primary School.
The village benefits from a local convenience store and Pharmacy. It has two public houses, The Three Crowns and The Windmill Inn. It also boasts a 3 rosette Michelin award restaurant, the Hammer & Pincers. The village lies just 8 miles from Ratcliffe College and only 5 miles from the renowned Loughborough Schools Foundation (formerly Loughborough Endowed Schools) which there is a local bus
service through the village.
Communications - The nearby A46 allows fast access to the A1, M1 and M69 Leicester, along with rail links from Loughborough or Nottingham to London St. Pancras and East Midlands Airport at M1 Junction 24 just 12 miles away. Distances - Leicester 15 miles / Nottingham 13 miles / Melton Mowbray 10 miles / Loughborough 5 miles / Ratcliffe College 8 miles / Bradgate Park 13 miles.
An oak framed storm porch opens up to the front entry door and leads into the dual aspect, bright and spacious entrance hall, laid with porcelain floor tiles with access also granted to the rear of the property. Directly accessible off the entrance hall are two useful storage cupboards alongside a ground floor WC and understairs multimedia cupboard.
Undoubtedly the highlight of the ground floor is the hugely impressive, open plan kitchen lounge diner which spans some 800 sq ft and enjoys a dual aspect, with two sets of sliding doors opening up to the patio to
the east elevation. The stunning, dove grey handleless Hacker kitchen incorporates a range of full height units and a centrally positioned island which also provides breakfast bar seating. The LED lighting throughout the kitchen adds to the striking design features. There's a fabulous natural vintage oak breakfast bar section, along with Konigstone quartz work surfaces and the combination of oak units mixed with a soft taupe finish.
Within the island itself there is a Siemens wine cooler, a Bora downdraft induction hob, a pop up power unit, an inset stainless steel sink with a Quooker three in one kettle tap, an abundance of cabinetry to include both drawers and cupboards, with pendant lighting above. Other Siemens appliances within the kitchen include a coffee machine, a microwave oven, two WiFi enabled electric ovens, a dishwasher, a full height fridge and a full height freezer. A notable design feature within the kitchen is the generous larder cupboard which is fitted with a mix of open shelving, drawers and benefits two power sockets, finished with a granite work surface.
Neighbouring the kitchen is a very well appointed utility/boot room, with the utility area holding further base storage, an additional larder unit and open shelving in addition to a secondary sink and further Siemens appliances to include a washing machine and dryer. The boot room area is directly in front of the side entry door and is fitted with shoe storage, bench seating and ample hanging space. Off the boot room area is the plant room, housing the Vaillant boiler and hot water cylinder, which benefit from a ten year warranty and both electric and solar panel controls.
Glazed double doors lead from the entrance hall into the spacious, dual aspect sitting room which enjoys a partial countryside view to the south aspect and is fitted with the Sonos sound system, in addition to a centrally positioned, focal fireplace, with an inset log burner.
The oak and glass staircase ascends from the hallway to a spacious first floor landing and onto the accommodation at first floor level.
Brookfield House benefits from 5 well proportioned double bedrooms two of which have full
en-suite facilities Fitted wardrobes included in all bedrooms (please ask for details).
A useful storage cupboard off the landing completes the first floor accommodation, with loft access also
granted from the landing area with a drop down access ladder.
The resin bonded gravel and contrasting Sorrento granite stone driveway lends access to ample off street parking to the front of the property, in addition to the garage, featuring automatic lighting, an electrically operated entry door, internal power in addition to a car charging point and is laid with a tiled floor. The garage is also accessible integrally from the entrance hall via a side door to the east of the garage.
The high quality, external landscaping continues around to the rear of the property, a large, two tier patio seating entertainment area with a focal point water feature and a rendered retaining wall, fitted with LED down lighters. A set of steps lead from the patio area up to a stretch of lawn, bound by modern slatted fencing to the north and west elevations.
These sales particulars have been prepared by FHP Living on the instruction of the vendor. Services, equipment and fittings mentioned in these particulars have NOT been tested, and as such, no warranties can be given. Prospective purchasers are advised to make their own enquiries regarding such matters. These sales particulars are produced in good faith and are not intended to form part of a contract. Whilst FHP Living have taken care in obtaining internal measurements, they should only be regarded as approximate.
Purchaser information - Under the Protecting Against Money Laundering and the Proceeds of Crime Act 2002, FHP Living require any successful purchasers proceeding with a purchase to provide two forms of identification i.e. passport or photocard driving license and a recent utility bill. This evidence will be required prior to FHP Living instructing solicitors in the purchase or the sale of a property.
Brochures
Brochure- COUNCIL TAXA payment made to your local authority in order to pay for local services like schools, libraries, and refuse collection. The amount you pay depends on the value of the property.Read more about council Tax in our glossary page.
- Ask agent
- PARKINGDetails of how and where vehicles can be parked, and any associated costs.Read more about parking in our glossary page.
- Garage,Off street
- GARDENA property has access to an outdoor space, which could be private or shared.
- Yes
- ACCESSIBILITYHow a property has been adapted to meet the needs of vulnerable or disabled individuals.Read more about accessibility in our glossary page.
- Ask agent
Brookfield House, Brook Street, Wymeswold
Add an important place to see how long it'd take to get there from our property listings.
__mins driving to your place
Get an instant, personalised result:
- Show sellers you’re serious
- Secure viewings faster with agents
- No impact on your credit score
Your mortgage
Notes
Staying secure when looking for property
Ensure you're up to date with our latest advice on how to avoid fraud or scams when looking for property online.
Visit our security centre to find out moreDisclaimer - Property reference 102431015043. The information displayed about this property comprises a property advertisement. Rightmove.co.uk makes no warranty as to the accuracy or completeness of the advertisement or any linked or associated information, and Rightmove has no control over the content. This property advertisement does not constitute property particulars. The information is provided and maintained by FHP Living, West Bridgford. Please contact the selling agent or developer directly to obtain any information which may be available under the terms of The Energy Performance of Buildings (Certificates and Inspections) (England and Wales) Regulations 2007 or the Home Report if in relation to a residential property in Scotland.
*This is the average speed from the provider with the fastest broadband package available at this postcode. The average speed displayed is based on the download speeds of at least 50% of customers at peak time (8pm to 10pm). Fibre/cable services at the postcode are subject to availability and may differ between properties within a postcode. Speeds can be affected by a range of technical and environmental factors. The speed at the property may be lower than that listed above. You can check the estimated speed and confirm availability to a property prior to purchasing on the broadband provider's website. Providers may increase charges. The information is provided and maintained by Decision Technologies Limited. **This is indicative only and based on a 2-person household with multiple devices and simultaneous usage. Broadband performance is affected by multiple factors including number of occupants and devices, simultaneous usage, router range etc. For more information speak to your broadband provider.
Map data ©OpenStreetMap contributors.





