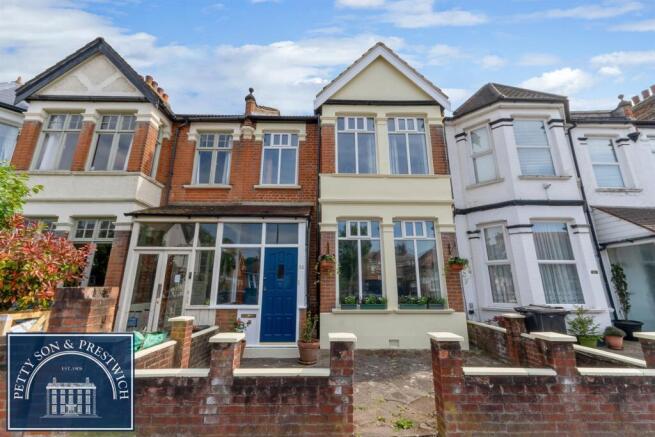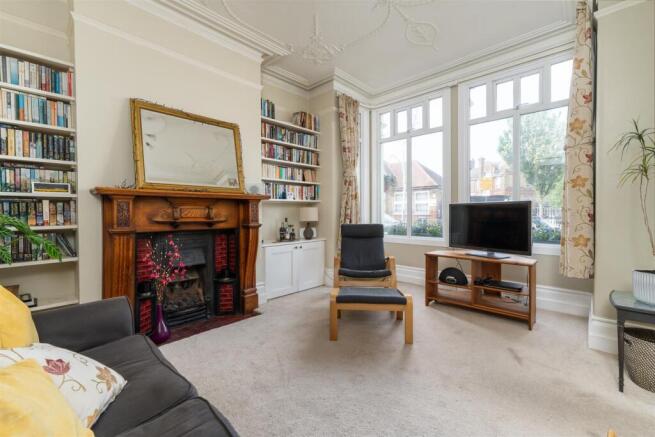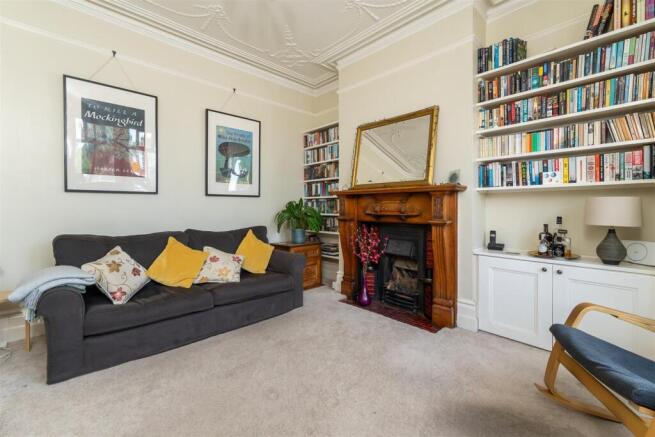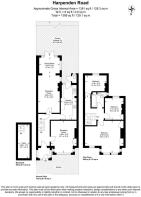Harpenden Road, Aldersbrook

- PROPERTY TYPE
House
- BEDROOMS
3
- BATHROOMS
1
- SIZE
Ask agent
- TENUREDescribes how you own a property. There are different types of tenure - freehold, leasehold, and commonhold.Read more about tenure in our glossary page.
Freehold
Key features
- Three bedroom Edwardian home
- Two receptions
- Additional play/dining room
- Cellar
- Large Southerly garden
- Room to further extend (STPP)
- Character features throughout
- Opposite Aldersbook Primary School
- Moments from Wanstead Park and the Wanstead Flats
Description
A perfect mix of period charm and modern-day comfort, this house has serious curb appeal and is just moments walk from the Ofsted rated outstanding Aldersbrook Primary School that lies on the adjacent road. With Wanstead Park right on your doorstep offering gorgeous woodlands and peaceful lakes, there’s ample opportunity to get outside and enjoy your surroundings throughout the year. Head the other way and you’ve got great bus links from Aldersbrook Road and the vast green spaces of Wanstead Flats — ideal for morning jogs, dog walks, or lazy picnics.
Starting with a porch, perfect for kicking off muddy boots, parking scooters, or hanging up the dog lead, and an eye-catching double-height bay that sets the tone for what’s inside. To the ground floor you’re greeted by original exposed wooden floorboards, elegant plasterwork overhead, deep cornicing, picture rails, and high skirting – period details that are echoed throughout the home. Two reception rooms give you the flexibility to live, work, and entertain; the front room is bathed in light from that stunning bay window and features bespoke alcove cabinetry and a striking fireplace with rich red tiling and classic wood surround. The rear reception stretches deep and opens onto a handy extension with French doors providing a space for a formal dining room, playroom, or creative studio overlooking the southerly garden. The kitchen runs galley-style, lined with units on both sides for heaps of worktop space, storage, and room for all your appliances – with direct access out to the garden for easy alfresco living. Upstairs, you'll find three bedrooms – each with their own fireplace and full of character.
The main bedroom is a true standout: it spans the full width of the house with a gorgeous bay, built-in storage, and even space for a work-from-home setup. A smart, contemporary bathroom with a shower-over-bath and white suite completes this floor. The loft is ready and primed for storage and is boarded with a convenient pull down ladder, also offering exciting potential for future extension (STPP).
Outside, the private south-easterly garden is full of mature trees, flowering plants, and a generous lawn, allowing you to enjoy long summer afternoons in the sun and space to the rear to extend further (STPP).
EPC Rating: C70
Council Tax Band: E
Reception Room - 4.60 x 3.78 (15'1" x 12'4") -
Reception Room - 5.40 x 3.11 (17'8" x 10'2") -
Dining Room - 3.06 x 2.36 (10'0" x 7'8") -
Bedroom - 5.60 x 4.64 (18'4" x 15'2") -
Bedroom - 3.18 x 3.13 (10'5" x 10'3") -
Bedroom - 3.13 x 2.70 (10'3" x 8'10") -
Brochures
Harpenden Road, AldersbrookBrochure- COUNCIL TAXA payment made to your local authority in order to pay for local services like schools, libraries, and refuse collection. The amount you pay depends on the value of the property.Read more about council Tax in our glossary page.
- Band: E
- PARKINGDetails of how and where vehicles can be parked, and any associated costs.Read more about parking in our glossary page.
- Permit
- GARDENA property has access to an outdoor space, which could be private or shared.
- Yes
- ACCESSIBILITYHow a property has been adapted to meet the needs of vulnerable or disabled individuals.Read more about accessibility in our glossary page.
- Ask agent
Harpenden Road, Aldersbrook
Add an important place to see how long it'd take to get there from our property listings.
__mins driving to your place
Your mortgage
Notes
Staying secure when looking for property
Ensure you're up to date with our latest advice on how to avoid fraud or scams when looking for property online.
Visit our security centre to find out moreDisclaimer - Property reference 33863093. The information displayed about this property comprises a property advertisement. Rightmove.co.uk makes no warranty as to the accuracy or completeness of the advertisement or any linked or associated information, and Rightmove has no control over the content. This property advertisement does not constitute property particulars. The information is provided and maintained by Petty Son & Prestwich Ltd, London. Please contact the selling agent or developer directly to obtain any information which may be available under the terms of The Energy Performance of Buildings (Certificates and Inspections) (England and Wales) Regulations 2007 or the Home Report if in relation to a residential property in Scotland.
*This is the average speed from the provider with the fastest broadband package available at this postcode. The average speed displayed is based on the download speeds of at least 50% of customers at peak time (8pm to 10pm). Fibre/cable services at the postcode are subject to availability and may differ between properties within a postcode. Speeds can be affected by a range of technical and environmental factors. The speed at the property may be lower than that listed above. You can check the estimated speed and confirm availability to a property prior to purchasing on the broadband provider's website. Providers may increase charges. The information is provided and maintained by Decision Technologies Limited. **This is indicative only and based on a 2-person household with multiple devices and simultaneous usage. Broadband performance is affected by multiple factors including number of occupants and devices, simultaneous usage, router range etc. For more information speak to your broadband provider.
Map data ©OpenStreetMap contributors.







