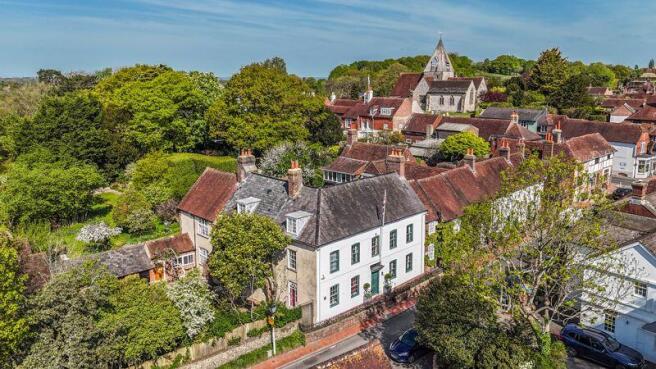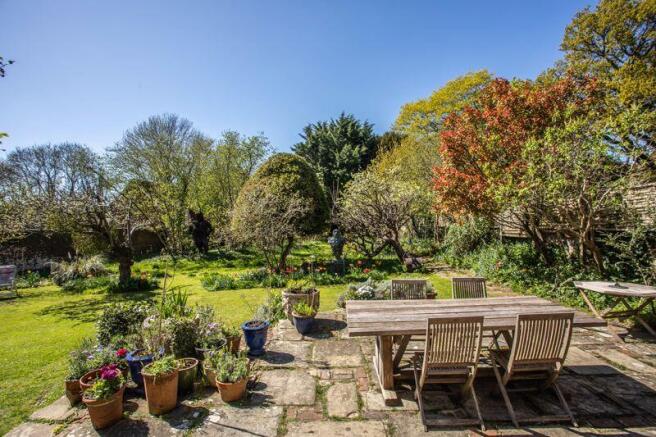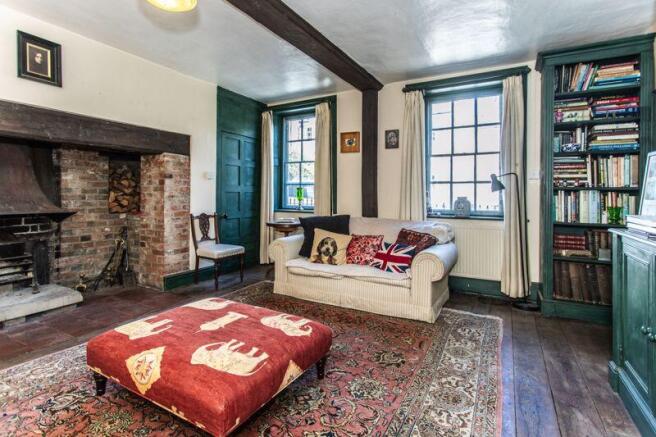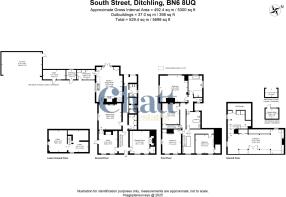
South Street, Ditchling

- PROPERTY TYPE
House
- BEDROOMS
5
- BATHROOMS
2
- SIZE
Ask agent
- TENUREDescribes how you own a property. There are different types of tenure - freehold, leasehold, and commonhold.Read more about tenure in our glossary page.
Freehold
Key features
- Distinguished and historically significant Grade II listed house
- 5 Bedrooms
- 4 Reception rooms
- Beautiful landscaped west facing rear garden
- Triple garage and outbuildings
- Off Street Parking
Description
Ditchling, nestled within the South Downs National Park, is a historic village with a selection of local shops, cafes, a church, and two public houses including The Bull, an award-winning gastro pub. The larger village of Hassocks is a short drive away, as is the city of Brighton and Hove, both offering mainline train connections to London and a greater array of shops and restaurants. This area of Sussex also benefits from a variety of superb private and state schools for all ages, all within easy reach of the village.
Nestled in the heart of the village, this exceptional Grade II listed residence offers an exquisite blend of historic charm and versatile modern living. Once the home of renowned illustrator Sir Frank Brangwyn, the house has immense character, showcasing a wealth of original features including intricately carved doors, sculpted fireplace mantels, and bespoke ornate window handles, all testament to Brangwyn’s artistic legacy. The ground floor boasts three elegant reception rooms, ideal for both entertaining and family life, while a bright and airy kitchen/breakfast room opens onto the enchanting gardens and rear terrace. Extensive storage is thoughtfully integrated throughout, including a generous larder, utility room, and a cellar. Upstairs, four well-proportioned bedrooms and two bathrooms offer ample accommodation, crowned by a breathtaking loft studio on the second floor with exposed original beams that echo the home’s artisanal heritage. The fully walled gardens are remarkably private with sweeping lawns, wildflower meadows, mature trees and hidden sculptures that create a sense of secluded tranquillity. A collection of outbuildings, including a triple bay garage, workshop, and store adds valuable functionality, further enhanced by ample off street parking. This is a rare opportunity to own a piece of artistic and architectural history in a superbly central, yet secluded location.
KITCHEN
Shaker style wall and base units
Granite worksurfaces
Inset double ‘Butler style’ sink
Space for gas range cooker
Space for dishwasher
Tiled splash back
Original brick floor
BATHROOMS
Bathroom
Free standing roll top bath with decorative clawed feet and traditional style taps
Low level w.c. suite
Wash hand basin
Heated towel radiator
Wooden floor
Bathroom
Panelled bath
Large walk in shower with wall mounted shower, hand shower attachment and large tiled wet floor
Traditional style pedestal wash hand basin
SPECIFICATION
Wall mounted ‘Viessmann’ gas fired boiler located in the utility room
Character features throughout including exposed beams, original flooring, and open fireplaces
Sizable cellar
Plethora of storage throughout the property including larder, utility room, and internal stores
Stunning loft room currently used as a studio/gallery
Beautifully landscaped and private rear west facing gardens
Triple bay garage
Brick built out buildings including workshop and store
Driveway and further paved area providing off street parking for several cars
EXTERNAL
Fully walled and wonderfully private, the sympathetically curated gardens balance refined design with naturalistic beauty. A sizable paved patio adjoins the rear of the property providing the perfect setting for stylish entertaining amidst a backdrop of mature greenery. Sweeping lawns give way to wildflower meadows, alive with seasonal colour and movement, offering a haven for pollinators. Scattered across the grounds are mature trees that punctuate the open spaces with dappled shade, whilst artfully positioned sculptures lend a sense of narrative and surprise throughout the garden, with many areas both covered and not, to enjoy the ever moving position of the sun. For the dedicated gardener a well-appointed kitchen garden awaits, complete with raised beds for vegetables and herbs framed by traditional potting sheds. To the side of the house, there is an enclosed walled garden accessed via a charming brick paved driveway and further brick paved area that also serves as a generous off street parking area. The driveway further leads to an impressive triple bay garage, workshop, and additional storage facilities, ideal for both practical needs and hobby pursuits.
Brochures
Full DetailsBrochure- COUNCIL TAXA payment made to your local authority in order to pay for local services like schools, libraries, and refuse collection. The amount you pay depends on the value of the property.Read more about council Tax in our glossary page.
- Ask agent
- PARKINGDetails of how and where vehicles can be parked, and any associated costs.Read more about parking in our glossary page.
- Yes
- GARDENA property has access to an outdoor space, which could be private or shared.
- Yes
- ACCESSIBILITYHow a property has been adapted to meet the needs of vulnerable or disabled individuals.Read more about accessibility in our glossary page.
- Ask agent
Energy performance certificate - ask agent
South Street, Ditchling
Add an important place to see how long it'd take to get there from our property listings.
__mins driving to your place
Get an instant, personalised result:
- Show sellers you’re serious
- Secure viewings faster with agents
- No impact on your credit score
Your mortgage
Notes
Staying secure when looking for property
Ensure you're up to date with our latest advice on how to avoid fraud or scams when looking for property online.
Visit our security centre to find out moreDisclaimer - Property reference 11305654. The information displayed about this property comprises a property advertisement. Rightmove.co.uk makes no warranty as to the accuracy or completeness of the advertisement or any linked or associated information, and Rightmove has no control over the content. This property advertisement does not constitute property particulars. The information is provided and maintained by Chatt Estates, Ditchling. Please contact the selling agent or developer directly to obtain any information which may be available under the terms of The Energy Performance of Buildings (Certificates and Inspections) (England and Wales) Regulations 2007 or the Home Report if in relation to a residential property in Scotland.
*This is the average speed from the provider with the fastest broadband package available at this postcode. The average speed displayed is based on the download speeds of at least 50% of customers at peak time (8pm to 10pm). Fibre/cable services at the postcode are subject to availability and may differ between properties within a postcode. Speeds can be affected by a range of technical and environmental factors. The speed at the property may be lower than that listed above. You can check the estimated speed and confirm availability to a property prior to purchasing on the broadband provider's website. Providers may increase charges. The information is provided and maintained by Decision Technologies Limited. **This is indicative only and based on a 2-person household with multiple devices and simultaneous usage. Broadband performance is affected by multiple factors including number of occupants and devices, simultaneous usage, router range etc. For more information speak to your broadband provider.
Map data ©OpenStreetMap contributors.





