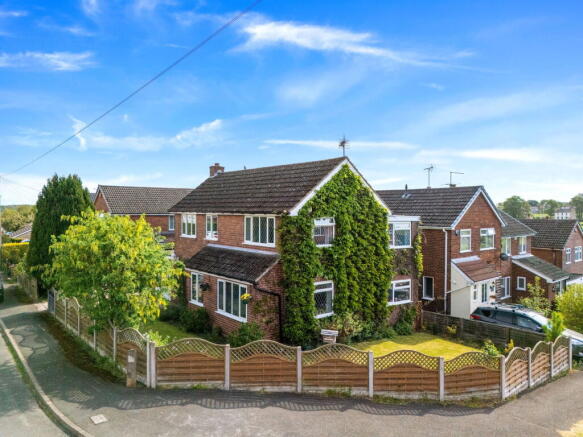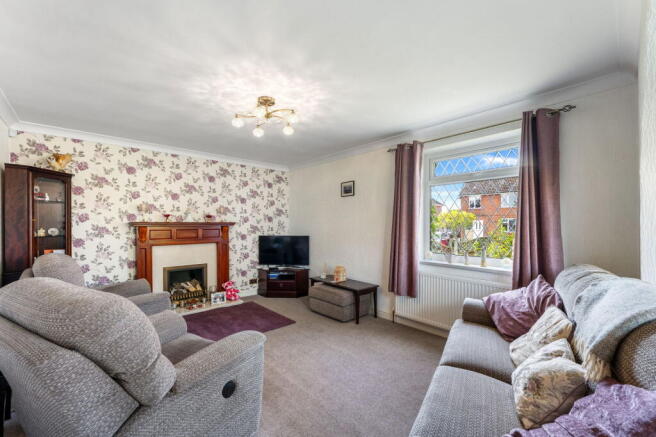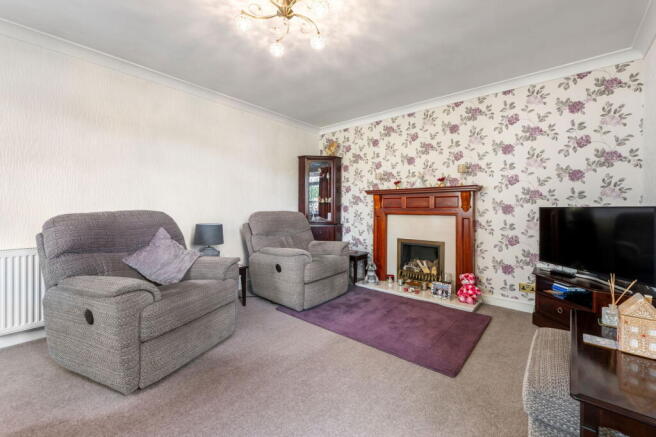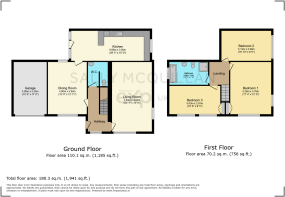2 Crookes Avenue, Pleasley

- PROPERTY TYPE
Detached
- BEDROOMS
3
- BATHROOMS
1
- SIZE
1,941 sq ft
180 sq m
- TENUREDescribes how you own a property. There are different types of tenure - freehold, leasehold, and commonhold.Read more about tenure in our glossary page.
Freehold
Key features
- Property Ref SM0559 - Lines Open 24/7
- Detached Three-Bedroom Family Home – Spacious and well-maintained throughout
- Generous Corner Plot – With wrap-around lawned gardens offering privacy and kerb appeal
- Large Dual-Aspect Lounge – Bright and airy with space for multiple seating areas
- Separate Dining Room – Ideal for family meals or entertaining guests
- Extended Kitchen – Generous in size with garden access and ample storage
- Ground Floor WC & Upstairs Family Bathroom with underfloor heating– Convenience and modern fittings
- Garage and Driveway – Off-street parking and secure storage
- Private Rear Courtyard – With greenhouse, planters, and patio seating space
- Peaceful Location Near Countryside – Quiet cul-de-sac with easy access to amenities and commuter links
Description
Property Ref SM0559 - Lines Open 24/7
This beautifully presented three-bedroom detached family home sits on a generous corner plot in a peaceful residential cul-de-sac in Pleasley. With spacious interiors, mature wrap-around gardens, and a private rear courtyard, it offers the perfect balance of comfort, practicality, and outdoor lifestyle.
Ground Floor
Bright entrance hallway with under-stairs storage
Large dual-aspect living room (23'1" x 13'3") with plenty of natural light
Generous dining room (15'9" x 12'11") ideal for family meals and entertaining
Extended kitchen (10' x 28'5") with ample workspace and direct garden access
Downstairs WC and internal access to the garage
First Floor
Three well-proportioned bedrooms, including a spacious principal bedroom (17'4" x 12'5")
Modern family bathroom with a full-size suite and underfloor heating
Useful landing storage and bright outlooks from all rooms
External Features
Located on a large corner plot with lawned gardens wrapping around the front and side
Attractive decked seating area to the side, perfect for relaxing or entertaining
Private courtyard garden to the rear with hardstanding, greenhouse and planting space
Driveway and garage for off-street parking
Enclosed with decorative fencing and well-maintained borders for privacy and charm
Location
Positioned close to open countryside with views over nearby fields, yet conveniently placed for local amenities, schools, and access to the M1 and Mansfield town centre.
Spacious and Bright Living Room
This generously sized living room is filled with natural light thanks to large leaded windows at both ends, creating a warm and welcoming atmosphere. A charming feature fireplace with a polished wood surround provides a central focal point, complemented by neutral décor and floral accent wallpaper.
The space offers ample room for both lounge seating and additional furnishings, making it ideal for family life or entertaining guests. A broad archway leads into a versatile bay-fronted area—perfect as a reading nook or additional seating zone—with garden views and plenty of afternoon sun.
Finished with soft carpeting underfoot, contemporary ceiling lighting, and traditional coving, this room blends comfort and practicality in a well-proportioned layout.
Kitchen
This well-appointed galley-style kitchen offers a practical and attractive space with a range of modern features. Fitted with classic shaker-style cabinetry in a soft cream finish, it is complemented by warm-toned tiled splashbacks and worktops that provide generous preparation space.
The kitchen benefits from integrated appliances including an electric oven, electric hob, integrated dishwasher, and an integrated under-counter fridge. Additional room is available for freestanding white goods if desired.
Dual-aspect windows and a part-glazed rear door fill the space with natural light, while neutral floor tiling enhances the bright and contemporary feel. Ample storage and a thoughtful layout make this a highly functional and efficient kitchen—ideal for both everyday cooking and entertaining.
Dining Room
This generous and welcoming dining room is the perfect setting for family meals and entertaining. Bright and spacious, it features dual-aspect windows allowing natural light to fill the space throughout the day. The floral feature wallpaper adds a touch of character and richly patterned carpet bring a warm, homely feel. With ample room for a large dining table and side furniture, this space comfortably accommodates gatherings both large and small. An opening leads conveniently into the kitchen, making it ideal for hosting dinner parties and celebrations.
Downstairs W/C.
This well-appointed downstairs W/C is both stylish and practical, featuring contemporary grey marble-effect wall panelling and modern vinyl flooring for a sleek, low-maintenance finish. The suite includes a modern vanity unit with integrated basin and chrome mixer tap, a close-coupled toilet, and useful under-sink storage. A chrome towel rail and grab bar add convenience and accessibility, while neutral tones keep the space feeling bright and welcoming.
Bedroom 1
This generously proportioned principal bedroom is bright, airy, and beautifully presented, with a dual-aspect outlook that fills the space with natural light. Decorated in soft floral tones and complemented by plush grey carpet, it offers a peaceful and inviting retreat. Large windows overlook mature greenery and surrounding rooftops, while built-in wardrobes provide practical storage without compromising on floor space. Ideal for relaxing at the end of the day, this spacious room offers both comfort and charm in equal measure.
Bedroom 2
This spacious and light-filled double bedroom offers a peaceful retreat with its soft neutral tones and cosy carpeting. Featuring large leaded windows, the room enjoys plenty of natural light and attractive views of the surrounding neighbourhood.
Well-proportioned and comfortably appointed, the space easily accommodates a large bed along with free-standing furniture. Built-in wardrobes provide useful storage, while the generous layout allows flexibility for dressing or seating areas. A calm and restful room, perfect as a main bedroom or guest accommodation.
Bedroom 3
This bright and versatile third bedroom is currently used as a home office but could also serve as a comfortable single bedroom or nursery. A large leaded window allows plenty of natural light, while built-in wardrobes provide generous storage without compromising floor space.
Finished with plush carpet and elegant wallpaper, this room offers a peaceful outlook and a flexible layout ideal for a variety of uses—perfect for families, guests, or remote working needs.
Bathroom
This stylish and contemporary family bathroom has been finished to a high standard, combining practicality with elegant design. Featuring a full-size bath, separate walk-in shower with glass enclosure, and modern floating vanity with integrated storage, the space offers both comfort and convenience. Contrasting textured and smooth tiling creates visual interest, while the neutral tones and recessed lighting provide a calm, spa-like atmosphere. A heated towel rail, underfloor heating, concealed shelving, and frosted window complete this well-appointed room.
Outside
The outside space of the property is thoughtfully laid out and offers a blend of practicality and greenery:
Front and Side Garden: The majority of the green space, including the lawn, is situated at the front and wraps around the side of the house. This area is bordered by attractive wooden fencing and features well-maintained grass, mature trees, and climbing plants that enhance the home’s kerb appeal. Flowerbeds and small shrubs line the house and the perimeter, adding color and texture.
Courtyard and Patio Area: At the back of the property, there is a hardstanding courtyard which offers a practical space for storage or utility use, including areas for potted plants, a greenhouse, and a trailer.
Decked Seating Area: Located to the side of the house, adjacent to the lawn, is a cozy and inviting decked seating area. This includes a swing seat and an outdoor dining setup, ideal for relaxing or entertaining in a more private part of the garden.
- COUNCIL TAXA payment made to your local authority in order to pay for local services like schools, libraries, and refuse collection. The amount you pay depends on the value of the property.Read more about council Tax in our glossary page.
- Ask agent
- PARKINGDetails of how and where vehicles can be parked, and any associated costs.Read more about parking in our glossary page.
- Yes
- GARDENA property has access to an outdoor space, which could be private or shared.
- Yes
- ACCESSIBILITYHow a property has been adapted to meet the needs of vulnerable or disabled individuals.Read more about accessibility in our glossary page.
- Ask agent
Energy performance certificate - ask agent
2 Crookes Avenue, Pleasley
Add an important place to see how long it'd take to get there from our property listings.
__mins driving to your place
Get an instant, personalised result:
- Show sellers you’re serious
- Secure viewings faster with agents
- No impact on your credit score
Your mortgage
Notes
Staying secure when looking for property
Ensure you're up to date with our latest advice on how to avoid fraud or scams when looking for property online.
Visit our security centre to find out moreDisclaimer - Property reference S1302082. The information displayed about this property comprises a property advertisement. Rightmove.co.uk makes no warranty as to the accuracy or completeness of the advertisement or any linked or associated information, and Rightmove has no control over the content. This property advertisement does not constitute property particulars. The information is provided and maintained by eXp UK, East Midlands. Please contact the selling agent or developer directly to obtain any information which may be available under the terms of The Energy Performance of Buildings (Certificates and Inspections) (England and Wales) Regulations 2007 or the Home Report if in relation to a residential property in Scotland.
*This is the average speed from the provider with the fastest broadband package available at this postcode. The average speed displayed is based on the download speeds of at least 50% of customers at peak time (8pm to 10pm). Fibre/cable services at the postcode are subject to availability and may differ between properties within a postcode. Speeds can be affected by a range of technical and environmental factors. The speed at the property may be lower than that listed above. You can check the estimated speed and confirm availability to a property prior to purchasing on the broadband provider's website. Providers may increase charges. The information is provided and maintained by Decision Technologies Limited. **This is indicative only and based on a 2-person household with multiple devices and simultaneous usage. Broadband performance is affected by multiple factors including number of occupants and devices, simultaneous usage, router range etc. For more information speak to your broadband provider.
Map data ©OpenStreetMap contributors.




