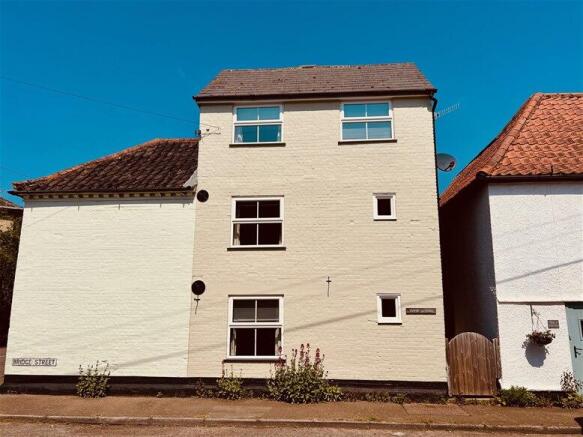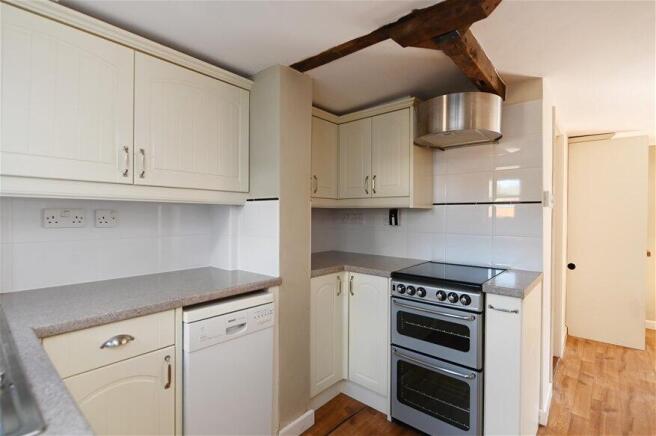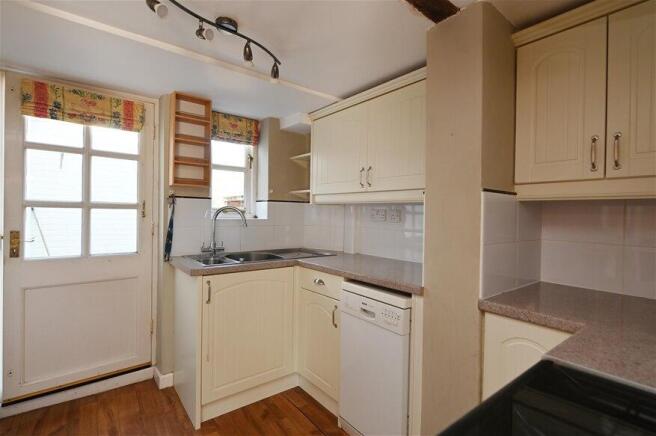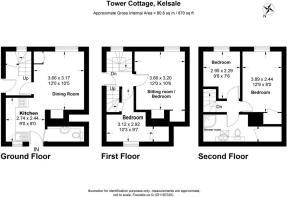Bridge Street, Kelsale, IP17

- PROPERTY TYPE
Semi-Detached
- BEDROOMS
3
- BATHROOMS
1
- SIZE
Ask agent
- TENUREDescribes how you own a property. There are different types of tenure - freehold, leasehold, and commonhold.Read more about tenure in our glossary page.
Freehold
Key features
- Kelsale village location
- Three bedrooms
- 870 sq. ft
- First floor sitting room / 4th bedroom
- Great rental potential for SZC
Description
Accommodation comprises:
Kitchen; Dining room; Sitting room; Three bedrooms; Shower room.
The accommodation in more detail comprises:
ENTRANCE HALL:
Part double glazed security front entrance door, stained staircase with storage cupboard under housing electricity meters, hat and coat hooks, double radiator with thermostatic valve, exposed beams. Smoke detector.
DINING ROOM:
12’0” (3.66m) x 10’5” (3.18m) Open brick back fireplace (sealed flue), sealed unit double glazed window, double radiator with thermostatic valve, timber effect vinyl floor covering, exposed champfered central beam, storage cupboard with shelf over. Opening into
KITCHEN:
9’0” (2.74m) x 8’0” (2.44m) “U” shaped marble effect roll edge work surfaces set over floor storage cupboards with two drawers and having recessed circular stainless steel sink with matching drainer and stainless steel mixer tap, tiled splash backs, four ring full cooker with extractor over, triple wall shelves, Bosch dishwasher, space for refrigerator, exposed timbers, quadruple ceiling spotlight fitting, timber pattern vinyl floor covering, part glazed door leading to garden. Door to
CLOAKROOM:
White suite comprising low suite WC., and matching wash basin, tiled splash back, extractor fan, timber pattern vinyl floor covering, wall mirror. Radiator with thermostatic valve.
FIRST FLOOR LANDING:
Automatic mains powered smoke detector and staircase to second floor.
SITTING ROOM:
12’5” (3.78m) x 9’8” (2.95m) A delightful room which could easily be used as a double bedroom if required. Open fireplace with brick hearth and adjacent recessed open flanking cupboard with concealed lighting over display shelving, television point, radiator with thermostatic valve, sealed unit double glazing, exposed beam.
STUDY/BEDROOM:
10’6”max (3.20m) 8’3” min (2.51m) x 5’5” max (1.65m) 3’2” min (0.96m) plus door recess Window giving views towards the church, radiator with thermostatic valve, built-in wardrobe cupboard with light, exposed studwork, built-in low level storage cupboard. Gas combination boiler.
SECOND FLOOR LANDING:
Automatic mains powered smoke detector, exposed timber.
BEDROOM:
12’4” (3.76m) x 7’9” (2.36m) Sealed unit double glazed window, radiator with thermostatic valve, built-in wardrobe cupboard.
BEDROOM:
9’4” max (2.84m) x 7’6” (2.29m) Sealed unit double glazed window, radiator with thermostatic valve, wall shelf with hanging rail, trapdoor to loft space.
SHOWER ROOM:
13’6” (4.11m) x 5’3” (1.60m) Shower cubicle, wash basin, WC., generous wall tiling, vinyl floor covering. Velux window, wall mirror with adjacent shaver socket. Heated towel rail. Fitted cupboard housing Hotpoint washer/dryer.
OUTSIDE:
Small courtyard space.
LOCATION:
The charming and historic village of Kelsale, with its varied mix of period properties, has an active local community and is located just 8 miles from the beautiful Suffolk Heritage Coast. Nearby Saxmundham (1½ miles) provides a full range of local shopping and commercial facilities, together with both doctors and vet practices. The town has Waitrose and Tesco stores, and its rail station provides regular service to London’s Liverpool Street Station (via Ipswich). The A12, which bypasses both Saxmundham and Kelsale, provides direct links south to Woodbridge, Ipswich and the country’s main road network beyond.
The many and varied attractions of the surrounding area are within easy access and include delightful walks along the Suffolk Heritage coastline and the renowned RSPB bird sanctuary at Minsmere, and golfing and sailing at the historic coastal towns of Southwold and Aldeburgh. The internationally famous Snape Maltings Concert Hall is also within an easy drive of the property.
TENURE:
Freehold
TERMS:
Guide price: £220,000 subject to contract
- COUNCIL TAXA payment made to your local authority in order to pay for local services like schools, libraries, and refuse collection. The amount you pay depends on the value of the property.Read more about council Tax in our glossary page.
- Ask agent
- PARKINGDetails of how and where vehicles can be parked, and any associated costs.Read more about parking in our glossary page.
- Yes
- GARDENA property has access to an outdoor space, which could be private or shared.
- Yes
- ACCESSIBILITYHow a property has been adapted to meet the needs of vulnerable or disabled individuals.Read more about accessibility in our glossary page.
- Ask agent
Energy performance certificate - ask agent
Bridge Street, Kelsale, IP17
Add an important place to see how long it'd take to get there from our property listings.
__mins driving to your place
Get an instant, personalised result:
- Show sellers you’re serious
- Secure viewings faster with agents
- No impact on your credit score

Your mortgage
Notes
Staying secure when looking for property
Ensure you're up to date with our latest advice on how to avoid fraud or scams when looking for property online.
Visit our security centre to find out moreDisclaimer - Property reference TIM341-t-888. The information displayed about this property comprises a property advertisement. Rightmove.co.uk makes no warranty as to the accuracy or completeness of the advertisement or any linked or associated information, and Rightmove has no control over the content. This property advertisement does not constitute property particulars. The information is provided and maintained by Suffolk Coastal, Aldeburgh. Please contact the selling agent or developer directly to obtain any information which may be available under the terms of The Energy Performance of Buildings (Certificates and Inspections) (England and Wales) Regulations 2007 or the Home Report if in relation to a residential property in Scotland.
*This is the average speed from the provider with the fastest broadband package available at this postcode. The average speed displayed is based on the download speeds of at least 50% of customers at peak time (8pm to 10pm). Fibre/cable services at the postcode are subject to availability and may differ between properties within a postcode. Speeds can be affected by a range of technical and environmental factors. The speed at the property may be lower than that listed above. You can check the estimated speed and confirm availability to a property prior to purchasing on the broadband provider's website. Providers may increase charges. The information is provided and maintained by Decision Technologies Limited. **This is indicative only and based on a 2-person household with multiple devices and simultaneous usage. Broadband performance is affected by multiple factors including number of occupants and devices, simultaneous usage, router range etc. For more information speak to your broadband provider.
Map data ©OpenStreetMap contributors.




