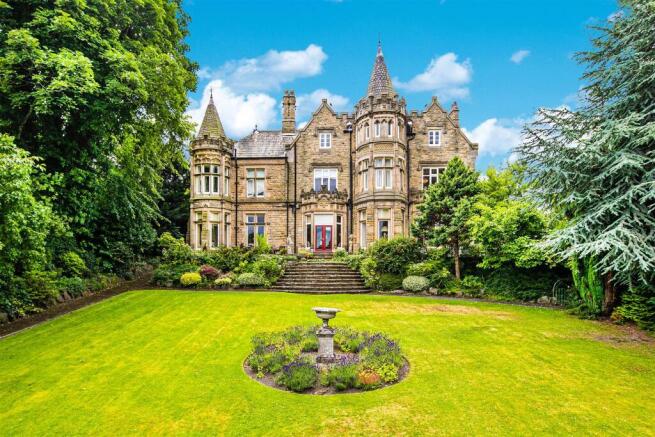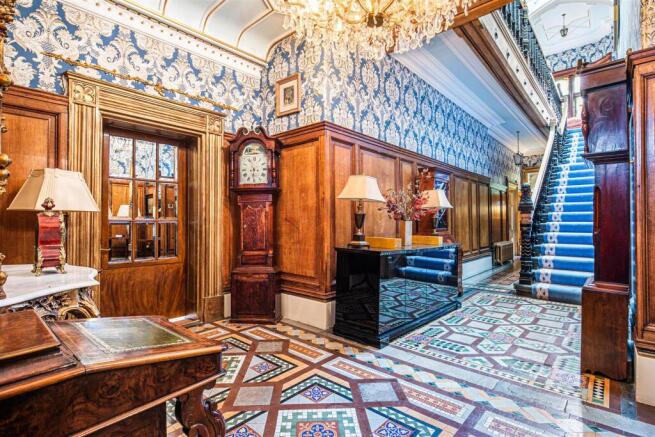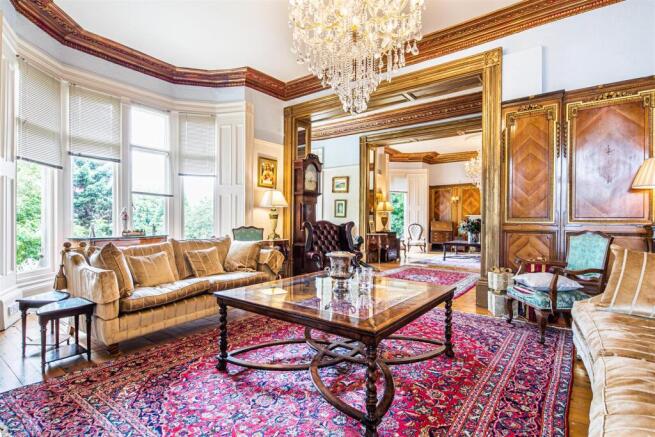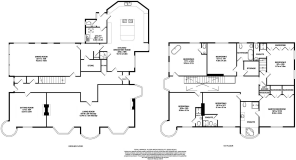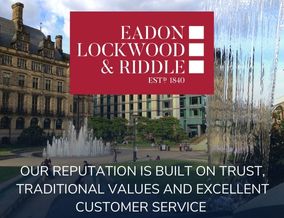
Brincliffe Crescent, Sheffield

Letting details
- Let available date:
- 02/06/2025
- Deposit:
- £7,500A deposit provides security for a landlord against damage, or unpaid rent by a tenant.Read more about deposit in our glossary page.
- Min. Tenancy:
- Ask agent How long the landlord offers to let the property for.Read more about tenancy length in our glossary page.
- Let type:
- Long term
- Furnish type:
- Part furnished
- Council Tax:
- Ask agent
- PROPERTY TYPE
Detached
- BEDROOMS
6
- BATHROOMS
6
- SIZE
Ask agent
Key features
- Grade II listed building built in 1874
- Magnificent kitchen with built in appliances
- large formal dining room with stain glass windows
- Turret room which is ideal for a snug or office
- Beautiful living room with views over the patio and garden
- 6 Double bedrooms with en-suites
- Ample off road parking including carport
- PART FURNISHED
- AVAILABLE 2ND JUNE 2025
- COUNCIL TAX BAND: G
Description
This Grade II Listed Building was built in 1874 in French Gothic Style which still retains many of its original features. The property is accessed via a private drive which leads to the enclosed parking area. The surrounding area offers excellent amenities including boutique shops, Sheffields best restaurants and bars, schooling for all ages and easy access to the city centre, hospitals, Universities and train station. Offered on a furnished basis with the highest quality furnishings throughout.
The property comprises of:
Kitchen diner: which has been finished to the highest of specifications with a large island ideal for entertaining or just relaxing. The kitchen also has a small office space and TV area. The appliances included are:
Two Wolf ovens with heating cupboards
Wolf coffee machine
Wolf microwave
Two Siemens dishwashers
Sub-zero fridge freezer
Sub-zero wine cooler
Bora kitchen extractors
Instant hot/boiling water taps
Induction hob
Teppanyaki grill plate
The kitchen also has Sonos sound system, underfloor heating and controls for the CCTV operation. The kicthen is only 12 months old and finished to the finest quality.
Formal living room:
This beautiful room retains many of its original features including coving, wood panelling, flooring and the three bay windows that looks over the gardens, the living room also provides access to the patio via the French doors. The two fireplaces are a focal point at both ends of the room.
Dining room:
Containing a 14 seater dining table, floor to ceiling stain glass windows encased in a carved wood frame, feature fireplace and beautiful carved wooded coving to the ceiling. This room is the perfect room for hosting dinner parties and entertaining guests.
Turret room:
With view over the patio and garden this room offer ample features including the Turret which is in the corner of the room and offers dual aspect views. The Turret room is ideal for a snug or office.
Utility room:
Finished to a high specification this room offers additional kitchen space and an area for washing clothes. The utility room also contacts the duel combination gas boilers that provide the property with hot water and heating. Including a Miele washing machine and Miele dryer.
Hallway:
When entering the property via the main entrance the hallway greats you with its beautiful one of a kind features, looking up to the staircase and landing you will notice the stain glass ceiling flooding the hallway with light and making this one of the most impressive rooms in the fabulous house.
The first floor:
Master bedroom:
Fitted with walk in wardrobes, wooden flooring and a four poster bed. The master bedroom also benefits from a large en-suite which has a raised circular bath with views over the garden and landscape, separate shower, WC and basin.
5 Further double bedrooms: all with en-suite and wardrobes. Large than average double bedrooms Three two the front of the property and three to the rear.
Family bathroom:
Finished to a modern style throughout the bathroom contacts a shower over bath, WC and basin.
Attic space:
This area is purely for storage and is not classed a living accommodation.
To the outside:
There is off road parking which is accessed via a private driveway and enclosed behind a gated entrance. There is parking for 5 or more cars.
Stunning entrance via the large wooded double doors which give access to the hallway.
To the front of the property is a private garden which is enclosed by mature trees and lawn area.
A raised patio with dining table and chairs is the perfect area for summer BBQs and entertaining guests, the raised position offers beautiful views over the Sheffield landscape.
THE PROPERTY IS OFFERED ON A PART FURNISHED BASIS AND AVAILABLE 2ND JUNE 2025
Brochures
Brincliffe Crescent, SheffieldBrochure- COUNCIL TAXA payment made to your local authority in order to pay for local services like schools, libraries, and refuse collection. The amount you pay depends on the value of the property.Read more about council Tax in our glossary page.
- Band: G
- PARKINGDetails of how and where vehicles can be parked, and any associated costs.Read more about parking in our glossary page.
- Yes
- GARDENA property has access to an outdoor space, which could be private or shared.
- Yes
- ACCESSIBILITYHow a property has been adapted to meet the needs of vulnerable or disabled individuals.Read more about accessibility in our glossary page.
- Ask agent
Brincliffe Crescent, Sheffield
Add an important place to see how long it'd take to get there from our property listings.
__mins driving to your place
About Eadon Lockwood & Riddle, Sheffield
Hart Shaw Building Suite 8 Sheffield Airport Business Park Europa Link Sheffield S9 1XU



Notes
Staying secure when looking for property
Ensure you're up to date with our latest advice on how to avoid fraud or scams when looking for property online.
Visit our security centre to find out moreDisclaimer - Property reference 33863231. The information displayed about this property comprises a property advertisement. Rightmove.co.uk makes no warranty as to the accuracy or completeness of the advertisement or any linked or associated information, and Rightmove has no control over the content. This property advertisement does not constitute property particulars. The information is provided and maintained by Eadon Lockwood & Riddle, Sheffield. Please contact the selling agent or developer directly to obtain any information which may be available under the terms of The Energy Performance of Buildings (Certificates and Inspections) (England and Wales) Regulations 2007 or the Home Report if in relation to a residential property in Scotland.
*This is the average speed from the provider with the fastest broadband package available at this postcode. The average speed displayed is based on the download speeds of at least 50% of customers at peak time (8pm to 10pm). Fibre/cable services at the postcode are subject to availability and may differ between properties within a postcode. Speeds can be affected by a range of technical and environmental factors. The speed at the property may be lower than that listed above. You can check the estimated speed and confirm availability to a property prior to purchasing on the broadband provider's website. Providers may increase charges. The information is provided and maintained by Decision Technologies Limited. **This is indicative only and based on a 2-person household with multiple devices and simultaneous usage. Broadband performance is affected by multiple factors including number of occupants and devices, simultaneous usage, router range etc. For more information speak to your broadband provider.
Map data ©OpenStreetMap contributors.
