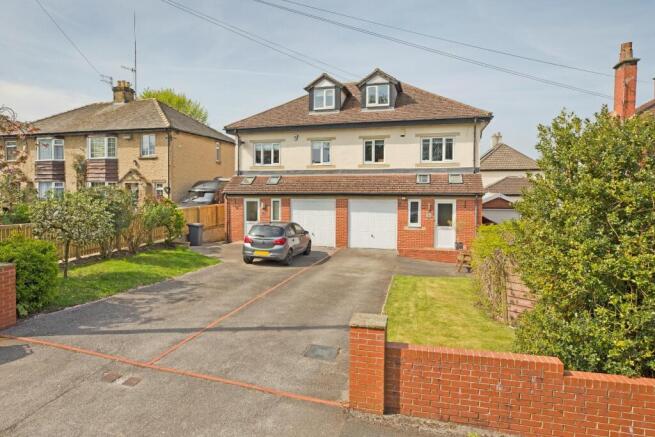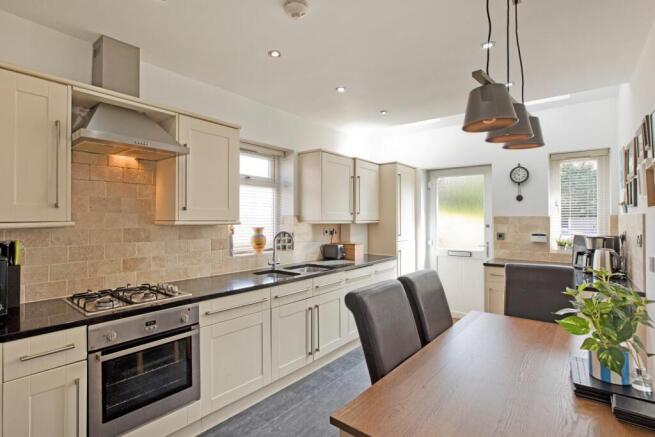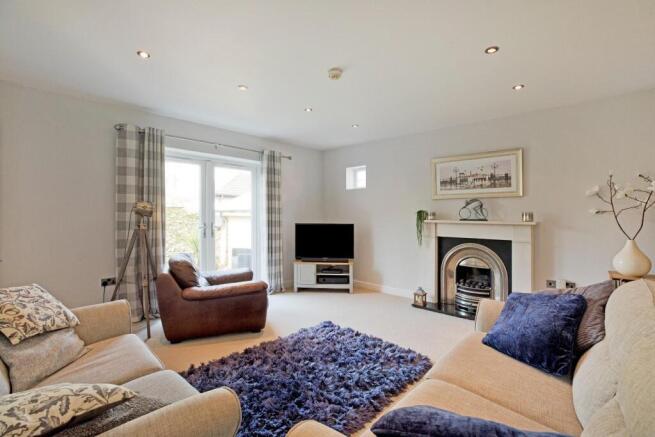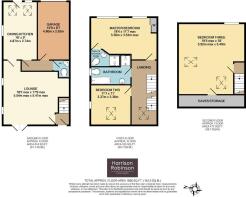
Grange Avenue, Ilkley

- PROPERTY TYPE
Semi-Detached
- BEDROOMS
3
- BATHROOMS
2
- SIZE
1,566 sq ft
145 sq m
- TENUREDescribes how you own a property. There are different types of tenure - freehold, leasehold, and commonhold.Read more about tenure in our glossary page.
Freehold
Key features
- Decepetively Spacious Three Double Bedroom Semi Detached House
- Driveway Parking For Two Cars And Integral Garage
- Well Presented Dining Kitchen
- Comfortable Lounge With Patio Doors To Garden
- Master Bedroom With En Suite Shower Room
- Low Maintenance West Facing Rear Garden
- Delightful Countryside Views
- Walking Distance To Train Station And Excellent Schools
- Very Well Presented Throughout
- Council Tax Band E
Description
On the ground floor one finds a modern dining kitchen, a particularly spacious lounge with patio doors leading out to the West facing garden and cloakroom/W.C. off an inner hallway. The integral garage, providing excellent storage, completes the accommodation on this floor. To the first floor there is a generous master bedroom, with en-suite facilities, enjoying lovely far reaching views, second double bedroom and well presented, four-piece house bathroom. To the second floor there is a large double bedroom with two Veluxes and additional window enjoying stunning, long distance views. To the outside there is ample driveway parking in front of the garage and area of level lawn, whilst to the rear there is a low maintenance, West facing landscaped garden with area of artificial grass and delightful, decked area to catch the afternoon and evening sunshine.
Ben Rhydding has good local amenities including various shops, a primary school, church and train station. The newly refurbished Wheatley Arms Pub offers good food and hostelry. Ilkley town centre is approximately a mile away and offers more comprehensive shops, restaurants, cafes and everyday amenities including two supermarkets, health centre, playhouse and library. The town benefits from high achieving schools for all ages including Ilkley Grammar School. There are excellent sporting and recreational facilities. Situated within the heart of the Wharfe Valley, surrounded by the famous Moors to the south and the River Wharfe to the north, Ilkley is regarded as an ideal base for the Leeds/Bradford commuter. A regular train service runs from Ben Rhydding to both cities in around 30 minutes.
With GAS FIRED CENTRAL HEATING and DOUBLE GLAZING THROUGHOUT and with approximate room sizes the property comprises:
Ground Floor -
Dining Kitchen - 4.87 x 2.74 (15'11" x 8'11") - A half obscure glazed, uPVC entrance door with double glazed side window opens into a welcoming, smartly appointed dining kitchen. Fitted with a range of cream, Shaker style base and wall unit with stainless steel handles, complementary worksurfaces and attractive tiled splashbacks this is a great, sociable space, ideal for cooking and entertaining, having space for a dining table. Integrated appliances include electric oven with four ring gas hob with extractor over, fridge freezer, dishwasher and washing machine. Two inset sinks with chrome mixer tap sit beneath a second, double glazed window to the side elevation, allowing further natural light. Downlighting, radiator, slate effect vinyl flooring, Door into lounge and inner hall, leading in turn to a cloakroom/W.C. and integral garage.
Lounge - 5.54 x 5.41 (18'2" x 17'8") - A generously proportioned lounge with double glazed patio doors leading out to the West facing, low maintenance rear garden. Downlighting, carpeted flooring, radiator. An attractive, feature fireplace with timber surround and black granite hearth creates a lovely focal point to the room. With ample room for furniture and with the doors open to the garden in warmer weather this is a delightful, comfortable room. A door from here opens to the rear hall.
Hall - An obscure glazed, uPVC door opens to the decked area in the garden. A carpeted staircase with handrail leads up to the first floor landing. Radiator beneath radiator cover.
Cloakroom - With low level W.C. and wall hung, corner hand basin with chrome mixer tap and tiled splashback. Continuation of the slate effect, vinyl flooring.
Garage - 4.80 x 2.62 (15'8" x 8'7") - Accessed via the inner hall and with up and over door, a single garage providing excellent storage.
First Floor -
Landing - A carpeted staircase with handrail leads to the spacious, first floor landing, where doors open into the four-piece house bathroom and two, double bedrooms, the master benefitting from an en suite shower room. A Velux allows natural light. A second staircase leads to the second floor of the property. Carpeted flooring, space for an item of furniture.
Master Bedroom - 5.59 x 3.53 (18'4" x 11'6") - A lovely double bedroom to the front of the property with two, double glazed windows enjoying delightful, long distance views across the valley. Carpeted flooring, downlighting, radiator, fitted wardrobes, door into:
En Suite Shower Room - A well presented, three-piece, en suite shower room with low level W.C., pedestal handbasin with chrome mixer tap and shower cubicle with electric shower and glazed door. Large, stone effect wall and floor tiling, downlighting, chrome ladder style heated towel rail, mirror fronted, wall mounted vanity cupboard.
Bedroom Two - 3.37 x 3.36 (11'0" x 11'0") - A good sized double bedroom with double glazed window and Velux enjoying an abundance of natural light. Carpeted flooring, radiator, downlighting.
Bathroom - A smartly presented, four-piece house bathroom with low level W.C., pedestal handbasin with chrome mixer tap, bath with tiled side and separate shower cubicle with glazed door. Stone effect wall and floor tiling, downlighting, extractor. Tall, chrome, ladder style heated towel rail, obscure double glazed window.
Second Floor -
Bedroom Three - 5.92 x 5.49 (19'5" x 18'0") - A carpeted staircase leads to the second floor of this deceptively spacious property, where one finds a fantastic, third double bedroom with two large Veluxes in addition to a double glazed window affording wonderful, long distance views. Carpeted flooring, radiator, useful, under eaves storage.
Outside -
Gardens - To the front the property is well set back from Grange Avenue with a level area of lawn adjacent to the driveway with smart fencing and mature shrubbery. To the rear one finds a low maintenance, West facing garden with great decked area, ideal for relaxing/dining in the afternoon and evening sunshine, area of level, artificial grass and small gravelled area, perfect for flowering pots. Smart fencing maintains privacy.
Utilities & Services - The property benefits from mains gas, electricity and drainage.
There is Ultrafast Fibre Broadband shown to be available to this property.
Please visit the Mobile and Broadband Checker Ofcom website to check Broadband speeds and mobile phone coverage.
Brochures
Grange Avenue, IlkleyBrochure- COUNCIL TAXA payment made to your local authority in order to pay for local services like schools, libraries, and refuse collection. The amount you pay depends on the value of the property.Read more about council Tax in our glossary page.
- Band: E
- PARKINGDetails of how and where vehicles can be parked, and any associated costs.Read more about parking in our glossary page.
- Yes
- GARDENA property has access to an outdoor space, which could be private or shared.
- Yes
- ACCESSIBILITYHow a property has been adapted to meet the needs of vulnerable or disabled individuals.Read more about accessibility in our glossary page.
- Ask agent
Grange Avenue, Ilkley
Add an important place to see how long it'd take to get there from our property listings.
__mins driving to your place
Get an instant, personalised result:
- Show sellers you’re serious
- Secure viewings faster with agents
- No impact on your credit score
Your mortgage
Notes
Staying secure when looking for property
Ensure you're up to date with our latest advice on how to avoid fraud or scams when looking for property online.
Visit our security centre to find out moreDisclaimer - Property reference 33863237. The information displayed about this property comprises a property advertisement. Rightmove.co.uk makes no warranty as to the accuracy or completeness of the advertisement or any linked or associated information, and Rightmove has no control over the content. This property advertisement does not constitute property particulars. The information is provided and maintained by Harrison Robinson, Ilkley. Please contact the selling agent or developer directly to obtain any information which may be available under the terms of The Energy Performance of Buildings (Certificates and Inspections) (England and Wales) Regulations 2007 or the Home Report if in relation to a residential property in Scotland.
*This is the average speed from the provider with the fastest broadband package available at this postcode. The average speed displayed is based on the download speeds of at least 50% of customers at peak time (8pm to 10pm). Fibre/cable services at the postcode are subject to availability and may differ between properties within a postcode. Speeds can be affected by a range of technical and environmental factors. The speed at the property may be lower than that listed above. You can check the estimated speed and confirm availability to a property prior to purchasing on the broadband provider's website. Providers may increase charges. The information is provided and maintained by Decision Technologies Limited. **This is indicative only and based on a 2-person household with multiple devices and simultaneous usage. Broadband performance is affected by multiple factors including number of occupants and devices, simultaneous usage, router range etc. For more information speak to your broadband provider.
Map data ©OpenStreetMap contributors.





