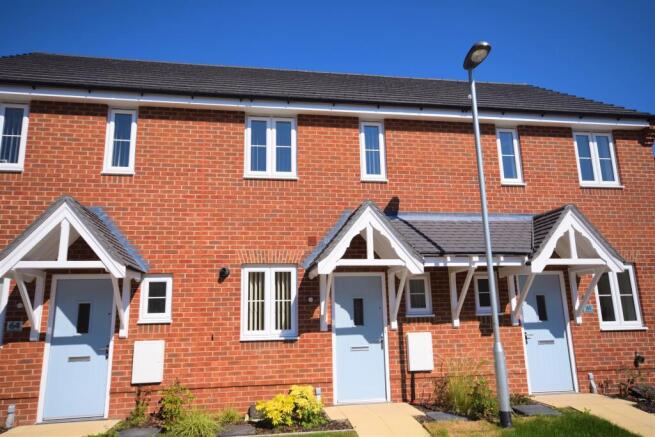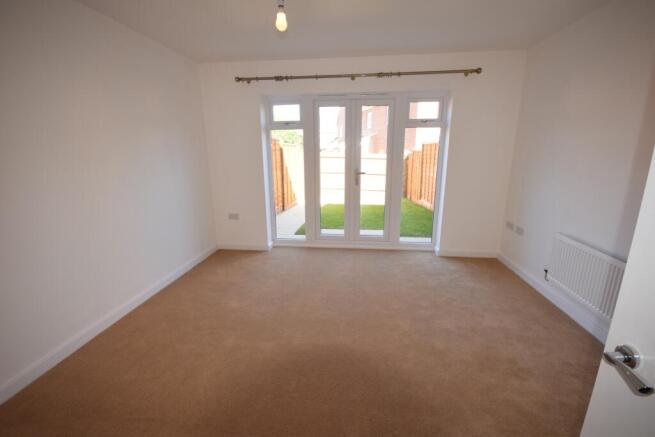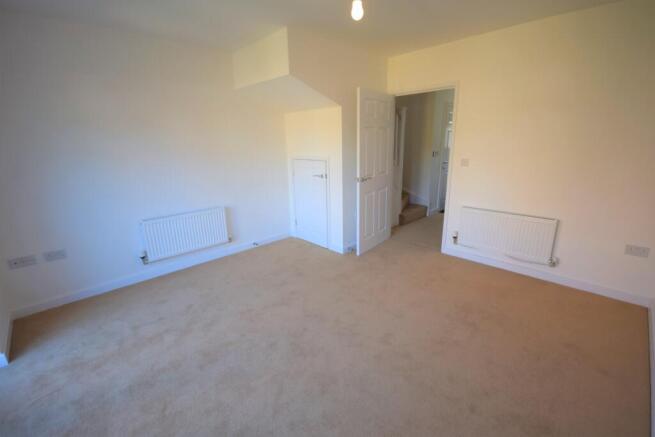
Whitehead Drive, New Broughton, LL11

- PROPERTY TYPE
Mews
- BEDROOMS
2
- BATHROOMS
1
- SIZE
Ask agent
- TENUREDescribes how you own a property. There are different types of tenure - freehold, leasehold, and commonhold.Read more about tenure in our glossary page.
Freehold
Description
Located just 10 minutes from Wrexham Centre is this well presented 2 bedroom mews house. The property is situated on the outskirts of the village of New Broughton, on a modern development, which has excellent road links to Wrexham, Chester and beyond, via the A483.
The property comprises of a spacious lounge, fitted kitchen and downstairs WC. Upstairs, there are 2 double bedrooms and bathroom.
Externally, to the rear, there is an enclosed garden, laid mostly to lawn. The property also benefits from an allocated car parking space.
EPC rating: B. Tenure: Freehold,Approach
Situated on the edge of a modern estate, this property enjoys a peaceful location with Moss Valley Country Park just a short walk away. Located at the end of the road, within a cul-de-sac, the home is positioned on the right-hand side. A small pathway leads to the front door, which is sheltered beneath a canopy porch, offering a welcoming entrance to the property.
Entrance Hallway
Upon entering the property, you are welcomed into a carpeted hallway featuring three internal doors providing access to the cloakroom/WC, kitchen, and lounge. The staircase is positioned on the right-hand side. Additional features include a radiator, a thermostatic control panel, a hardwired smoke alarm, and a ceiling light fitting.
Lounge
The lounge is carpeted and benefits from double glazed patio doors that open directly into the garden, providing plenty of natural light. Additional features include two radiators for efficient heating, a central light fitting, a TV point for media connectivity, and a convenient built-in storage cupboard.
Kitchen
The kitchen features white wood-effect cupboards and drawer units complemented by a brown wood-effect worktop. A stainless steel sink with mixer tap is positioned beneath a front-facing window, allowing for natural light. Inset spotlights provide additional illumination. One of the cupboards discreetly houses the combi boiler. Appliances include a black ceramic hob with a stainless steel extractor hood above and an integrated oven. There is also space and plumbing for a washing machine and a fridge/freezer.
Cloakroom/WC
This room features a white ceramic low-level flush toilet and a compact white ceramic sink. The sink area includes two wall tiles as a splashback and a mirror mounted above. A UPVC double-glazed window with privacy glass, radiator, ceiling-mounted light fitting, and an RCD trip switch unit.
Stairs & Landing
A carpeted staircase with a painted wooden banister leads up to the first-floor landing. The landing provides access to three doors: one for the bathroom and two for bedrooms. On the ceiling of the landing, there is a light fitting and a hardwired smoke alarm installed.
Bedroom One
A spacious front-facing bedroom featuring two UPVC double glazed windows, allowing plenty of natural light. The room is fitted with a radiator, TV point, and ceiling light fitting. There is also a boxed-in area over the stairwell.
Bedroom Two
Another well-appointed bedroom with two rear facing UPVC double glazed windows, two radiators and light fitting. This bedroom also benefits from a built in cupboard which currently has a clothes rail, used for hanging clothes, an excellent feature for extra storage needs.
Bathroom
The bathroom boasts a clean, modern aesthetic look with a white ceramic sink with chrome mixer tap and mirror above, white ceramic toilet with low level flush, white bath with chrome mixer shower tap, shower head and glass shower screen. There are inset spotlights, heated towel rail, shaving socket, extractor fan, part tiled walls and vinyl flooring.
External
The rear garden is predominantly laid to lawn, complemented by a small paved area directly in front of the patio doors and a paved pathway. It is enclosed by wooden fencing, providing privacy, with a matching gate providing access to the communal car park. The garden also features planted borders with soil and a selection of plants, adding a touch of greenery and character.
Disclaimer
We would like to point out that all measurements, floor plans and photographs are for guidance purposes only (photographs may be taken with a wide angled/zoom lens), and dimensions, shapes and precise locations may differ to those set out in these sales particulars which are approximate and intended for guidance purposes only.
These particulars, whilst believed to be accurate are set out as a general outline only for guidance and do not constitute any part of an offer or contract. Intending purchasers should not rely on them as statements of representation of fact, but must satisfy themselves by inspection or otherwise as to their accuracy. No person in this firms employment has the authority to make or give any representation or warranty in respect of the property.
- COUNCIL TAXA payment made to your local authority in order to pay for local services like schools, libraries, and refuse collection. The amount you pay depends on the value of the property.Read more about council Tax in our glossary page.
- Band: C
- PARKINGDetails of how and where vehicles can be parked, and any associated costs.Read more about parking in our glossary page.
- Yes
- GARDENA property has access to an outdoor space, which could be private or shared.
- Private garden
- ACCESSIBILITYHow a property has been adapted to meet the needs of vulnerable or disabled individuals.Read more about accessibility in our glossary page.
- Ask agent
Energy performance certificate - ask agent
Whitehead Drive, New Broughton, LL11
Add an important place to see how long it'd take to get there from our property listings.
__mins driving to your place
Explore area BETA
Wrexham
Get to know this area with AI-generated guides about local green spaces, transport links, restaurants and more.
Your mortgage
Notes
Staying secure when looking for property
Ensure you're up to date with our latest advice on how to avoid fraud or scams when looking for property online.
Visit our security centre to find out moreDisclaimer - Property reference P1495. The information displayed about this property comprises a property advertisement. Rightmove.co.uk makes no warranty as to the accuracy or completeness of the advertisement or any linked or associated information, and Rightmove has no control over the content. This property advertisement does not constitute property particulars. The information is provided and maintained by Belvoir, Wrexham. Please contact the selling agent or developer directly to obtain any information which may be available under the terms of The Energy Performance of Buildings (Certificates and Inspections) (England and Wales) Regulations 2007 or the Home Report if in relation to a residential property in Scotland.
*This is the average speed from the provider with the fastest broadband package available at this postcode. The average speed displayed is based on the download speeds of at least 50% of customers at peak time (8pm to 10pm). Fibre/cable services at the postcode are subject to availability and may differ between properties within a postcode. Speeds can be affected by a range of technical and environmental factors. The speed at the property may be lower than that listed above. You can check the estimated speed and confirm availability to a property prior to purchasing on the broadband provider's website. Providers may increase charges. The information is provided and maintained by Decision Technologies Limited. **This is indicative only and based on a 2-person household with multiple devices and simultaneous usage. Broadband performance is affected by multiple factors including number of occupants and devices, simultaneous usage, router range etc. For more information speak to your broadband provider.
Map data ©OpenStreetMap contributors.




