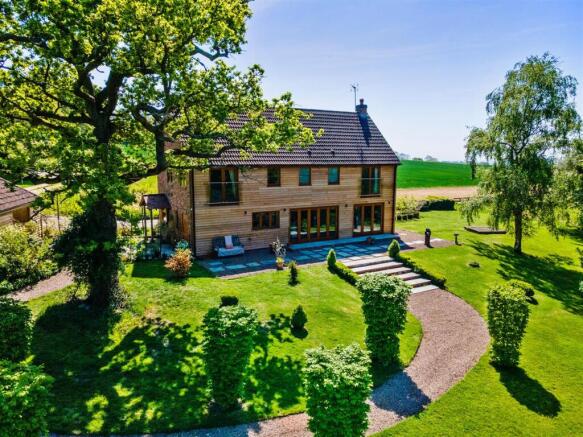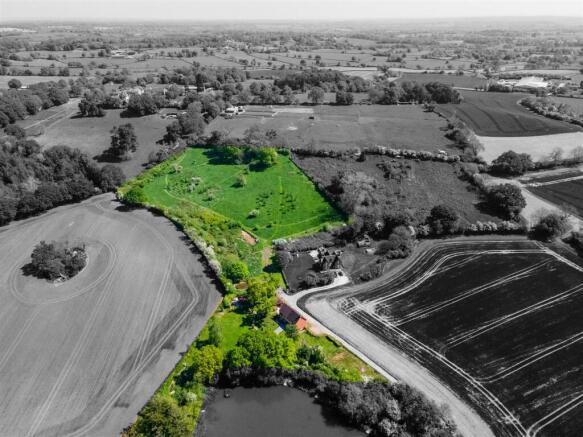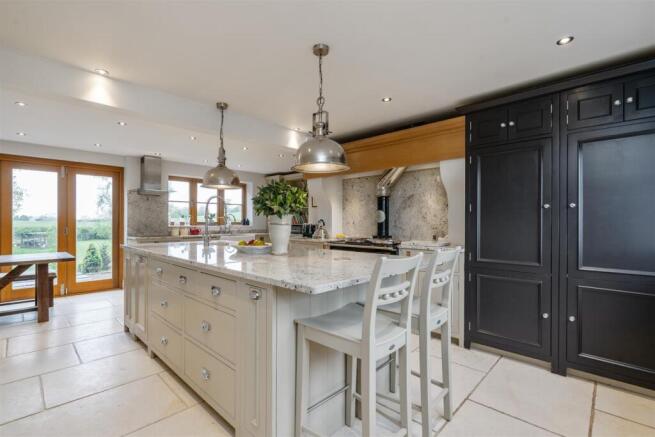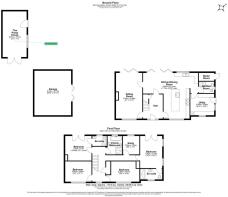Common Lane, Mappleborough Green, Studley

- PROPERTY TYPE
Detached
- BEDROOMS
5
- BATHROOMS
4
- SIZE
1,839 sq ft
171 sq m
- TENUREDescribes how you own a property. There are different types of tenure - freehold, leasehold, and commonhold.Read more about tenure in our glossary page.
Freehold
Key features
- Five Bedroom Detached Family Home
- Fully Renovated & Extended Throughout
- Extending to Over 8 Acres of Private Grounds
- Stunning Neptune Kitchen
- Two En-Suite Bedrooms with Juliet Balconies
- Solar Panels with Battery Storage & EC Charging Point
- Ground Source Heat Pump Providing Underfloor Heating & Radiators
- Private Garden with Open Countryside Views
- Insulated Pump House with Potential Shower/WC
- Peaceful, Secluded Setting in Mappleborough Green
Description
Details - Thoughtfully extended and meticulously refurbished by the current owners, this exceptional home blends refined character with modern sustainability. With five bedrooms, two en-suites and a spectacular Neptune kitchen with bi-fold doors opening to tranquil views, it’s a home designed for stylish family living. Underfloor heating, solar panels and a wood-burning range cooker speak to its energy efficiency, while handcrafted finishes and premium materials ensure lasting quality. Privately set with an outstanding feeling of calm, this is a rare find in Mappleborough Green.
The heart of the home is an expansive kitchen/diner, fitted with Neptune Chichester units, granite worktops, butler sinks, a central island with seating and premium appliances including a NEFF oven and hob, Bosch dishwasher, undercounter fridge and a black wood-burning Esse range cooker that supplements the heating and lowers energy use. The space is finished with limestone flagstones and underfloor heating and opens to the rear garden via solid wood bi-folding doors.
The sitting room features another set of bi-fold doors to the garden and a beautiful limestone fireplace with open fire — perfect for cosy evenings. A ground floor wet room includes a dual Hansgrohe shower, WC and hand basin on a Corian shelf. Solid Idigbo wood doors and bespoke windows, plus oak-framed porches, reflect the home's craftsmanship and quality.
The first floor offers five bedrooms, including two en-suites. Both the principal suite and bedroom 2 feature French windows with Juliet balconies overlooking the garden and countryside beyond.
The principal suite also enjoys underfloor heating. The family bathroom includes a roll-top claw-foot bath, granite worktop, Neptune cabinetry and a Mira rainwater shower — all carefully chosen to complement the home's elegant, timeless style.
The beauty of all these bedrooms is the fabulous outlook from each and every vista, naturally lit with natural light.
Outside - Extending to over eight acres of private grounds, the property enjoys complete privacy and sweeping open views of the surrounding countryside. The generous grounds include a blend of formal gardens, natural landscape and woodland, creating a peaceful haven that feels a world away from everyday life. An insulated pump house with a new roof, plumbing and electrics offers potential for a WC and shower, with its own water and electricity supply. The south-facing roof is fitted with 18 solar panels and a 10kWh storage battery, along with a My Energy EV charger and water heater — all designed to maximise energy efficiency. The property also benefits from a Klargester sewage treatment system, licensed by the Environment Agency and cedar cladding that enhances both its thermal performance and architectural appeal.
Location - Located in the sought-after village of Mappleborough Green, Lakeside enjoys a peaceful semi-rural setting with excellent access to local amenities in Henley-in Arden, Alcester and Stratford upon Avon.
Surrounded by countryside yet conveniently positioned for the M42 and key commuter routes, it offers the perfect balance of tranquillity and connectivity.
Viewings (Premium) - Viewings: At short notice with DM & Co. Premium on , Option 4 or by email .
General Information - Planning Permission & Building Regulations: It is the responsibility of Purchasers to verify if any planning permission and building regulations were obtained and adhered to for any works carried out to the property.
Tenure: Freehold.
Broadband - Fibre Optic (Speeds): Superfast - Download 80Mbps. Upload 20Mbps.
Flood Risk Rating - High/Low/Very Low?: No risk.
Conservation Area?: No.
Services: Klargester sewage treatment plant, Ground source heating, Solar Power Battery System, Mains Water. However, it is advised that you confirm this at point of offer.
Local Authority: Stratford upon Avon District Council.
Council Tax Band: E.
Other Services - DM & Co. Homes are pleased to offer the following services:-
Residential Lettings: If you are considering renting a property or letting your property, please contact the office on .
Mortgage Services: If you would like advice on the best mortgages available, please contact us on .
Want To Sell Your Property (Premium) - Call DM & Co. Premium on , Option 4 to arrange your FREE no obligation market appraisal and find out why we are Solihull's fastest growing Estate Agency.
Dm & Co Secure - DM & Co. Secure – We are pleased to offer a Reservation Agreement service designed to provide greater certainty for both Buyers and Sellers. Once an offer is agreed, both parties enter into a formal agreement and the property is withdrawn from the market. Should either party withdraw without just cause, the other is entitled to a compensation payment. This process significantly reduces the risk of a sale falling through and offers added security and reassurance throughout the transaction.
For further information, please contact our Sales Team.
Brochures
Lakeside, Common Lane compressed.pdf- COUNCIL TAXA payment made to your local authority in order to pay for local services like schools, libraries, and refuse collection. The amount you pay depends on the value of the property.Read more about council Tax in our glossary page.
- Band: E
- PARKINGDetails of how and where vehicles can be parked, and any associated costs.Read more about parking in our glossary page.
- Ask agent
- GARDENA property has access to an outdoor space, which could be private or shared.
- Yes
- ACCESSIBILITYHow a property has been adapted to meet the needs of vulnerable or disabled individuals.Read more about accessibility in our glossary page.
- Ask agent
Common Lane, Mappleborough Green, Studley
Add an important place to see how long it'd take to get there from our property listings.
__mins driving to your place
Get an instant, personalised result:
- Show sellers you’re serious
- Secure viewings faster with agents
- No impact on your credit score
Your mortgage
Notes
Staying secure when looking for property
Ensure you're up to date with our latest advice on how to avoid fraud or scams when looking for property online.
Visit our security centre to find out moreDisclaimer - Property reference 33863409. The information displayed about this property comprises a property advertisement. Rightmove.co.uk makes no warranty as to the accuracy or completeness of the advertisement or any linked or associated information, and Rightmove has no control over the content. This property advertisement does not constitute property particulars. The information is provided and maintained by DM & Co. Premium, Dorridge. Please contact the selling agent or developer directly to obtain any information which may be available under the terms of The Energy Performance of Buildings (Certificates and Inspections) (England and Wales) Regulations 2007 or the Home Report if in relation to a residential property in Scotland.
*This is the average speed from the provider with the fastest broadband package available at this postcode. The average speed displayed is based on the download speeds of at least 50% of customers at peak time (8pm to 10pm). Fibre/cable services at the postcode are subject to availability and may differ between properties within a postcode. Speeds can be affected by a range of technical and environmental factors. The speed at the property may be lower than that listed above. You can check the estimated speed and confirm availability to a property prior to purchasing on the broadband provider's website. Providers may increase charges. The information is provided and maintained by Decision Technologies Limited. **This is indicative only and based on a 2-person household with multiple devices and simultaneous usage. Broadband performance is affected by multiple factors including number of occupants and devices, simultaneous usage, router range etc. For more information speak to your broadband provider.
Map data ©OpenStreetMap contributors.




