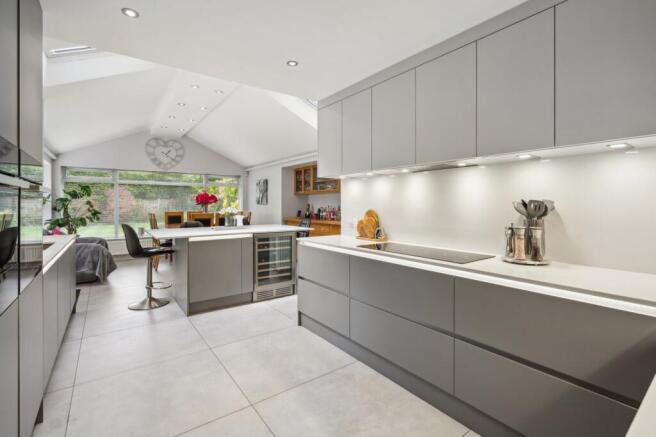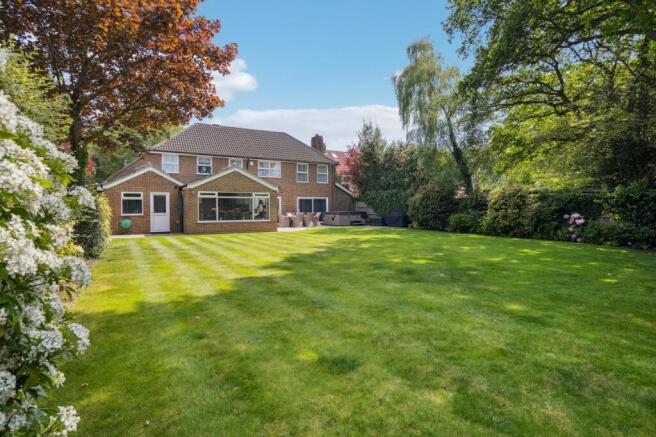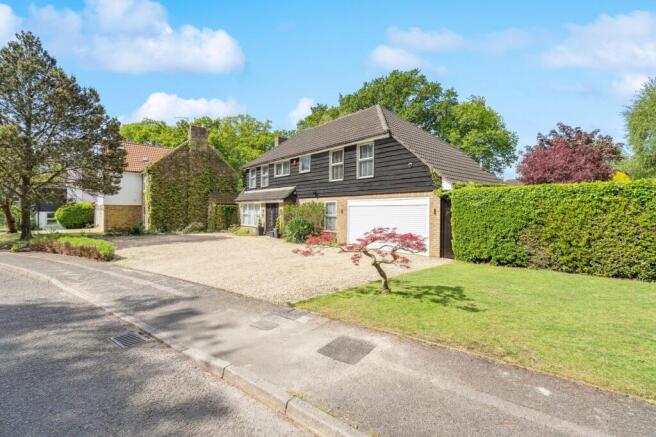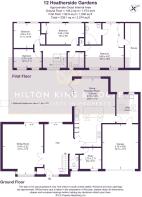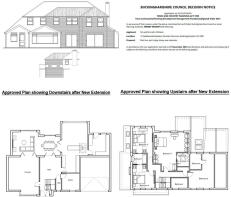
Heatherside Gardens, Farnham Common, SL2
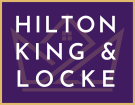
- PROPERTY TYPE
Detached
- BEDROOMS
4
- BATHROOMS
2
- SIZE
Ask agent
- TENUREDescribes how you own a property. There are different types of tenure - freehold, leasehold, and commonhold.Read more about tenure in our glossary page.
Freehold
Key features
- FOUR BEDROOM, THREE RECEPTION DETACHED
- PRESENTED TO A VERY HIGH STANDARD
- SITUATED IN A SOUGHT AFTER CUL-DE-SAC
- WITH PLANNING PERMISSION FOR A PART SINGLE/PART DOUBLE STOREY EXTENSION
Description
A beautifully presented four bedroom, three reception, two bathroom family home located in desirable Heatherside Gardens, a small, quiet cul-de-sac in the heart of Farnham Common.
Existing accommodation sits at 2574 square ft having been substantially extended in 2011, and in 2023, planning permission was obtained to increase the living accommodation by 668 square ft, to 3242 square ft, by adding a part two, part single storey rear extension that would provide another spacious reception/living area, increasing the bedroom sizes and also adding another two bathrooms.
You enter the property and into a bright and spacious entrance hall/reception, which can also give you direct access to the garden, plus also the sitting room, cloakroom, study, and the kitchen/dining/breakfast room.
The 21'2 x 17'2 sitting room has a feature bay front aspect window with sliding doors leading to the garden, and the cosy study also faces the front. The standout feature of the home, the quiet stunning, partly vaulted 28'8 x 17'3 kitchen/dining/breakfast room, is a great space for the family to enjoy and of course for those who love to entertain.
This room has an array of high end, contemporary styled kitchen units with quartz worktops, two velux windows, a large rear aspect window plus bi fold doors which ensure the room is flooded with natural light. There is a centre isle and fitted appliances which include Miele single oven, micro combi, warming drawer, induction hob and dishwasher, plus Siemens built in under fridge. To name but a few more items, there is a quooker hot tap system, LED undercabinet lighting, and Blanco waste disposal unit.
Off the kitchen is a utility, which again offers access to the garden, has two more velux windows, space for washing machine and tumble dryer and also an American style fridge freezer. The integral 18'11 x 15'1 double garage, can also be accessed from this room.
Upstairs, is a lovely 19'3 x 16' twin front aspect master bedroom with fitted wardrobes and an ensuite shower room, plus provides access to a large eaves storage area too. Bedrooms two and three also have wardrobes, and both have twin aspects overlooking the garden and measure 16'3 x 9'5 and 11'1 x 10'10.
The 12'2 x 7'11 bedroom four again has a twin aspect and faces the front, while a family bathroom completes the accommodation.
To name just some more of the impressive specification on offer, there is LED spot lighting in every room, NACOSS security alarm system, the modern bathrooms are fully tiled with heated mirrors and vanity lights (with the ensuite having a Milano 6 body jet shower), wool heavy duty twist pile carpets fitted seamlessly throughout the house, electric roller shutter door to the garage, ring doorbell and ring floodlight camara plus CCTV both externally and internally.
Externally and to the front, there is a low maintenance shingle drive that provides ample off street parking in front of the garage for 7 - 8 cars, there is a side section of lawn, and the frontage is enclosed by hedging.
To the rear, the garden is private, well stocked with flower and shrub borders and is mainly laid to lawn with a patio. There is an outside tap, external plug sockets and a 9 seater hot tub on the patio.
SITUATION
Located right in the heart of the village - walking distance to both Burnham Beeches and The Broadway with its many shops and amenities. Locally you can find Costa Coffee, Sainsbury, Tesco and an array of local shops and places to eat.
The property is located around 3 miles from either Burnham or Slough Stations.
THE AREA
Farnham Common is well served by road and rail links with the larger neighbouring towns of both Gerrards Cross and Beaconsfield providing direct rail access into London Marylebone in around 20 minutes.
Crossrail at nearby Burnham provides commuters with easy access across central London to Canary Wharf. The motorway network of the M40, M25 and M4 are all also within easy reach.
SCHOOLS
Renowned for its excellent grammar schooling along with a range of state and independent schools including Caldicott in Farnham Common, Dair House in Farnham Royal and Maltmans in Gerrards Cross.
Farnham Common also has its own excellent Infant and Junior Schools which are both walking distance to the property. For a full list of catchment schools visit
Brochures
Brochure 1- COUNCIL TAXA payment made to your local authority in order to pay for local services like schools, libraries, and refuse collection. The amount you pay depends on the value of the property.Read more about council Tax in our glossary page.
- Band: G
- PARKINGDetails of how and where vehicles can be parked, and any associated costs.Read more about parking in our glossary page.
- Driveway
- GARDENA property has access to an outdoor space, which could be private or shared.
- Yes
- ACCESSIBILITYHow a property has been adapted to meet the needs of vulnerable or disabled individuals.Read more about accessibility in our glossary page.
- Ask agent
Heatherside Gardens, Farnham Common, SL2
Add an important place to see how long it'd take to get there from our property listings.
__mins driving to your place
Get an instant, personalised result:
- Show sellers you’re serious
- Secure viewings faster with agents
- No impact on your credit score
Your mortgage
Notes
Staying secure when looking for property
Ensure you're up to date with our latest advice on how to avoid fraud or scams when looking for property online.
Visit our security centre to find out moreDisclaimer - Property reference 28608842. The information displayed about this property comprises a property advertisement. Rightmove.co.uk makes no warranty as to the accuracy or completeness of the advertisement or any linked or associated information, and Rightmove has no control over the content. This property advertisement does not constitute property particulars. The information is provided and maintained by Hilton King & Locke, Farnham Common. Please contact the selling agent or developer directly to obtain any information which may be available under the terms of The Energy Performance of Buildings (Certificates and Inspections) (England and Wales) Regulations 2007 or the Home Report if in relation to a residential property in Scotland.
*This is the average speed from the provider with the fastest broadband package available at this postcode. The average speed displayed is based on the download speeds of at least 50% of customers at peak time (8pm to 10pm). Fibre/cable services at the postcode are subject to availability and may differ between properties within a postcode. Speeds can be affected by a range of technical and environmental factors. The speed at the property may be lower than that listed above. You can check the estimated speed and confirm availability to a property prior to purchasing on the broadband provider's website. Providers may increase charges. The information is provided and maintained by Decision Technologies Limited. **This is indicative only and based on a 2-person household with multiple devices and simultaneous usage. Broadband performance is affected by multiple factors including number of occupants and devices, simultaneous usage, router range etc. For more information speak to your broadband provider.
Map data ©OpenStreetMap contributors.
