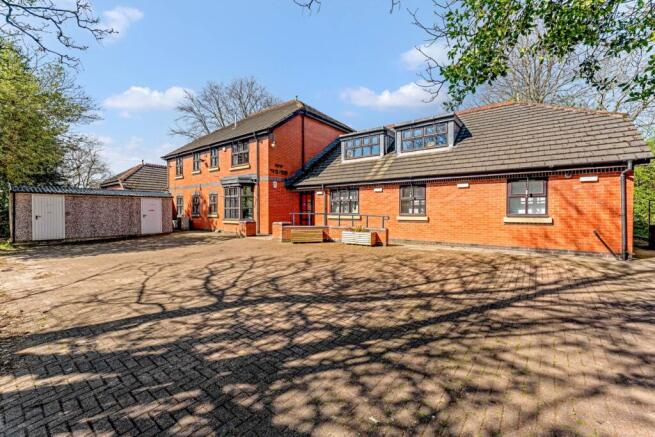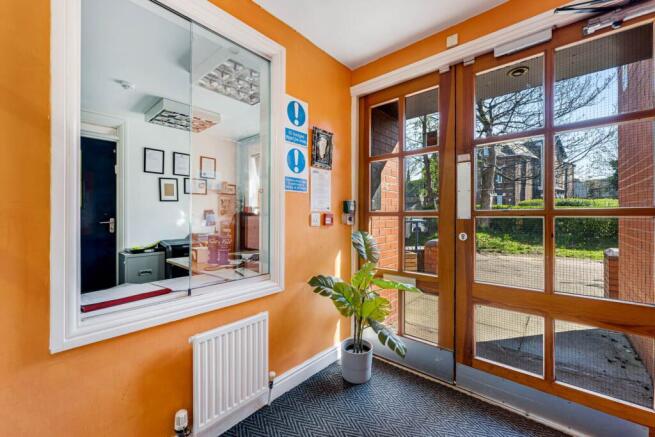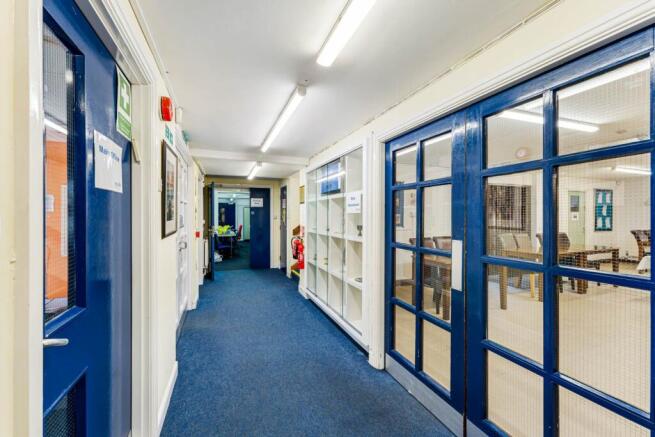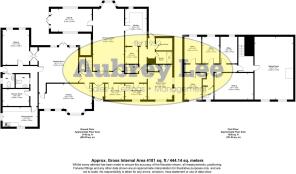Leicester Avenue, Salford
- PROPERTY TYPE
Commercial Property
- BATHROOMS
1
- SIZE
4,781 sq ft
444 sq m
Key features
- Detached Commercial Building
- Measuring around 599m2 or 6,447sqft
- Private Carpark & Small Gardens
- Sought After Location
Description
The accommodation comprises currently of a number of offices along with larger recreational spaces and utility areas.
Viewings can be arranged by calling the offices of Aubrey Lee & Co
Location
Situated on the corner of Leicester Avenue, Leicester Road and Upper Park Road.
Entrance
Vestibule area with doors to hall.
Hall
Stairs to first floor and doors to all rooms.
IT Room - 6.91m (22'8") Approx x 3.76m (12'4") Approx : 25.98 sqm (280 sqft)
Front facing window, nicely proportioned room having ample space for furniture. Door to store/office.
Common Room - 7.95m (26'1") Approx x 5.28m (17'4") Approx : 41.98 sqm (452 sqft)
Double doors to the rear of the property along with door to inner hall and server room.
Server Room
Enclosed room.
Inner Hall
Has doors to multiple rooms and also an access door to the exterior.
Class A - 5.23m (17'2") Approx x 3.96m (13'0") Approx : 20.71 sqm (223 sqft)
WC 1
Consisting of white wc and washbasin.
Store/Cleaning Room
Enclosed room.
Sensory Room - 3.96m (13'0") Approx x 2.54m (8'4") Approx : 10.06 sqm (108 sqft)
Side facing room.
Training Kitchen - 5.23m (17'2") Approx x 2.92m (9'7") Approx : 15.27 sqm (164 sqft)
Fitted with a collection of wall and base units with an inset 1.5 sink unit and mixer tap, oven with hob and hood above.
Main Office - 2.82m (9'3") Approx x 2.36m (7'9") Approx : 6.66 sqm (72 sqft)
Front facing room accessed of the main hallway.
Medical Room - 3.23m (10'7") Approx x 2.36m (7'9") Approx : 7.62 sqm (82 sqft)
Front facing again.
Staff Room - 5.18m (17'0") Approx x 3.66m (12'0") Approx : 18.96 sqm (204 sqft)
Side facing room with lift access to the first floor.
WC 2
White wc and washbasin.
Store Room
Enclosed room.
Shower Room
Kitchen - 5.59m (18'4") Approx x 3.23m (10'7") Approx : 18.06 sqm (194 sqft)
Two windows one rear and one side facing, tiled floor and walls, door to
Common Room 2 - 9.25m (30'4") Approx x 4.65m (15'3") Approx : 43.01 sqm (463 sqft)
A larger room having a rear facing bay window along with an internal window and door to the hallway, a further separate door opens to:-
Class B - 6.12m (20'1") Approx x 3.4m (11'2") Approx : 20.81 sqm (224 sqft)
Side facing windows along with window and door opening to the garden area.
First Floor
Accessed via central staircase opposite the main entrance door or disability lift from staff room.
Meeting Room - 9.35m (30'8") Approx x 5.79m (19'0") Approx : 54.14 sqm (583 sqft)
The largest room on this floor having two front facing windows and the lift access from the staff room lift below.
Class C - 5.82m (19'1") Approx x 3.96m (13'0") Approx : 23.05 sqm (248 sqft)
Front facing room.
Office 1 - 3.96m (13'0") Approx x 2.51m (8'3") Approx : 9.94 sqm (107 sqft)
Rear facing room.
Office 2 - 3.96m (13'0") Approx x 2.57m (8'5") Approx : 10.18 sqm (110 sqft)
Rear facing.
Office 3 - 3.96m (13'0") Approx x 2.51m (8'3") Approx : 9.94 sqm (107 sqft)
Rear facing room at the end of the corridor on the right.
Office 4 - 3.96m (13'0") Approx x 2.59m (8'6") Approx : 10.26 sqm (110 sqft)
Front facing room
WC
White wc and washbasin, front facing window.
Exterior
To the rear of the property is a paved area which opens to a small lawned garden, a pathway runs round the exterior of the building, to the front there is secure gated parking area. The perimeter of the property is enclosed by security fencing also and there are some semi permanent out buildings.
Heating
Gas central heating
Council Tax
Band E
Tenure
TBA
Notice
Please note we have not tested any apparatus, fixtures, fittings, or services. Interested parties must undertake their own investigation into the working order of these items. All measurements are approximate and photographs provided for guidance only.
Brochures
Web DetailsLeicester Avenue, Salford
NEAREST STATIONS
Distances are straight line measurements from the centre of the postcode- Crumpsall Tram Stop0.4 miles
- Bowker Vale Tram Stop0.7 miles
- Woodlands Road Tram Stop0.8 miles

Notes
Disclaimer - Property reference 7760_AUBR. The information displayed about this property comprises a property advertisement. Rightmove.co.uk makes no warranty as to the accuracy or completeness of the advertisement or any linked or associated information, and Rightmove has no control over the content. This property advertisement does not constitute property particulars. The information is provided and maintained by Aubrey Lee & Co, Prestwich. Please contact the selling agent or developer directly to obtain any information which may be available under the terms of The Energy Performance of Buildings (Certificates and Inspections) (England and Wales) Regulations 2007 or the Home Report if in relation to a residential property in Scotland.
Map data ©OpenStreetMap contributors.





