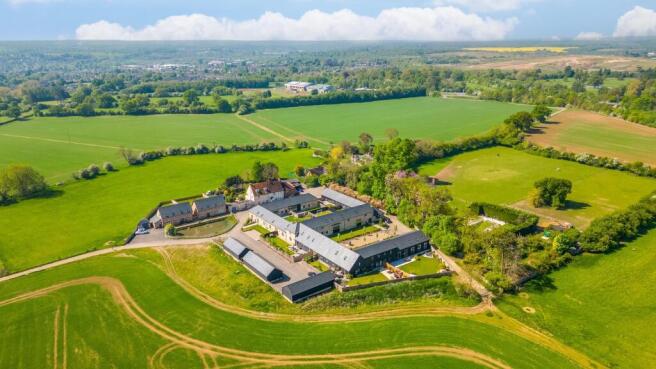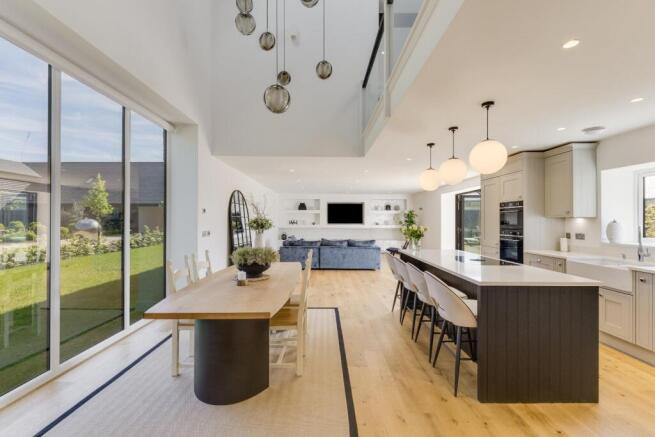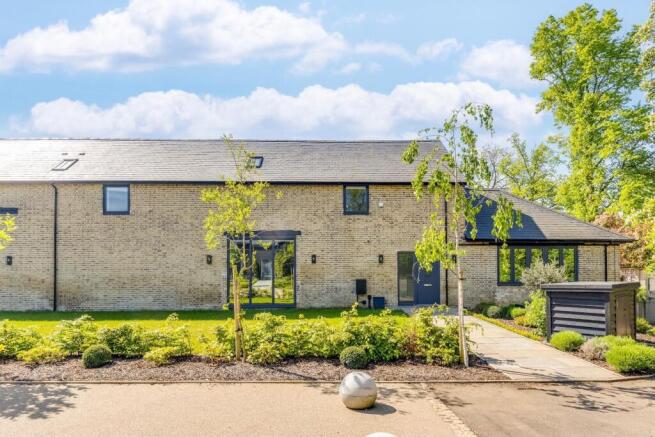Moles Farm, Ware

- PROPERTY TYPE
Semi-Detached
- BEDROOMS
4
- BATHROOMS
3
- SIZE
3,047 sq ft
283 sq m
- TENUREDescribes how you own a property. There are different types of tenure - freehold, leasehold, and commonhold.Read more about tenure in our glossary page.
Freehold
Key features
- Stunning 4-bedroom luxury home in Hanbury View development built just 2 years ago
- Approximately 2,500 sq ft of stylish, high-quality living space
- Additional 500 sq ft covered parking for up to 4 cars with extra storage
- Bright, open-plan kitchen, dining, and family room with bifolding doors
- Four spacious double bedrooms with modern, elegant bathrooms
- South-facing garden ideal for outdoor entertaining and relaxation
- Luxurious features including underfloor heating and bespoke cabinetry
- Multiple versatile reception rooms and designer lighting throughout
- Peaceful, private community with excellent local amenities and transport links
- Meticulously crafted home offering a sophisticated, comfortable lifestyle
Description
From the moment you step inside, you'll be greeted by a sense of space and sophistication. The home boasts four generous double bedrooms, each designed with comfort and style in mind, along with three elegantly appointed bathrooms featuring modern fixtures and premium finishes. The expansive open-plan kitchen, dining, and family room serves as the heart of the home—an ideal space for entertaining guests or relaxing with loved ones. Floor-to-ceiling windows flood the room with natural light and provide seamless access via bifolding doors to a south-facing garden, perfect for outdoor gatherings and enjoying sunny afternoons.
Throughout the property, you'll find luxurious touches such as underfloor heating, bespoke cabinetry tailored to maximise storage and aesthetic appeal, multiple versatile reception rooms, and designer lighting that adds a touch of elegance and ambiance. The attention to detail and high-quality craftsmanship make this home truly one-of-a-kind.
Set within a peaceful, private community, Hanbury View offers a perfect blend of tranquility and accessibility, with excellent local amenities, schools and transport links nearby. Early viewing is highly recommended to fully appreciate the exceptional quality and lifestyle this exceptional home has to offer.
Step Inside - Step inside this remarkable home and be greeted by an expansive entrance hall drenched in natural light, creating an inviting and airy first impression. To your left, you'll discover the impressive open-plan kitchen, dining, and family room, stretching nearly 50 feet in length and featuring soaring 6m vaulted ceilings with a stunning Italian bespoke drop feature chandelier that enhances the sense of space and grandeur.
The kitchen itself is a showstopper—a beautifully crafted black and cashmere blend with shaker-style units and elegant marble-effect quartz worktops. It is fully equipped with high-end Smeg appliances, a Quooker instant hot tap, and a state-of-the-art Bora induction hob with the latest downdraft extractor technology, making it as functional as it is stylish.
Adjoining the kitchen, the lounge area has been finished with a premium media wall, adorned with a trendy polished plaster finish that adds texture and sophistication. A working fireplace creates a cosy focal point, while bi-folding doors seamlessly connect the indoor living space to the sunny south-facing garden—perfect for outdoor entertaining and relaxing in the sunshine.
Off the kitchen, you'll find a practical utility room fitted with matching wall and base units, offering additional storage and convenience. The hallway also provides ample space for storage and a stylish cloakroom, adding to the home's practicality.
The principal bedroom is a luxurious retreat, complete with a spacious walk-in wardrobe and an elegant ensuite. This opulent space is beautifully illuminated by a stunning chandelier, creating a truly indulgent atmosphere.
Ascend the staircase, featuring striking glass balustrades and a luxury chandelier, to reach the galleried landing that offers breathtaking views across the lower level. The landing leads to a bespoke, handcrafted study area—perfect for those working from home or seeking a private workspace.
Further along, you'll find three double bedrooms, each fitted with built-in wardrobes for ample storage. One of these bedrooms boasts its own ensuite, while a stylish family bathroom serves the remaining rooms. This thoughtfully designed home combines luxury, practicality, and style, offering a truly exceptional living experience.
Step Outside - Step outside to the delightful south-facing garden, featuring a patio area directly at the rear, perfect for outdoor entertaining, with the remaining space laid to lawn. The front garden is also beautifully maintained, predominantly laid to lawn, with a charming pathway leading to the front door. Parking is convenient with a covered carport that accommodates up to three vehicles, and there is an additional parcel of land that could potentially provide space for another car.
Location - Hanbury View is a stunning residence nestled on a private estate, accessed via a picturesque entrance lane that offers breathtaking views across open fields. This scenic approach immediately sets the tone, creating a sense of tranquility and exclusivity as you make your way to the property.
Upon arrival at Hanbury View, you're greeted with an unmistakable feeling of luxury. This charming development comprises just nine high-quality homes, built just a few years ago, making it a sought-after place to call home.
Located conveniently just a five-minute drive from Ware town, Hanbury View offers the perfect blend of rural serenity and urban convenience. It's also just a stone’s throw from the renowned Hanbury Manor, providing residents with access to world-class golf, spa facilities, and fine dining.
For those who enjoy socialising and fine food, the nearby village gastro pub, Maltons, is within walking distance and serves exceptional cuisine in a warm, welcoming atmosphere as well as one of the best Sunday roasts in the area.
The area is well-served by excellent local schools, including Presdales School, Richard Hale School, and Chauncy School, as well as Thundridge Primary School, making it ideal for families.
Ware itself boasts a vibrant community with a range of amenities, including boutique shops, cafes, parks, and leisure facilities. Its historic market town charm combined with modern conveniences makes Ware a fantastic place to live. Whether you’re seeking outdoor pursuits, cultural events, or a friendly neighborhood, Hanbury View offers the perfect base from which to enjoy all that this wonderful area has to offer.
Brochures
Moles Farm, WareBrochure- COUNCIL TAXA payment made to your local authority in order to pay for local services like schools, libraries, and refuse collection. The amount you pay depends on the value of the property.Read more about council Tax in our glossary page.
- Band: G
- PARKINGDetails of how and where vehicles can be parked, and any associated costs.Read more about parking in our glossary page.
- Covered,EV charging
- GARDENA property has access to an outdoor space, which could be private or shared.
- Yes
- ACCESSIBILITYHow a property has been adapted to meet the needs of vulnerable or disabled individuals.Read more about accessibility in our glossary page.
- Ask agent
Energy performance certificate - ask agent
Moles Farm, Ware
Add an important place to see how long it'd take to get there from our property listings.
__mins driving to your place
Get an instant, personalised result:
- Show sellers you’re serious
- Secure viewings faster with agents
- No impact on your credit score

Your mortgage
Notes
Staying secure when looking for property
Ensure you're up to date with our latest advice on how to avoid fraud or scams when looking for property online.
Visit our security centre to find out moreDisclaimer - Property reference 33863578. The information displayed about this property comprises a property advertisement. Rightmove.co.uk makes no warranty as to the accuracy or completeness of the advertisement or any linked or associated information, and Rightmove has no control over the content. This property advertisement does not constitute property particulars. The information is provided and maintained by Greenhill Sales and Lettings Limited, Hertford. Please contact the selling agent or developer directly to obtain any information which may be available under the terms of The Energy Performance of Buildings (Certificates and Inspections) (England and Wales) Regulations 2007 or the Home Report if in relation to a residential property in Scotland.
*This is the average speed from the provider with the fastest broadband package available at this postcode. The average speed displayed is based on the download speeds of at least 50% of customers at peak time (8pm to 10pm). Fibre/cable services at the postcode are subject to availability and may differ between properties within a postcode. Speeds can be affected by a range of technical and environmental factors. The speed at the property may be lower than that listed above. You can check the estimated speed and confirm availability to a property prior to purchasing on the broadband provider's website. Providers may increase charges. The information is provided and maintained by Decision Technologies Limited. **This is indicative only and based on a 2-person household with multiple devices and simultaneous usage. Broadband performance is affected by multiple factors including number of occupants and devices, simultaneous usage, router range etc. For more information speak to your broadband provider.
Map data ©OpenStreetMap contributors.




