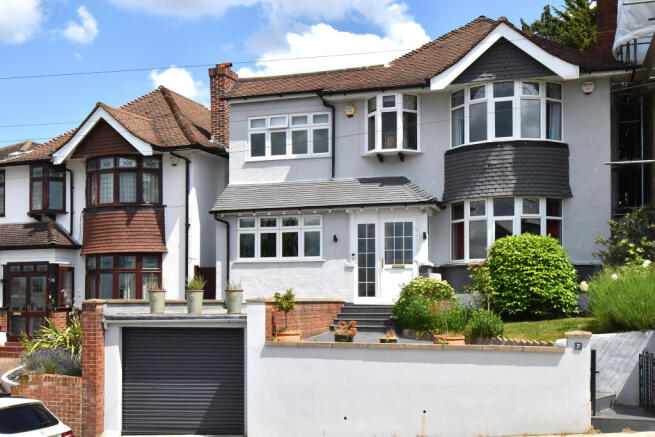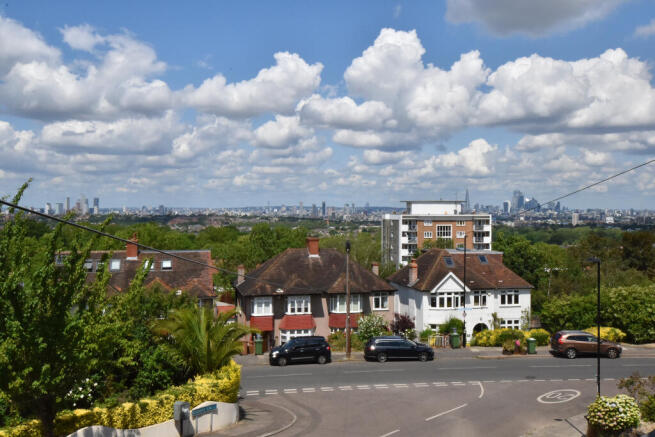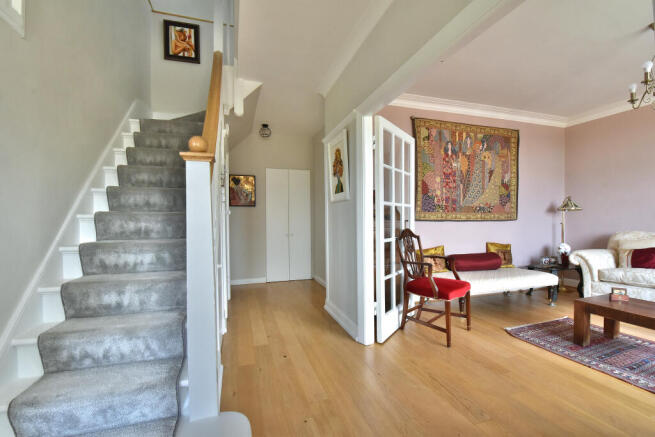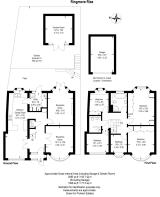
Ringmore Rise

- PROPERTY TYPE
Detached
- BEDROOMS
5
- BATHROOMS
2
- SIZE
Ask agent
- TENUREDescribes how you own a property. There are different types of tenure - freehold, leasehold, and commonhold.Read more about tenure in our glossary page.
Ask agent
Key features
- Recently refurbished 5 bedroom DETACHED 1930's family home
- Quiet residential street with stunning views over the London skyline
- Separate garage and easy non restricted parking
- Large entrance hall with downstairs guest toilet
- Large kitchen dining room and separate utility room
- 2 reception rooms
- Luxurious family bathroom and shower room
- Large 78 ft private garden with decked patio, lawn, trees and shrubs and a summer house
- Close to Honor Oak Park & Forest Hill stations and local amenities
- Close to green open spaces of Horniman Gardens and highly rated schools
Description
Elevated above street level and painted in elegant shades of grey, the home enjoys fantastic kerb appeal. A street-level garage provides off-road parking, while steps lead up to the front entrance—doubling as a wonderful viewing platform to enjoy London's skyline, visible from multiple rooms throughout the house.
There is also huge potential to extend into the loft space, subject to planning permission (STPP).
Ground Floor
Inside, a wide central hallway with wood flooring welcomes you and flows seamlessly throughout the ground floor. A cloak cupboard and a guest WC are conveniently located under the stairs.
To the left, there are two reception rooms:
A formal sitting room at the front, accessed via glass French doors, perfect for entertaining.
A cosy lounge at the rear, featuring a working fireplace and direct access to the garden.
To the right, you’ll find a stunning kitchen/dining room that spans the full depth of the house—ideal for family life and entertaining. The kitchen includes:
Ample base-level cabinetry and wooden worktops
A central range cooker beneath an extractor fan
A breakfast bar dividing the space
A sink with a view over the garden
Access to a spacious utility room housing the washing machine, dryer, boiler, and extra storage
Garden
The 78-foot rear garden is a standout feature, thoughtfully landscaped with multiple zones:
A secluded decked patio near the house, perfect for al fresco dining
A sunny raised patio, bordered by mature plants and lawn
A charming garden room/summer house at the rear—fully insulated, wired for electricity, and ideal as a home office or studio
First Floor
Upstairs, the large central landing leads to five bedrooms:
Two generous doubles to the right, both with fitted wardrobes and carpeted floors. The front bedroom enjoys sweeping London views, while the rear overlooks the garden.
A single bedroom/study sits above the entrance, also offering skyline views.
Two additional double bedrooms on the left side, one with fitted storage.
The home benefits from two luxurious bathrooms:
A main family bathroom with a contemporary suite, walk-in shower, full-height grey tiles, and a heated towel rail
A stylish shower room with white marble-effect tiling, matte black fittings, a floating toilet, and a walk-in enclosure
Location
Ringmore Rise is a peaceful, community-oriented street close to fantastic local amenities. A wide range of top-rated schools are nearby, including:
Fairlawn Primary, Honor Oak Pre-school, St Francesca Cabrini, and Horniman (within 1 mile)
Dulwich College, St. Dunstan’s, and Alleyn’s (within 1.5 miles)
The area is well served by independent shops, cafés, and restaurants, including Bona Pizzeria, St. David Coffee House, and Bunka, alongside larger chains like Sainsbury’s and Boots.
You’re also a short walk from green spaces such as the Horniman Gardens, with easy access to Forest Hill Pools, gyms, wellness studios, and the vibrant neighbourhoods of Dulwich and Peckham Rye.
Transport
Forest Hill Station is just a 5-minute walk, offering:
Overground services to Canada Water (15 mins), Shoreditch High Street (20 mins), and Highbury & Islington (35 mins)
National Rail links to London Bridge, Victoria, and Charing Cross
Brochures
Download PDFFull Detail Page- COUNCIL TAXA payment made to your local authority in order to pay for local services like schools, libraries, and refuse collection. The amount you pay depends on the value of the property.Read more about council Tax in our glossary page.
- Ask agent
- PARKINGDetails of how and where vehicles can be parked, and any associated costs.Read more about parking in our glossary page.
- Yes
- GARDENA property has access to an outdoor space, which could be private or shared.
- Yes
- ACCESSIBILITYHow a property has been adapted to meet the needs of vulnerable or disabled individuals.Read more about accessibility in our glossary page.
- Ask agent
Energy performance certificate - ask agent
Ringmore Rise
Add an important place to see how long it'd take to get there from our property listings.
__mins driving to your place
Get an instant, personalised result:
- Show sellers you’re serious
- Secure viewings faster with agents
- No impact on your credit score
Your mortgage
Notes
Staying secure when looking for property
Ensure you're up to date with our latest advice on how to avoid fraud or scams when looking for property online.
Visit our security centre to find out moreDisclaimer - Property reference 4183. The information displayed about this property comprises a property advertisement. Rightmove.co.uk makes no warranty as to the accuracy or completeness of the advertisement or any linked or associated information, and Rightmove has no control over the content. This property advertisement does not constitute property particulars. The information is provided and maintained by Pickwick Estates, Honor Oak. Please contact the selling agent or developer directly to obtain any information which may be available under the terms of The Energy Performance of Buildings (Certificates and Inspections) (England and Wales) Regulations 2007 or the Home Report if in relation to a residential property in Scotland.
*This is the average speed from the provider with the fastest broadband package available at this postcode. The average speed displayed is based on the download speeds of at least 50% of customers at peak time (8pm to 10pm). Fibre/cable services at the postcode are subject to availability and may differ between properties within a postcode. Speeds can be affected by a range of technical and environmental factors. The speed at the property may be lower than that listed above. You can check the estimated speed and confirm availability to a property prior to purchasing on the broadband provider's website. Providers may increase charges. The information is provided and maintained by Decision Technologies Limited. **This is indicative only and based on a 2-person household with multiple devices and simultaneous usage. Broadband performance is affected by multiple factors including number of occupants and devices, simultaneous usage, router range etc. For more information speak to your broadband provider.
Map data ©OpenStreetMap contributors.





