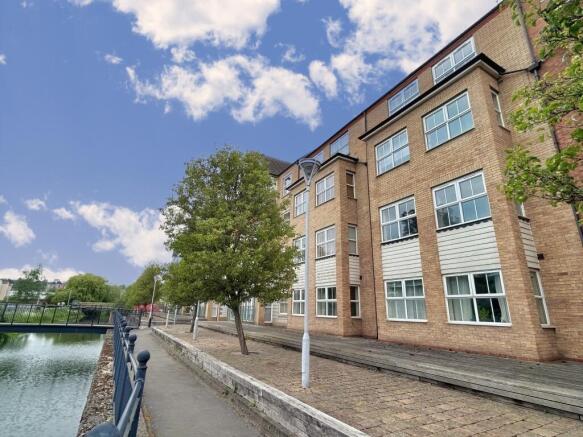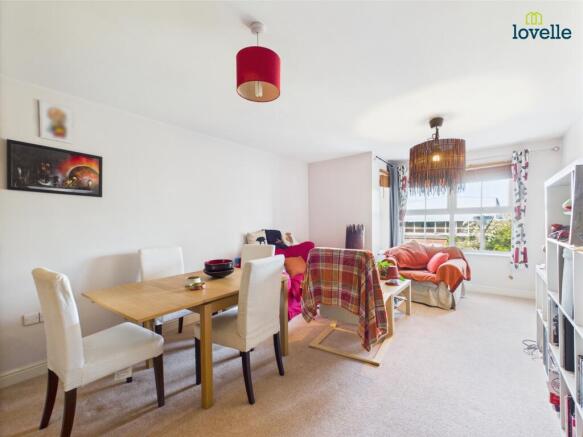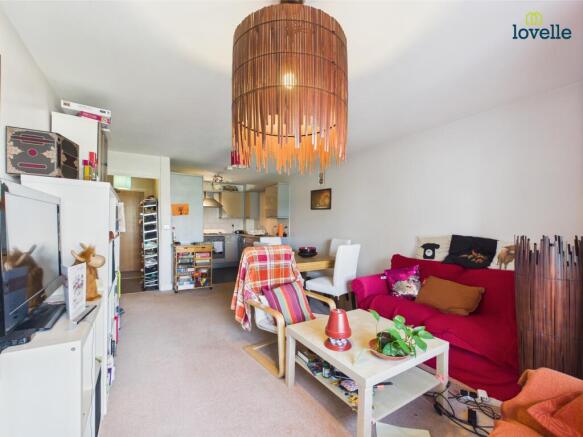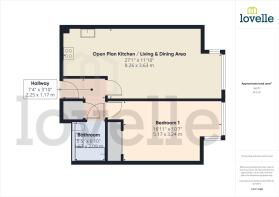Riverside Drive, Lincoln, LN5

- PROPERTY TYPE
Flat
- BEDROOMS
1
- BATHROOMS
1
- SIZE
Ask agent
Key features
- First floor apartment
- South of Lincoln city centre
- Close to city amenities
- Ideal starter home
- Perfect investment property
- Open plan kitchen & living area
- Large double bedroom
- Modern bathroom
- Tenure: Leasehold
- EPC Rating: B
Description
Located in the heart of Lincoln, this spacious and well-presented first floor apartment offers an excellent opportunity for first-time buyers or investors. Positioned within walking distance of the city centre, university, and a wide range of local amenities, the property is ideally suited for those seeking convenience and modern living.
The apartment features a generous open-plan kitchen, living, and dining area, creating a sociable and practical layout ideal for everyday life. The double bedroom is bright and comfortable, while the bathroom includes a three-piece suite with a shower over the bath. Electric heating and double glazing ensure comfort and efficiency throughout.
Although the property does not include allocated parking, the central location more than compensates, making it a fantastic option for those who prioritise access to local transport links and vibrant city life.
EPC rating: B. Tenure: Leasehold,Location
Riverside Drive is situated in a prime central Lincoln location, just a short walk from the city centre, University of Lincoln, and an excellent range of shops, bars, cafes, and amenities. The area is well-connected by public transport, including Lincoln Central train station, making it ideal for commuters and students alike. With its riverside setting and convenient access to both leisure and retail facilities, this location offers the perfect blend of city living and everyday convenience.
Entrance Hall
2.25m x 1.17m (7'5" x 3'10")
The entrance hall provides a welcoming first impression, accessed via a secure front entrance door and benefiting from an entry telecom system for added peace of mind. There’s a useful airing cupboard offering practical storage space, and the hallway provides direct access to all rooms, creating a functional flow throughout the apartment.
Open Plan Kitchen & Living Area
8.26m x 3.63m (27'1" x 11'11")
Kitchen Area
The kitchen area is smartly designed in a contemporary U-shape layout, offering ample worktop space and plenty of storage with a good range of high-gloss base and wall units. It features integrated appliances including an oven, hob with stainless steel extractor above, and a dishwasher, complemented by a neutral tiled splashback. The kitchen opens directly into the living and dining area, making it ideal for modern open-plan living and entertaining. The design maximises both functionality and flow, with natural light from the adjacent living area helping to brighten the space.
Living & Dining Area
The living and dining area is bright and welcoming, benefiting from a large window that floods the space with natural light. It offers ample room for both a dining table and comfortable seating, making it perfect for relaxing or entertaining. Neutral décor and an open-plan layout help the space feel airy and versatile, while the seamless flow from the kitchen enhances the sociable layout. The room’s shape lends itself well to a variety of furniture arrangements, offering flexibility to suit individual tastes.
Bedroom 1
5.17m x 3.24m (17'0" x 10'8")
The bedroom is a generous and light-filled double room, enhanced by a large feature window with a pleasant outlook and excellent natural light. There’s plenty of space for freestanding furniture as well as a study area, making it both practical and comfortable. The room’s layout offers flexibility for various furniture arrangements, and the neutral carpet complements the overall warmth and character of the space.
Bathroom
2.09m x 1.67m (6'10" x 5'6")
The bathroom is well-proportioned and neatly presented, featuring a white three-piece suite comprising a panelled bath with a glazed shower screen and overhead shower, pedestal wash basin, and WC. White tiling with a contrasting border adds a clean and modern touch, while practical fittings such as a mirrored cabinet and extractor fan complete the space. Ideal for everyday use, it offers a bright and functional environment.
Leasehold Information
The lease start date was 29/06/2006, and it is a 125 year lease with 106 years remaining.
The service charge is £1,623.48 per annum.
The ground rent is £134.89 per annum.
Agent Notes
These particulars are for guidance only. Lovelle Estate Agency, their
clients and any joint agents give notice that:-
They have no authority to give or make representation/warranties
regarding the property, or comment on the SERVICES, TENURE and
RIGHT OF WAY of any property.
These particulars do not form part of any contract and must not be
relied upon as statements or representation of fact.
All measurements/areas are approximate. The particulars including
photographs and plans are for guidance only and are not necessarily
comprehensive.
Agent Notes
Lovelle Estate Agents have not inspected a copy of the lease; therefore, potential purchasers are advised to make their own enquiries regarding this matter before proceeding with an offer.
Brochures
Brochure- COUNCIL TAXA payment made to your local authority in order to pay for local services like schools, libraries, and refuse collection. The amount you pay depends on the value of the property.Read more about council Tax in our glossary page.
- Band: B
- PARKINGDetails of how and where vehicles can be parked, and any associated costs.Read more about parking in our glossary page.
- No parking
- GARDENA property has access to an outdoor space, which could be private or shared.
- Ask agent
- ACCESSIBILITYHow a property has been adapted to meet the needs of vulnerable or disabled individuals.Read more about accessibility in our glossary page.
- Ask agent
Riverside Drive, Lincoln, LN5
Add an important place to see how long it'd take to get there from our property listings.
__mins driving to your place
Explore area BETA
Lincoln
Get to know this area with AI-generated guides about local green spaces, transport links, restaurants and more.
Your mortgage
Notes
Staying secure when looking for property
Ensure you're up to date with our latest advice on how to avoid fraud or scams when looking for property online.
Visit our security centre to find out moreDisclaimer - Property reference P2512. The information displayed about this property comprises a property advertisement. Rightmove.co.uk makes no warranty as to the accuracy or completeness of the advertisement or any linked or associated information, and Rightmove has no control over the content. This property advertisement does not constitute property particulars. The information is provided and maintained by Lovelle Estate Agency, Lincoln. Please contact the selling agent or developer directly to obtain any information which may be available under the terms of The Energy Performance of Buildings (Certificates and Inspections) (England and Wales) Regulations 2007 or the Home Report if in relation to a residential property in Scotland.
*This is the average speed from the provider with the fastest broadband package available at this postcode. The average speed displayed is based on the download speeds of at least 50% of customers at peak time (8pm to 10pm). Fibre/cable services at the postcode are subject to availability and may differ between properties within a postcode. Speeds can be affected by a range of technical and environmental factors. The speed at the property may be lower than that listed above. You can check the estimated speed and confirm availability to a property prior to purchasing on the broadband provider's website. Providers may increase charges. The information is provided and maintained by Decision Technologies Limited. **This is indicative only and based on a 2-person household with multiple devices and simultaneous usage. Broadband performance is affected by multiple factors including number of occupants and devices, simultaneous usage, router range etc. For more information speak to your broadband provider.
Map data ©OpenStreetMap contributors.




