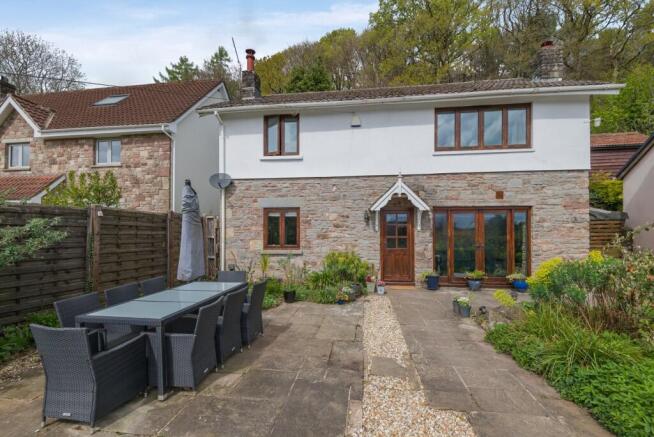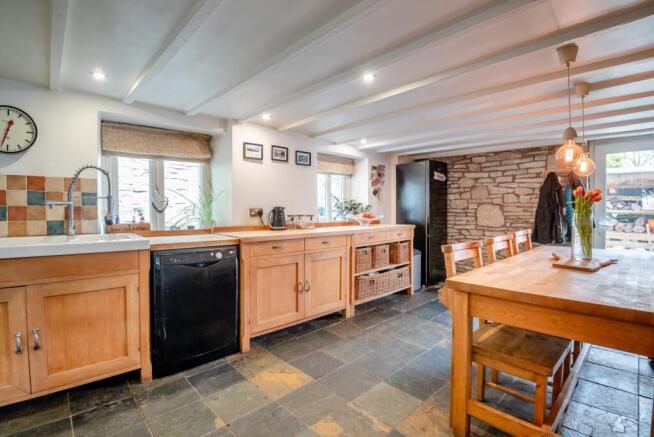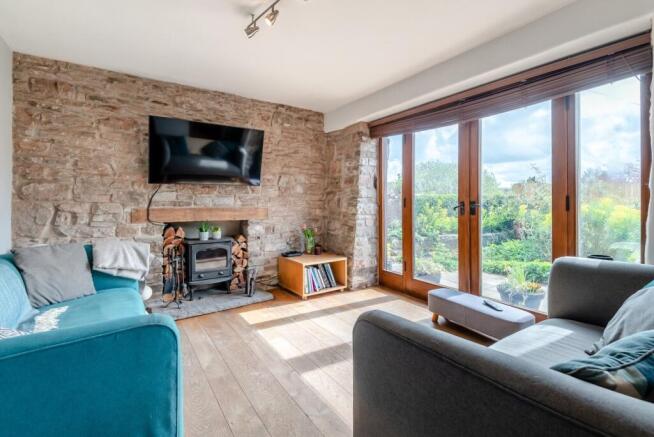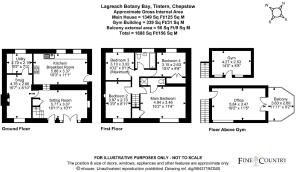Botany Bay, Chepstow
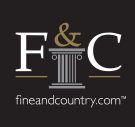
- PROPERTY TYPE
Detached
- BEDROOMS
4
- BATHROOMS
2
- SIZE
Ask agent
- TENUREDescribes how you own a property. There are different types of tenure - freehold, leasehold, and commonhold.Read more about tenure in our glossary page.
Freehold
Key features
- Four bedrooms
- Large kitchen/breakfast room
- Large sitting room and separate snug
- Detached gym and office building with balcony
- Large, multi-level garden with two generous lawns
- House sits within approximately one acre
Description
The front door leads to a large, south east-facing sitting room with French doors that flood the space with light and frames the garden beyond. A patio sits immediately beyond the sitting room, allowing this space to extend outside on warm days.
Stone feature walls, wooden floor boards and a fireplace with a stone surround housing a woodburning stove combine to create a cosy atmosphere. A door leads immediately into a smaller room, with its own stone fireplace, free-standing woodburner, front-facing window and delightful integrated cupboard. This part of the house is currently used as a snug/TV room.
Another fabulous family space is the large, open plan contemporary kitchen, which offers plenty of space for preparing food and dining and is lit by two windows that look out into the garden.
Wooden beams and an exposed stone wall, together with attractive slate tiled flooring, are complemented by quality solid wood cupboards and worktops, a one-and-a-half bowl Belfast sink with an extending hot water tap and a range-style cooker. There is room for a large fridge-freezer too. Other delightful touches include pendant lights and multi-coloured tile splashbacks behind the cooker and sink. Next to the kitchen is a utility room with fitted units and plumbing for a washing machine.
Stairs from the sitting room lead to a landing, off of which are the four bedrooms, the largest of which has an en suite with a shower and built-in storage cupboard. Both it and the neighbouring bedroom have feature stone walls and windows to the front of the property framing far-reaching views. This second bedroom also has a fireplace.
One of the bedrooms to the rear of the house has built-in storage space.
The elegant family bathroom has a bath with a shower over it, a WC and sink.
Botany Bay is a small hamlet that sits above the village of Tintern in the Wye Valley, an Area of Outstanding Natural Beauty.
Tintern, located on the west bank of the River Wye in Monmouthshire, is an historic village on the border of Wales and England that's well known for its ruined abbey and a rocky limestone outcrop known as the Devil's Pulpit'. The village, designated as a Conservation Area, has pubs, an award-winning vineyard, GP Surgery, a produce market twice a month and several shops, pubs and cafes. It offers delightful routes for walking and horse and bike riding, and various clubs.
Tintern is around five miles from Chepstow, a thriving market town with a high street offering a range of independent shops, restaurants, public houses and services, along with a racecourse and a castle the oldest surviving post-Roman stone fortification in Britain. It is around 10 miles from Monmouth, which has an upscale shopping street, branches of Waitrose and M&S Food and two theatres.
The area around Tintern is well-served by excellent educational institutions schools, including the Haberdashers' independent schools in Monmouth.
Tintern has excellent transport links and is about six miles from Junction 2 of the M48 Motorway, which crosses the Severn near Chepstow and links to the M4 giving easy access to Cardiff, Newport, Bristol and London.
The rail station at Chepstow is a 15-minute drive away, with journeys to London taking just over two hours and Bristol 45 minutes.
Outside - Lagreach is approached along a gated sloping driveway that leads to a large, off-road parking area.
A colourful garden with extensive stone paving that's perfect for al fresco dining and entertaining lies in front of the house. A toughened glass balustrade provides an invisible, attractive and safe wall' to the level below and allows views of the tree-rich landscape to be enjoyed. Steps lead from this garden to the parking area for three vehicles below.
Lagreach has two large and flat lawned areas that are perfect for a growing family. One lies below the house and adjacent to the driveway and overlooks a belt of trees and the surrounding countryside beyond, while the other is located in a sheltered and private spot behind the house and could easily be used as a garden. It has a dry stone boundary wall, a large wooden outbuilding with a woodstore and pedestrian access to a footpath offering beautiful countryside walks. The property also has a small wild orchard. All in all, Lagreach sits within an acre of land.
A wood and stone-built detached building behind the house is currently used a gym and storage area, with plenty of space for training equipment, and an upstairs office with timber flooring and French doors that contribute to the light and airy feel of its environment and open to reveal a decked balcony with uninterrupted views of the Wye Valley. Access to the upper floor is provided by external steps. This building has potential to be used for letting or inter-generational living.
Agent's Notes -
Planning permission has been approved for an 8 x 4m flat-roofed, single-storey extension in front of the house, which will include a balcony extending from the main bedroom, and a detached garage.
Viewings
Please make sure you have viewed all of the marketing material to avoid any unnecessary physical appointments. Pay particular attention to the floorplan, dimensions, video (if there is one) as well as the location marker.
In order to offer flexible appointment times, we have a team of dedicated Viewings Specialists who will show you around. Whilst they know as much as possible about each property, in-depth questions may be better directed towards the Sales Team in the office.
If you would rather a ‘virtual viewing’ where one of the team shows you the property via a live streaming service, please just let us know.
Selling?
We offer free Market Appraisals or Sales Advice Meetings without obligation. Find out how our award winning service can help you achieve the best possible result in the sale of your property.
Legal
You may download, store and use the material for your own personal use and research. You may not republish, retransmit, redistribute or otherwise make the material available to any party or make the same available on any website, online service or bulletin board of your own or of any other party or make the same available in hard copy or in any other media without the website owner's express prior written consent. The website owner's copyright must remain on all reproductions of material taken from this website.
Brochures
Property Brochure- COUNCIL TAXA payment made to your local authority in order to pay for local services like schools, libraries, and refuse collection. The amount you pay depends on the value of the property.Read more about council Tax in our glossary page.
- Ask agent
- PARKINGDetails of how and where vehicles can be parked, and any associated costs.Read more about parking in our glossary page.
- Yes
- GARDENA property has access to an outdoor space, which could be private or shared.
- Yes
- ACCESSIBILITYHow a property has been adapted to meet the needs of vulnerable or disabled individuals.Read more about accessibility in our glossary page.
- Ask agent
Botany Bay, Chepstow
Add an important place to see how long it'd take to get there from our property listings.
__mins driving to your place
Get an instant, personalised result:
- Show sellers you’re serious
- Secure viewings faster with agents
- No impact on your credit score


Your mortgage
Notes
Staying secure when looking for property
Ensure you're up to date with our latest advice on how to avoid fraud or scams when looking for property online.
Visit our security centre to find out moreDisclaimer - Property reference FCP43508_CHE_123. The information displayed about this property comprises a property advertisement. Rightmove.co.uk makes no warranty as to the accuracy or completeness of the advertisement or any linked or associated information, and Rightmove has no control over the content. This property advertisement does not constitute property particulars. The information is provided and maintained by Fine & Country, South Wales. Please contact the selling agent or developer directly to obtain any information which may be available under the terms of The Energy Performance of Buildings (Certificates and Inspections) (England and Wales) Regulations 2007 or the Home Report if in relation to a residential property in Scotland.
*This is the average speed from the provider with the fastest broadband package available at this postcode. The average speed displayed is based on the download speeds of at least 50% of customers at peak time (8pm to 10pm). Fibre/cable services at the postcode are subject to availability and may differ between properties within a postcode. Speeds can be affected by a range of technical and environmental factors. The speed at the property may be lower than that listed above. You can check the estimated speed and confirm availability to a property prior to purchasing on the broadband provider's website. Providers may increase charges. The information is provided and maintained by Decision Technologies Limited. **This is indicative only and based on a 2-person household with multiple devices and simultaneous usage. Broadband performance is affected by multiple factors including number of occupants and devices, simultaneous usage, router range etc. For more information speak to your broadband provider.
Map data ©OpenStreetMap contributors.
