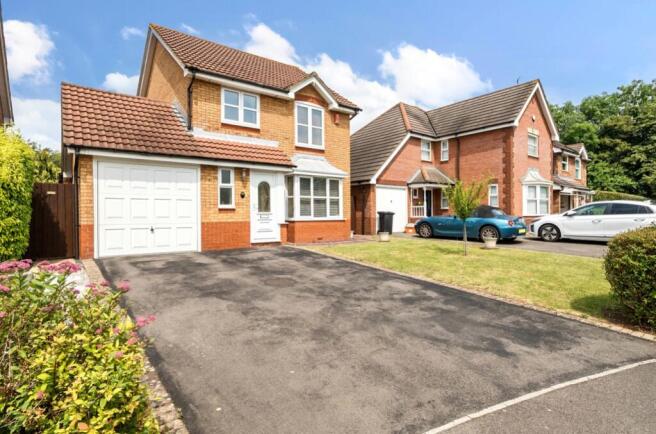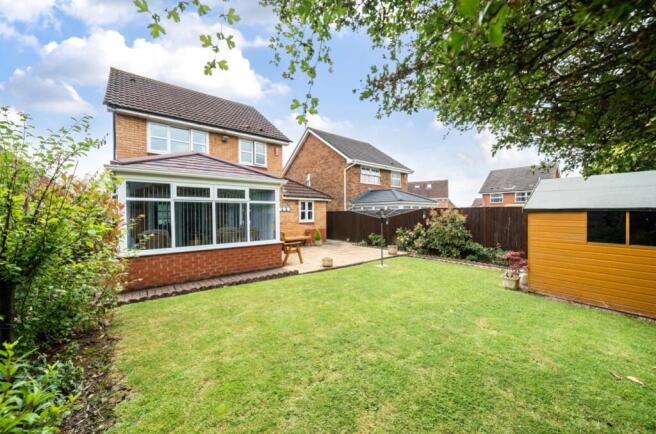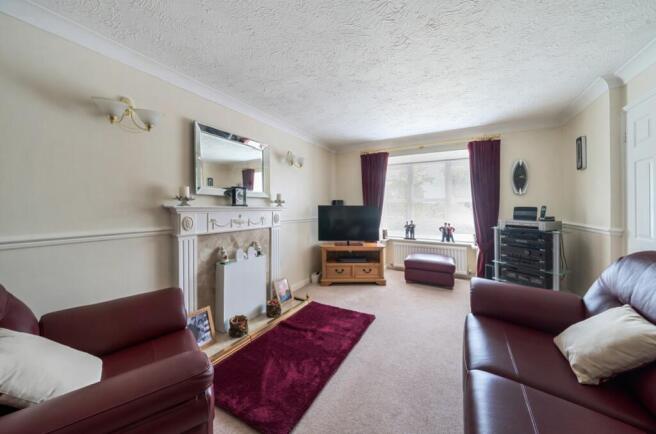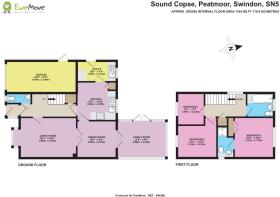Sound Copse, Swindon SN5 5BQ

- PROPERTY TYPE
Detached
- BEDROOMS
3
- BATHROOMS
2
- SIZE
Ask agent
- TENUREDescribes how you own a property. There are different types of tenure - freehold, leasehold, and commonhold.Read more about tenure in our glossary page.
Freehold
Key features
- Detached Three Bedroom Property
- Quiet, Cul-de-Sac Location
- Immaculate Throughout
- Kitchen / Breakfast Room
- Dining Room
- Utility Room
- Conservatory
- Private Garden
- Garage and Driveway Parking
Description
Throughout the property, you will find a pristine condition that reflects the care and attention given by its current owners. From the tasteful decor to the high-quality finishes, this home exudes a sense of elegance and sophistication.
As you step inside, you'll be greeted by a useful porch area with handy space to store shoes and hang coats. The entrance hallway connects the downstairs living space and there is an understairs cupboard for storage and a cloakroom with a WC and a basin.
A warm and inviting living room boasts a bay window that fills the space with natural light. The focal point of the room is a cosy gas fire with a mantlepiece surround, perfect for those chilly evenings. There is plenty of room for a couple of sofas and other free-standing furniture. Glass double doors lead you through to the elegant dining room, creating a seamless flow between the living and entertaining areas.
Leading off from the dining room, the conservatory/family room has recently been modernised with a new Insulated solid roof and is fitted with a gas radiator, ensuring year-round use. Double doors open onto the rear garden beyond to create the perfect blend of indoor/outdoor living.
The kitchen/breakfast room is equipped with a good selection of cupboards and drawers above and below the ample worktop space. There is space and plumbing for an under-counter dishwasher and plenty of room for a small table and chairs. Adjacent to the kitchen, a utility room offers convenience and additional storage, ensuring a clutter-free living environment and space and plumbing for a washing machine, tumble drier, and free-standing fridge/freezer. There is doorway access to the rear garden.Upstairs, the sleeping accommodation comprises three bedrooms, including two generous double bedrooms and a comfortable single bedroom. Each room is thoughtfully designed, boasting plenty of natural light and offering ample space for rest and relaxation. The master bedroom benefits from fitted wardrobes and an ensuite bathroom with a WC, basin, and free-standing shower.
A well-appointed family bathroom serves the bedrooms, featuring modern fixtures and a soothing atmosphere including a WC, basin, and bath.
This property further benefits from a single garage, providing secure parking and extra storage space for your belongings as well as a part-boarded loft for additional storage requirements.
Moving to the rear of the house, you'll discover a beautiful private garden that offers a tranquil retreat. With its well-manicured lawn and mature foliage, this outdoor oasis is the perfect spot for relaxation and entertaining. Notably, the garden is not overlooked, ensuring the utmost privacy.
Located in the sought-after area of Peatmoor, Swindon, this property enjoys the benefits of a peaceful residential setting while being within easy reach of local amenities, schools, and transport links. Whether you're looking for a comfortable family home or a stylish retreat, this immaculate three-bedroom detached house in Peatmoor is a true gem awaiting its fortunate new owners.
Swindon offers great commuter links with easy access to the A419 and thus A420 and M4 Motorway. The main train station is approximately 2.5 miles away where a train to London Paddington takes around an hour as well as direct routes to other major towns and cities such as Oxford, Reading, Bath, and Bristol.Hallway
Cloakroom
Living Room
4.98m x 3.2m - 16'4" x 10'6"
Kitchen
3.05m x 3m - 10'0" x 9'10"
Utility Room
3.05m x 1.62m - 10'0" x 5'4"
Dining Room
3.05m x 2.9m - 10'0" x 9'6"
Family Room
3.86m x 2.9m - 12'8" x 9'6"
Bedroom (Double) with Ensuite
3.1m x 3.1m - 10'2" x 10'2"
Bedroom 2
3.15m x 3.1m - 10'4" x 10'2"
Bedroom 3
2.49m x 2.13m - 8'2" x 6'12"
Bathroom
Garage (Single)
5.49m x 2.49m - 18'0" x 8'2"
Brochures
Property - EPC- COUNCIL TAXA payment made to your local authority in order to pay for local services like schools, libraries, and refuse collection. The amount you pay depends on the value of the property.Read more about council Tax in our glossary page.
- Band: D
- PARKINGDetails of how and where vehicles can be parked, and any associated costs.Read more about parking in our glossary page.
- Yes
- GARDENA property has access to an outdoor space, which could be private or shared.
- Yes
- ACCESSIBILITYHow a property has been adapted to meet the needs of vulnerable or disabled individuals.Read more about accessibility in our glossary page.
- Ask agent
Sound Copse, Swindon SN5 5BQ
Add an important place to see how long it'd take to get there from our property listings.
__mins driving to your place
Your mortgage
Notes
Staying secure when looking for property
Ensure you're up to date with our latest advice on how to avoid fraud or scams when looking for property online.
Visit our security centre to find out moreDisclaimer - Property reference 10336414. The information displayed about this property comprises a property advertisement. Rightmove.co.uk makes no warranty as to the accuracy or completeness of the advertisement or any linked or associated information, and Rightmove has no control over the content. This property advertisement does not constitute property particulars. The information is provided and maintained by EweMove, Covering Cirencester, Swindon & Malmesbury. Please contact the selling agent or developer directly to obtain any information which may be available under the terms of The Energy Performance of Buildings (Certificates and Inspections) (England and Wales) Regulations 2007 or the Home Report if in relation to a residential property in Scotland.
*This is the average speed from the provider with the fastest broadband package available at this postcode. The average speed displayed is based on the download speeds of at least 50% of customers at peak time (8pm to 10pm). Fibre/cable services at the postcode are subject to availability and may differ between properties within a postcode. Speeds can be affected by a range of technical and environmental factors. The speed at the property may be lower than that listed above. You can check the estimated speed and confirm availability to a property prior to purchasing on the broadband provider's website. Providers may increase charges. The information is provided and maintained by Decision Technologies Limited. **This is indicative only and based on a 2-person household with multiple devices and simultaneous usage. Broadband performance is affected by multiple factors including number of occupants and devices, simultaneous usage, router range etc. For more information speak to your broadband provider.
Map data ©OpenStreetMap contributors.




