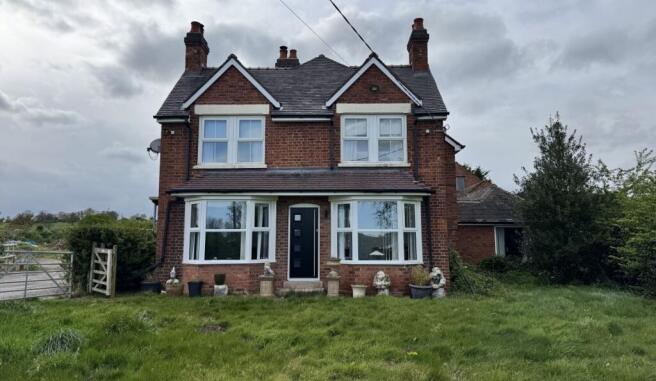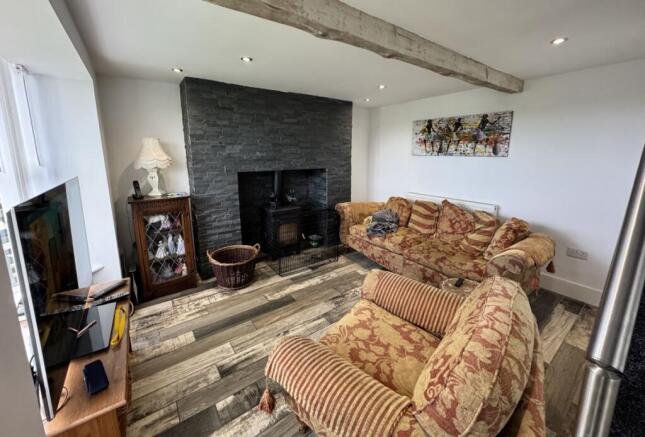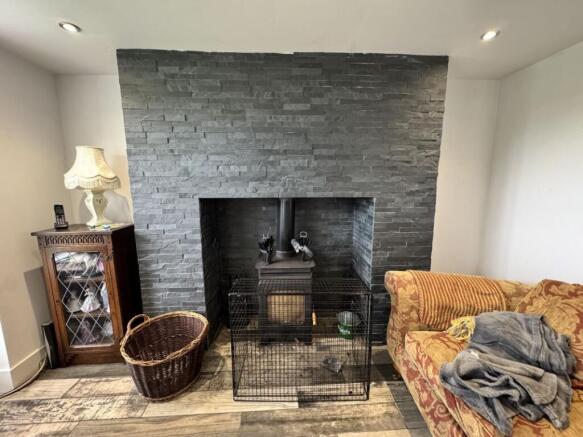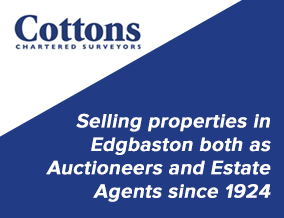
Grange Farm, Ashflats Lane, Stafford, Staffordshire, ST18 9BP

- PROPERTY TYPE
Farm House
- BEDROOMS
7
- SIZE
Ask agent
- TENUREDescribes how you own a property. There are different types of tenure - freehold, leasehold, and commonhold.Read more about tenure in our glossary page.
Freehold
Key features
- Freehold Vacant 7 Bedroom Farmhouse with a Range of Outbuildings
Description
Property for auction on 21st May at 13:00 at Avery Fields, 79 Sandon Road, Edgbaston, Birmingham B17 8DT
Property Description:
A detached farmhouse of brick construction surmounted by a pitched tile clad roof, accessed by a private driveway off Ashflats Lane and benefiting from oil fired central heating, mostly double glazed windows and offering extensive accommodation arranged over two floors which includes 7 bedrooms. Outside there is a range of outbuildings constructed of either traditional brick and tile or timber/steel framed with corrugated roofs. The site extends to a total area of 1.48 acres or thereabouts and includes ample off road parking, yard, garden land and small orchard.
The farmhouse occupies a rural location on the western side of Ashflats Lane, conveniently located, approximately 3 miles south of the County town of Stafford, 15 miles north of Wolverhampton via the A449 and 3 miles from Junction 13 of the M6.
Accommodation:
Ground Floor
Combined Lounge and Dining Room: 4.2m x 3.6m and 2.9m x 2.07m with wood burner, Kitchen/Dining/Sitting Room: 5.0m x 3.9m and 5.7m x 5.2m being well fitted with a range of base cupboards, wall cupboards and work surfaces, Laundry Room: 2.6m x 2.1m, Shower Room: 0.9m x 2.5m with shower, WC and wash hand basin, Rear Hall, Sitting Room: 3.8m x 3.6m, Inner Lobby, Bedroom One: 3.5m x 2.4m, Bedroom Two: 2.8m x 4.05m with fitted wardrobes and Ensuite with WC and wash hand basin.
First Floor
Landing, Bedroom Three: 3.2m x 3.6m, Bedroom Four: 2.98m x 3.6m, Bedroom Five: 2.7m x 3.1m,
Family Bathroom: 1.84m x 3.87m having bath, shower cubicle, WC and wash hand basin, Bedroom Six: 3.66m x 2.33m, Bedroom Seven: 2.8m x 2.6m and 2.4m x 4.0m with Ensuite Shower Room.
Outside:
A long driveway, ample off road parking, garden land and small orchard and rear enclosed amenity area.
Building One: Two storey traditional building of brick and tile construction (former cow shed): 5.1m x 5.55m plus 5.2m x 5.6m.
Building Two: Single storey brick and tile building: 5.5m x 4.1m.
Building Three: Covered yard and open bay storage: 9.4m x 12.9m.
Building Four: Four bay open barn under a mono pitched roof: 5.5m x 12m (part of which is incorporated within the rear garden use)
Building Five: Detached building of steel frame construction with concrete infill panels and part sheeted walls and roof benefiting from mezzanine floor. 95m GEA
Building Six: Detached Building of steel frame and sheeted construction having 3 roller shutter doors providing vehicular access 8.7m x 18m. (156m GIA)
Council Tax Band D
EPC Rating Commissioned
Legal Documents:
Available at
Viewings: Refer to Viewing Schedule online
Brochures
General ConditionsViewing TimesImportant NoticesCommon Auction ConditionsBuyers Guide to AuctionLegal Documents- COUNCIL TAXA payment made to your local authority in order to pay for local services like schools, libraries, and refuse collection. The amount you pay depends on the value of the property.Read more about council Tax in our glossary page.
- Band: D
- PARKINGDetails of how and where vehicles can be parked, and any associated costs.Read more about parking in our glossary page.
- Yes
- GARDENA property has access to an outdoor space, which could be private or shared.
- Yes
- ACCESSIBILITYHow a property has been adapted to meet the needs of vulnerable or disabled individuals.Read more about accessibility in our glossary page.
- Ask agent
Energy performance certificate - ask agent
Grange Farm, Ashflats Lane, Stafford, Staffordshire, ST18 9BP
Add an important place to see how long it'd take to get there from our property listings.
__mins driving to your place
Your mortgage
Notes
Staying secure when looking for property
Ensure you're up to date with our latest advice on how to avoid fraud or scams when looking for property online.
Visit our security centre to find out moreDisclaimer - Property reference 292470. The information displayed about this property comprises a property advertisement. Rightmove.co.uk makes no warranty as to the accuracy or completeness of the advertisement or any linked or associated information, and Rightmove has no control over the content. This property advertisement does not constitute property particulars. The information is provided and maintained by Cottons, Auctions. Please contact the selling agent or developer directly to obtain any information which may be available under the terms of The Energy Performance of Buildings (Certificates and Inspections) (England and Wales) Regulations 2007 or the Home Report if in relation to a residential property in Scotland.
Auction Fees: The purchase of this property may include associated fees not listed here, as it is to be sold via auction. To find out more about the fees associated with this property please call Cottons, Auctions on 0121 387 6518.
*Guide Price: An indication of a seller's minimum expectation at auction and given as a “Guide Price” or a range of “Guide Prices”. This is not necessarily the figure a property will sell for and is subject to change prior to the auction.
Reserve Price: Each auction property will be subject to a “Reserve Price” below which the property cannot be sold at auction. Normally the “Reserve Price” will be set within the range of “Guide Prices” or no more than 10% above a single “Guide Price.”
*This is the average speed from the provider with the fastest broadband package available at this postcode. The average speed displayed is based on the download speeds of at least 50% of customers at peak time (8pm to 10pm). Fibre/cable services at the postcode are subject to availability and may differ between properties within a postcode. Speeds can be affected by a range of technical and environmental factors. The speed at the property may be lower than that listed above. You can check the estimated speed and confirm availability to a property prior to purchasing on the broadband provider's website. Providers may increase charges. The information is provided and maintained by Decision Technologies Limited. **This is indicative only and based on a 2-person household with multiple devices and simultaneous usage. Broadband performance is affected by multiple factors including number of occupants and devices, simultaneous usage, router range etc. For more information speak to your broadband provider.
Map data ©OpenStreetMap contributors.




