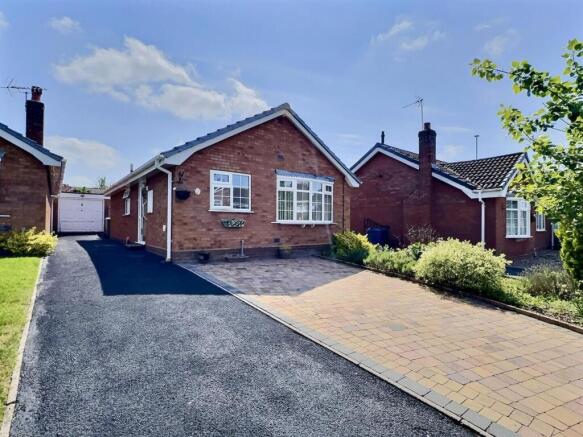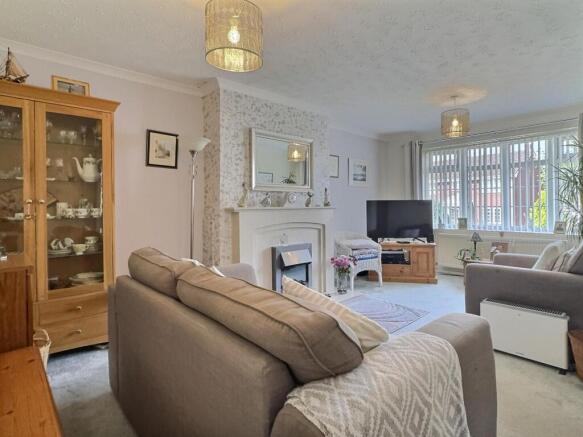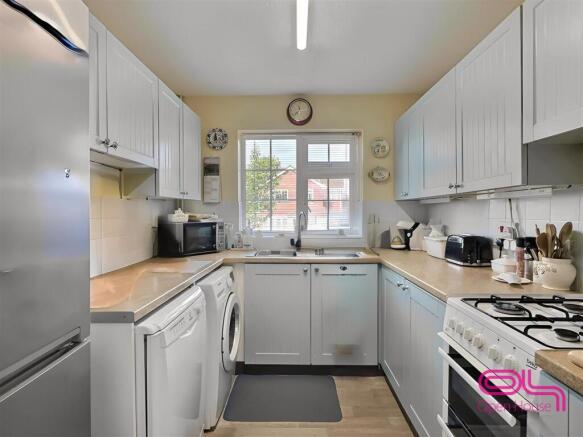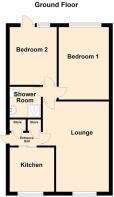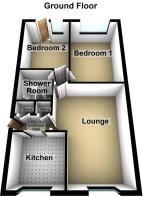
Middlefield, Gnosall

- PROPERTY TYPE
Detached Bungalow
- BEDROOMS
2
- BATHROOMS
1
- SIZE
743 sq ft
69 sq m
- TENUREDescribes how you own a property. There are different types of tenure - freehold, leasehold, and commonhold.Read more about tenure in our glossary page.
Freehold
Key features
- Detached bungalow in Gnosall
- Two spacious bedrooms
- Modern, airy kitchen
- Well-decorated living room
- Parking for several cars
- Low maintenance gardens
- Gas central heating
- PVC double glazing
- Close to village centre
- Easy access to A518
Description
Upon entering, you are welcomed by a side entrance hall that provides convenient storage options. The spacious and well-decorated living room is perfect for relaxation and entertaining, while the attractive and airy kitchen invites culinary creativity. The modern bathroom adds a touch of elegance to the home, ensuring comfort and style.
Set back from the road, the bungalow boasts ample parking for several vehicles, along with a garage for added convenience. The low-maintenance gardens at both the front and rear provide a serene outdoor space, perfect for enjoying the fresh air without the burden of extensive upkeep.
Gnosall is a highly desirable location, offering a range of local amenities including shops, pubs, takeaways, and schools, all within easy reach. The property is conveniently situated along the A518, providing quick access to the A41 and the wider West Midlands road network, including the M6 and M54. With Newport just 6.5 miles away and Stafford approximately 7 miles distant, residents can enjoy the benefits of nearby towns while relishing the tranquillity of village life.
This bungalow is an excellent opportunity for those seeking a comfortable home in a picturesque setting, combining modern living with the charm of a close-knit community. Don't miss the chance to make this delightful property your own.
Lounge - 18' x 12'4" - Step into the spacious and elegantly styled lounge, designed for both comfort and functionality. This inviting living area is bathed in natural light thanks to the large front-facing window fitted with vertical blinds, offering privacy while allowing sunlight to stream in. The neutral decor is tastefully enhanced with a feature wall behind a modern fireplace, creating a charming focal point for cozy evenings. Soft carpeting adds warmth underfoot, while ample space accommodates multiple sofas, ideal for relaxing or entertaining guests. Subtle touches, such as pendant lighting and display units, lend a homely yet sophisticated ambiance to this superb living space.
Kitchen - 2.54 x 2.39 (8'3" x 7'10") - This bright and functional kitchen is designed with both practicality and charm in mind. It features shaker-style cabinetry in a soft pastel tone, complemented by neutral worktops and crisp white tiled splashbacks. The layout maximises space with ample storage above and below, while the dual aspect provides excellent natural light through a large window overlooking the front of the property. Equipped with a gas cooker, washing machine, dishwasher, and space for a tall fridge-freezer, it’s perfectly suited for everyday family use or entertaining. The classic finish gives this kitchen a warm and homely feel.
Bedroom One - 4.57 x 2.84 (14'11" x 9'3") - This bright and generously sized double bedroom offers a peaceful retreat with tasteful décor and a soothing colour palette. A large rear-facing window fitted with vertical blinds fills the room with natural light while maintaining privacy. The soft grey floral feature wall adds a touch of elegance, perfectly complementing the neutral tones throughout. There's plenty of space for bedroom furniture, including a full-sized wardrobe and chest of drawers, and the room is comfortably carpeted to enhance warmth and relaxation. Ideal as a master bedroom, this space combines practicality with charm.
Bathroom Shower Room - A modern and well-maintained shower room featuring a corner shower with glass enclosure, contemporary vanity unit with inset sink, and built-in WC storage cabinetry. The neutral colour scheme and tiled flooring make it both practical and stylish, with a large frosted window providing natural light while maintaining privacy.
Bedroom Two - 3.25 x 2.69 (10'7" x 8'9") - Currently used as a dining and study area, this versatile second bedroom is bathed in natural light thanks to the large patio doors that open directly onto the rear garden. The room is well-proportioned, easily accommodating a double bed if desired, or serving perfectly as a guest bedroom, home office, or hobby space. Neutrally decorated with a cosy carpet underfoot, it offers a peaceful view and easy access to the beautifully maintained patio—ideal for enjoying a morning coffee or unwinding in the fresh air.
Entrance Hall -
Garden - The rear garden is a peaceful, low-maintenance space ideal for outdoor living. A paved patio area offers seating and planting opportunities, while raised beds are perfect for keen gardeners. At the rear, a charming summer house provides a tranquil retreat or potential hobby space, all framed by mature hedging and privacy fencing. The detached garage and side access add practicality to this lovely outdoor setting
Garage - 5.31 x 2.74 (17'5" x 8'11") - With metal up and over door and concrete flooring.
Brochures
Middlefield, Gnosall- COUNCIL TAXA payment made to your local authority in order to pay for local services like schools, libraries, and refuse collection. The amount you pay depends on the value of the property.Read more about council Tax in our glossary page.
- Band: C
- PARKINGDetails of how and where vehicles can be parked, and any associated costs.Read more about parking in our glossary page.
- Driveway
- GARDENA property has access to an outdoor space, which could be private or shared.
- Yes
- ACCESSIBILITYHow a property has been adapted to meet the needs of vulnerable or disabled individuals.Read more about accessibility in our glossary page.
- Ask agent
Energy performance certificate - ask agent
Middlefield, Gnosall
Add an important place to see how long it'd take to get there from our property listings.
__mins driving to your place
Get an instant, personalised result:
- Show sellers you’re serious
- Secure viewings faster with agents
- No impact on your credit score
Your mortgage
Notes
Staying secure when looking for property
Ensure you're up to date with our latest advice on how to avoid fraud or scams when looking for property online.
Visit our security centre to find out moreDisclaimer - Property reference 33863829. The information displayed about this property comprises a property advertisement. Rightmove.co.uk makes no warranty as to the accuracy or completeness of the advertisement or any linked or associated information, and Rightmove has no control over the content. This property advertisement does not constitute property particulars. The information is provided and maintained by Open House Estate Agents, Nationwide. Please contact the selling agent or developer directly to obtain any information which may be available under the terms of The Energy Performance of Buildings (Certificates and Inspections) (England and Wales) Regulations 2007 or the Home Report if in relation to a residential property in Scotland.
*This is the average speed from the provider with the fastest broadband package available at this postcode. The average speed displayed is based on the download speeds of at least 50% of customers at peak time (8pm to 10pm). Fibre/cable services at the postcode are subject to availability and may differ between properties within a postcode. Speeds can be affected by a range of technical and environmental factors. The speed at the property may be lower than that listed above. You can check the estimated speed and confirm availability to a property prior to purchasing on the broadband provider's website. Providers may increase charges. The information is provided and maintained by Decision Technologies Limited. **This is indicative only and based on a 2-person household with multiple devices and simultaneous usage. Broadband performance is affected by multiple factors including number of occupants and devices, simultaneous usage, router range etc. For more information speak to your broadband provider.
Map data ©OpenStreetMap contributors.
