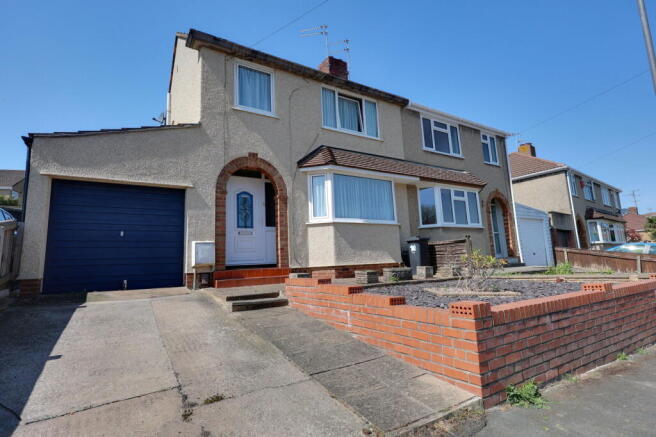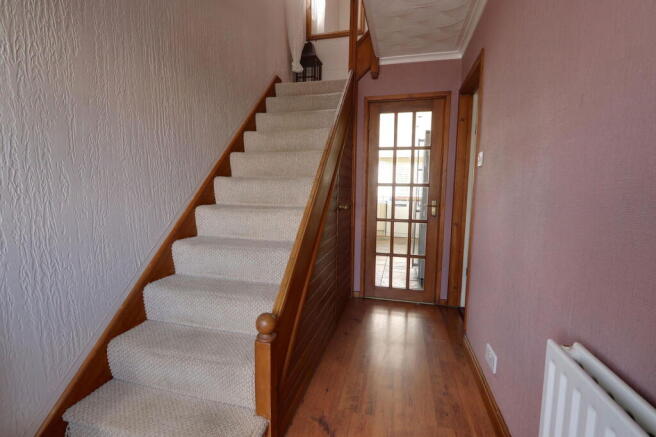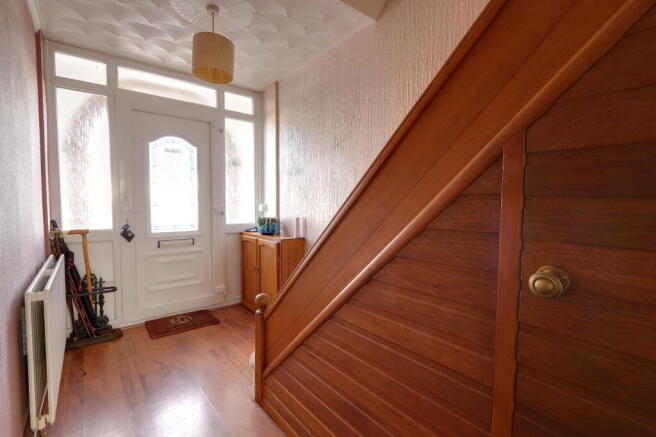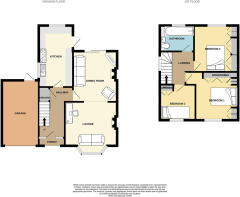Gages Road, Kingswood, Bristol, BS15 9UQ

- PROPERTY TYPE
Semi-Detached
- BEDROOMS
3
- BATHROOMS
1
- SIZE
872 sq ft
81 sq m
- TENUREDescribes how you own a property. There are different types of tenure - freehold, leasehold, and commonhold.Read more about tenure in our glossary page.
Freehold
Key features
- Spacious Semi-detached House dating back to 1955
- South Westerly Facing Sun Bathed Rear Garden
- Living & Dining Rooms Opening Into Each Other
- Modern Kitchen Overlooking the Rear Garden
- Three Generous Bedrooms All With Fitted Storage.
- Modern High Quality Bathroom
- Modern Fitted Worcester Boiler From January 2024
- Garage & Driveway
- Well Positioned For Access to Both The High Street and Commuting Links
- Quote Reference NF0664 To Arrange Your viewing
Description
Viewings Commence on Saturday 17th May By Appointment
Quote Reference NF0664 To Arrange Your Viewing
A fine Semi-detached House, dating back to 1955. Situated towards the end of Gages Road in an elevated position looking out towards Siston and beyond. The house looks attractive upon approach and has a well kept front garden and red brick wall that frames the property well.
You enter via a storm porch into a welcoming hallway which leads to the kitchen and reception rooms, also with under stairs storage. On the right hand side you enter the bay fronted living room with lots of light and focal fireplace with a marble surround and inset gas fire. Across from this room with a large archway opening is the dining room with a matching fireplace and sliding doors that lead onto the rear garden. The rooms have a total length of 7.28 metres. You just need to choose how you will use them!
The kitchen has been replaced and updated by the sellers, at 4.51 metres long there is plenty of space here. Finished with cream cabinets and wooden work tops, along with coloured slate floors, it has a natural feel. Full of light with windows and doors to three aspects and overlooks the rear garden. A SMEG Range cooker with matching SMEG Extractor Hood and spaces for all of your main appliances here means you are well equipped to make something special in this wonderful space.
The first floor landing leads to the three bedrooms and a bathroom, recently refitted and of excellent quality. There is a loft hatch and the void may offer potential to add more bedrooms subject to any consents needed and which maybe worth exploring for those looking to make this a long term home. The bedrooms are well balanced and all have fitted wardrobe/storage space. Bedroom three is noticeably wide which will be well received on a viewing. The Bathroom, again recently refitted is plus and of great quality, the tiling is fresh and the suite has a lovely finish, no work needed here, just time to relax and enjoy.
The rear garden is south westerly facing, bathed in light through out the day and its of low maintenance, so more time can be spent enjoying yourselves. The immediate garden is laid to block paving across the width giving space to have a table and chairs. Around the corner is a wooden shed and access to the garage. The upper terrace is level with a pond with over hanging shrubs which adds to the relaxation this garden instils. Across the spaces are laid to shingle with another patio/seating area and planted borders of shrubs and flowers. Time will pass by in this garden as you bask in the sunshine.
To the side is the garage where you can also access the garden and to the front is the driveway for one large car.
Location
The property is located just a stones throw from Courtney Primary School, Kings Oak Academy, Westons Way Playing Fields and Grimsbury Community Farm. You are minutes from the High Street and Longwell Green Shopping complex. For commuters its easy to get on the A1474 Ring Road and onto nearby Motorway Links and Train stations. Located between the cities of Bristol And Bath gives you plenty of choices be that for work or pleasure. Not to mention all of South Gloucestershire on your doorstep to explore with wonderful walks and buildings.
Storm Porch - 1.84m x 0.35m (6'0" x 1'1")
Hallway
Living Room - 3.62m to bay x 3.62m (11'10" x 11'10")
Dining Room - 3.48m x 3.27m (11'5" x 10'8")
Kitchen - 4.51m x 2.25m (14'9" x 7'4")
Landing
Bathroom - 1.97m x 1.79m (6'5" x 5'10")
Bedroom One - 3.53m x 3.45m into door recess(11'6" x 11'3")
Bedroom Two - 3.5m x 3.07m (11'5" x 10'0")
Bedroom Three - 2.61m x 2.48m (8'6" x 8'1")
Rear Garden - 12.17m x 8.72m (39'11" x 28'7")
Front Garden
Garage - 4.13m x 2.52m (13'6" x 8'3")
Driveway
Agents Notes
Brochures
Brochure 1- COUNCIL TAXA payment made to your local authority in order to pay for local services like schools, libraries, and refuse collection. The amount you pay depends on the value of the property.Read more about council Tax in our glossary page.
- Band: C
- PARKINGDetails of how and where vehicles can be parked, and any associated costs.Read more about parking in our glossary page.
- Garage,Driveway
- GARDENA property has access to an outdoor space, which could be private or shared.
- Private garden
- ACCESSIBILITYHow a property has been adapted to meet the needs of vulnerable or disabled individuals.Read more about accessibility in our glossary page.
- Ask agent
Gages Road, Kingswood, Bristol, BS15 9UQ
Add an important place to see how long it'd take to get there from our property listings.
__mins driving to your place
Get an instant, personalised result:
- Show sellers you’re serious
- Secure viewings faster with agents
- No impact on your credit score
Your mortgage
Notes
Staying secure when looking for property
Ensure you're up to date with our latest advice on how to avoid fraud or scams when looking for property online.
Visit our security centre to find out moreDisclaimer - Property reference S1302760. The information displayed about this property comprises a property advertisement. Rightmove.co.uk makes no warranty as to the accuracy or completeness of the advertisement or any linked or associated information, and Rightmove has no control over the content. This property advertisement does not constitute property particulars. The information is provided and maintained by eXp UK, South West. Please contact the selling agent or developer directly to obtain any information which may be available under the terms of The Energy Performance of Buildings (Certificates and Inspections) (England and Wales) Regulations 2007 or the Home Report if in relation to a residential property in Scotland.
*This is the average speed from the provider with the fastest broadband package available at this postcode. The average speed displayed is based on the download speeds of at least 50% of customers at peak time (8pm to 10pm). Fibre/cable services at the postcode are subject to availability and may differ between properties within a postcode. Speeds can be affected by a range of technical and environmental factors. The speed at the property may be lower than that listed above. You can check the estimated speed and confirm availability to a property prior to purchasing on the broadband provider's website. Providers may increase charges. The information is provided and maintained by Decision Technologies Limited. **This is indicative only and based on a 2-person household with multiple devices and simultaneous usage. Broadband performance is affected by multiple factors including number of occupants and devices, simultaneous usage, router range etc. For more information speak to your broadband provider.
Map data ©OpenStreetMap contributors.




