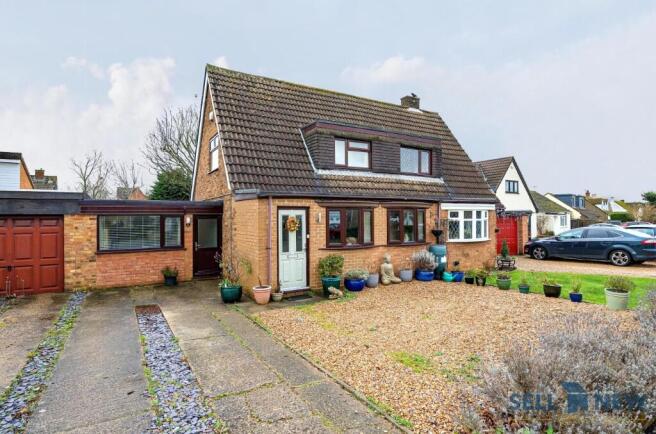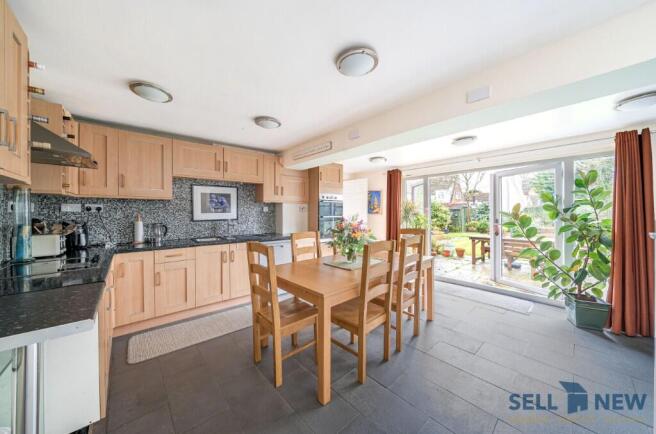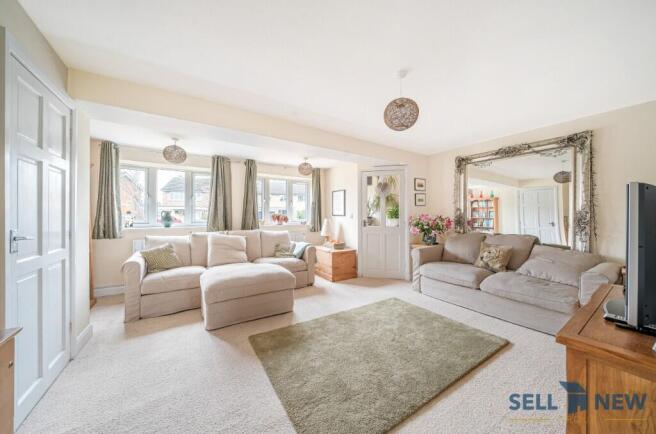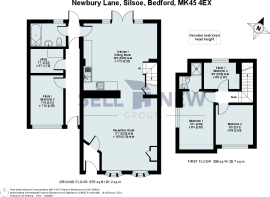
**NO CHAIN, SPACIOUS GROUND FLOOR SPACE** Newbury lane, MK45

- PROPERTY TYPE
Semi-Detached
- BEDROOMS
3
- BATHROOMS
2
- SIZE
1,184 sq ft
110 sq m
- TENUREDescribes how you own a property. There are different types of tenure - freehold, leasehold, and commonhold.Read more about tenure in our glossary page.
Freehold
Key features
- Viewing taking place from Saturday 24th May 2025, viewings strictly by appointment only!
- Spacious Driveway: Private hardstanding and shingle drive accommodate multiple vehicles.
- Modern Open-Plan Kitchen: Sleek black worktops, integrated appliances, and French doors to the garden.
- Versatile Living Spaces: Converted garage and ground-floor office/bedroom with a private entrance.
- Bright Living Room: Two bay windows and plenty of natural light.
- Master Suite Retreat: Spacious bedroom with a modern en-suite and loft access.
- Beautiful Garden: Northwest-facing with patio, lawn, vegetable patch, and shed.
- Stylish Bathrooms: Family bathroom and en-suite with contemporary finishes.
- Practical Utility Room: Dedicated laundry space with easy access to the kitchen.
- Excellent Condition: Move-in ready with electric heating and double glazing throughout.
Description
We are delighted to present this stunning three-bedroom semi-detached chalet-style home, located in the highly sought-after village of Silsoe, Bedfordshire. Situated in a peaceful residential setting, this charming property seamlessly blends versatile living spaces with practical features, making it an ideal home for families or professionals.
Exterior & Driveway
The property welcomes you with a private hardstanding driveway for two cars, complemented by a shingle driveway that accommodates additional vehicles. Mature shrub borders add a touch of greenery and privacy.
Ground Floor
Step through the composite front door into a tiled hallway, leading to a bright and airy living room, complete with two bay windows and a handy storage cupboard. The heart of the home is the extended open-plan kitchen/breakfast room, featuring a modern layout with fitted units, an electric hob, integrated appliances, sleek black worktops, and stone splashbacks. French doors seamlessly connect the kitchen to the patio, creating the perfect space for entertaining.
An inner hallway leads to a practical utility room with plumbing for laundry appliances and access to the converted garage. This versatile space, with ample sockets and natural light, offers endless possibilities as a home office, workshop, or annex. The ground floor also includes a stylish three-piece family bathroom and an additional room, currently used as a massage studio for a home business. With its own entrance off the driveway, this space could easily serve as a fourth bedroom or office.
First Floor
The light-filled landing, featuring two Velux windows, provides access to three bedrooms. The master suite includes a modern en-suite shower room and a loft hatch with a pull-down ladder for extra storage. The second bedroom is a spacious double, while the third bedroom is perfect for a study, nursery, or guest room, offering tranquil views of the rear garden.
Garden
The northwest-facing rear garden is a peaceful retreat, featuring a patio, lawn, mature shrubs, a vegetable patch, and a garden shed, all enclosed by timber fencing for privacy.
Key Features:
Electric heating and double glazing throughout
Excellent decorative condition
Enclosed northwest-facing garden with patio and shed
Versatile converted garage space with annex/home office potential
Located in the picturesque and highly desirable village of Silsoe
This beautifully presented home offers modern living in a charming village setting, close to excellent local amenities, transport links, and countryside walks. Contact us today to arrange a viewing and discover all this property has to offer!
This delightful home is perfect for families or professionals seeking a well-appointed property in the charming village of Silsoe. Contact us today to arrange a viewing and explore its full potential.
Location Description:
Silsoe is a charming and historic village situated in the heart of Bedfordshire, offering an idyllic blend of rural tranquility and excellent connectivity. Known for its picturesque surroundings and vibrant community, Silsoe is a highly desirable location for families, professionals, and retirees alike.
The village is home to the magnificent Wrest Park, a stunning 18th-century mansion with beautifully landscaped gardens, providing a peaceful retreat and a glimpse into the area's rich heritage. Silsoe also benefits from local amenities, including a well-regarded primary school, a village store, and a selection of pubs and eateries.
For commuters, Silsoe enjoys excellent transport links. The nearby A6, A507, and M1 provide easy access to major towns such as Bedford (approx. 10 miles) and Luton (approx. 9 miles), as well as London, which is less than an hour away by train from Flitwick or Luton stations. London Luton Airport is also conveniently close, offering international travel options.
With its perfect mix of rural charm, historical significance, and modern convenience, Silsoe is an exceptional place to call home.
Viewing this Chalet 3 bedroom- Semi- detached is highly recommended to appreciate its potential.
For free, no obligation, whole market mortgage advice please call the team to book your phone appointment.
DISCLAIMER:
Sell New Group are acting Agents for the vendors of this property. Your conveyancer
is legally responsible for ensuring any purchase agreement fully protects your position. Sell
New Group have not tested and are not responsible for testing any of the appliances. We
make detailed enquiries of the vendor to ensure the information provided is as accurate as
possible. Please inform us if you become aware of any information being inaccurate.
On reservation, Sell New Group will require:
A copy of the purchasers ID (driver's license or passport)
Proof of deposit or funds
Utility bill dated within the last 6 months
Your mortgage agreement
Estate agents details (If applicable)
- COUNCIL TAXA payment made to your local authority in order to pay for local services like schools, libraries, and refuse collection. The amount you pay depends on the value of the property.Read more about council Tax in our glossary page.
- Ask agent
- PARKINGDetails of how and where vehicles can be parked, and any associated costs.Read more about parking in our glossary page.
- Driveway
- GARDENA property has access to an outdoor space, which could be private or shared.
- Front garden,Patio,Enclosed garden
- ACCESSIBILITYHow a property has been adapted to meet the needs of vulnerable or disabled individuals.Read more about accessibility in our glossary page.
- Level access
**NO CHAIN, SPACIOUS GROUND FLOOR SPACE** Newbury lane, MK45
Add an important place to see how long it'd take to get there from our property listings.
__mins driving to your place
Your mortgage
Notes
Staying secure when looking for property
Ensure you're up to date with our latest advice on how to avoid fraud or scams when looking for property online.
Visit our security centre to find out moreDisclaimer - Property reference SN01678. The information displayed about this property comprises a property advertisement. Rightmove.co.uk makes no warranty as to the accuracy or completeness of the advertisement or any linked or associated information, and Rightmove has no control over the content. This property advertisement does not constitute property particulars. The information is provided and maintained by Sell New, St. Neots. Please contact the selling agent or developer directly to obtain any information which may be available under the terms of The Energy Performance of Buildings (Certificates and Inspections) (England and Wales) Regulations 2007 or the Home Report if in relation to a residential property in Scotland.
*This is the average speed from the provider with the fastest broadband package available at this postcode. The average speed displayed is based on the download speeds of at least 50% of customers at peak time (8pm to 10pm). Fibre/cable services at the postcode are subject to availability and may differ between properties within a postcode. Speeds can be affected by a range of technical and environmental factors. The speed at the property may be lower than that listed above. You can check the estimated speed and confirm availability to a property prior to purchasing on the broadband provider's website. Providers may increase charges. The information is provided and maintained by Decision Technologies Limited. **This is indicative only and based on a 2-person household with multiple devices and simultaneous usage. Broadband performance is affected by multiple factors including number of occupants and devices, simultaneous usage, router range etc. For more information speak to your broadband provider.
Map data ©OpenStreetMap contributors.





