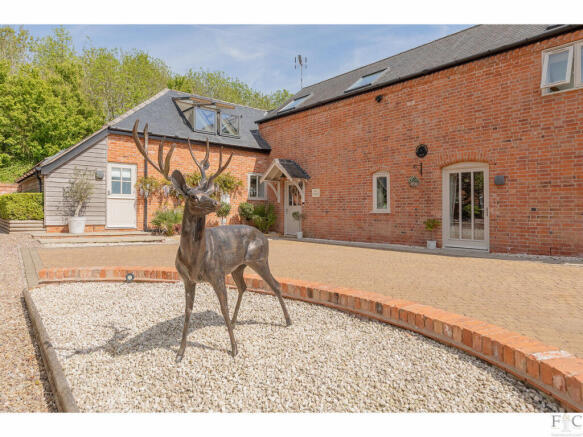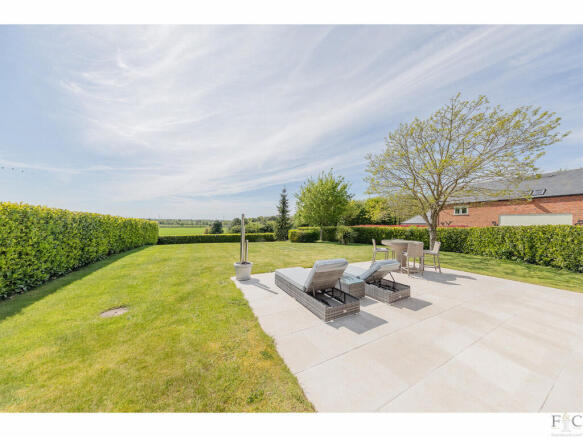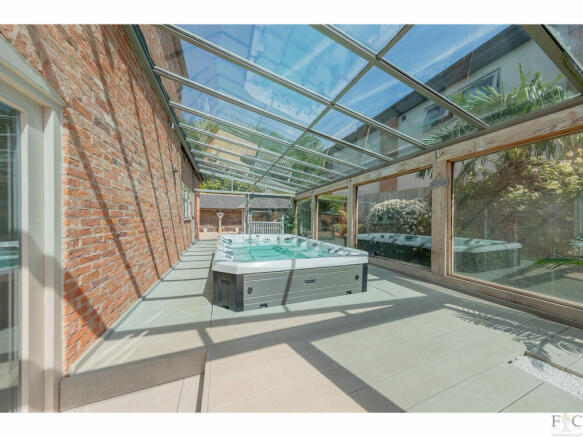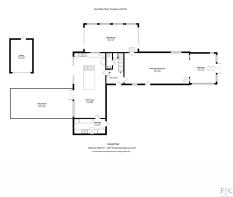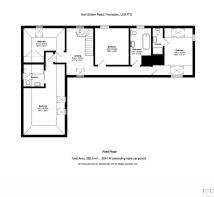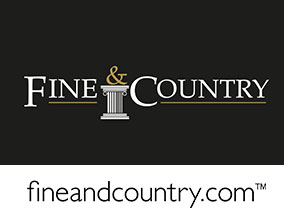
Earl Shilton Road, Thurlaston, LE9

- PROPERTY TYPE
Detached
- BEDROOMS
4
- BATHROOMS
3
- SIZE
Ask agent
- TENUREDescribes how you own a property. There are different types of tenure - freehold, leasehold, and commonhold.Read more about tenure in our glossary page.
Freehold
Key features
- Situated In The Exclusive Normanton Park Barns Development
- Nestled Amongst Traditional Park Land In The Leicestershire Village Of Thurlaston
- An Outstanding 4 Bedroom Detached Barn Conversion
- Over 3,000 Sq Ft Of Luxurious Accommodation
- 3 Seperate Reception Rooms Including A Large Swimming Pool Spa And Trainer
- Open Plan Kitchen Diner Overlooking A Private Courtyard With Woodland Backdrop And Underfloor Heating Throughout The Ground Floor
- 3 Bathrooms Including 2 Ensuites
- In And Out Driveway With A Triple Car Port
Description
Located in western Leicestershire, The Stables is a luxurious four bedroom barn conversion in an open countryside setting and forms part of the prestigious Normanton Park Barns development. Redesigned in 2007, the former structure was totally renovated and has been reconfigured as a residence to prioritise light, airiness and space. There is an intrinsic simplicity and beauty in the choice of textures, fixtures and fittings throughout this generous family home. Here, contemporary minimalism has been incorporated to create a property that appeals to those who appreciate the natural beauty of the English countryside, with great design and high quality coming as standard throughout.
An imposing private driveway leads through rolling country estate scenery to the property, which is hidden from the roadside. The Stables can only be entered through electrically operated wrought iron gates and is in a beautiful location, banked by protected, native woodland. Beyond the entrance, the long driveway eventually turns towards the exclusive residential properties that form the development. The Stables has a semi-circular block paved drive. This arches by the front of the house, where the main entrance is beneath an open wooden porch and classically formal landscaping is softened by wisteria and potted plants. A triple oak carport can be accessed from the main drive and ample space has been given for parking several vehicles and turning. The kitchen can be conveniently entered from the shelter of the carport through bi-folding doors.
An imposing property
The open gable structure of the house resonates visually as a barn but the overall grand design includes an intersecting and overlaid hip and valley roof. This provides interest and height, allowing for skylight windows and two Juliet balconies from the principal bedroom. A rustic red brick exterior, single paned windows and classically simple landscaped grounds exemplify a property that is distinctly stylish and nestled within fields, trees and hedgerows of the surrounding countryside.
The Stables is a detached property and across two floors comprises of an expanse of open living space combining kitchen/dining area and a large lounge that opens into a garden room. On the ground floor there is an entrance hall, utility room and downstairs cloakroom while on the first level there are four bedrooms, two with separate en-suite and a main bathroom. The Stables also has an integrated luxurious south facing swimming spa area equipped with a Marquis v150, which can be accessed from the lounge.
Presented with a neutral colour palette, the property provides an interior décor that emphasises the well-proportioned spaces. The composition and proportion of rooms is perfectly suited to the contemporary preference for a home environment that is equally luxurious, relaxed yet practical. Here, you have all the advantages of technology, quality features and space in a secluded, rural location that provides the convenience of Central England and the flourishing village of Thurlaston within a short distance.
Time to wander and absorb the lovely interior design
Once through the main front door modelled on a traditional stable design, the entrance hall creates a welcoming impression. The hall houses the oak staircase fitted with a Roger Oates runner and glass balustrade. It is a light and airy entrance and presents quality features that will be repeated: underfloor heating, solid wood or tiled floors and a range of subtle, ceiling levelled or feature lighting.
Across the hall, the cloakroom - consisting of a toilet and basin- is directly next to a storage cupboard for coats. This runs beneath the staircase. The dining kitchen is on the left. This lovely room has bi-folding doors opening into a private courtyard screened from the carport. As a secluded patio, it is a few steps away from the pool room at the side and has a covered circular seating area for alfresco dining, an outside kitchen and storage facilities. It provides a wonderful addition to the kitchen.
The executive kitchen has a generous central island. It is large enough to be used as a breakfast bar also housing a wine fridge, dishwasher and sink with a multi-functional tap. The kitchen is amply fitted with bespoke wall and floor white cabinetry by Neptune. With painted fronts, they are complimented by polished granite work surfaces and create a stylish and practical room where there is capacity to include a large cooker and fridge/freezer easily. Graced with feature lighting to denote zones, the room has space for a separate dining table. Presently this space is being used as a sitting/living room area accessorised with a wall mounted television and illuminated wine rack. The entire room allows the practicality of the kitchen to be merged into the living area. In addition there is essentially a wall of glass separating it from the carport and patio. The bi-folding doors can be manoeuvred to increase functionality and allow the wonderful designer elements - both inside and outside - to combine.
Next door, the utility room has provision for all laundry requirements and houses the combi boiler. Fitted with units to coordinate with the kitchen, it has a double sink.
Relaxation and leisure
Across the hall, the sitting room/dining room and then garden room provide the most delightful combination of reception rooms from which to relax and enjoy access into the garden. They provide views to the side and front of the property. Coordinated with an engineered oak floor throughout, this is a beautiful light filled space. The flooring and black contemporary stove create a contemporary element and equally appealing is the vaulted garden room. This has been fitted with plantation shutters and opens onto a patio. From here, the landscaped garden with its many plants, trees and lawn can be appreciated and beyond, the vista of countryside that surrounds the property.
Countryside views
From the generous living areas of the first floor, the feature glass and oak linear flight of stairs leads to the first floor landing. The stairs and galleried landing are well lit due to roof lights allowing light to flood into the stairway. A prime bedroom suite overlooks the front of the house through two Velux Juliet balconies. They provide a stunningly creative and dramatic addition to the room. The room has a contemporary styled en-suite comprising of toilet, vanity unit and shower. Metro tiling has been used in the shower area.
The second double bedroom has duel aspect views, exposed beams and a white en-suite comprising of a toilet, shower and vanity unit. All of the bedrooms –four in total – are quite unique being different in size, having different arrangements for storage and providing different views of the countryside. They all share the same high quality of decoration and style. This trait is mirrored in the family bathroom.
The family bathroom contains a free standing bath, toilet and vanity unit. All of the bathing facilities in this property have been fitted, tiled and maintained to an excellent standard with quality fixtures and sanitary furniture.
LOCALITY
Thurlaston LE9
Thurlaston is a village in central England, a region referred to as the East Midlands. It is situated approximately 6 miles south west of Leicester’s city centre, 28 miles east of Birmingham and approximately 26 miles south of the city of Nottingham. It is in the LE9 postcode district and falls within the local authority of Blaby. Thurlaston is intersected by roads leading to the larger villages of Croft, Enderby, Earl Shilton and Desford. To the north west of the village, the M69 provides motorway links to the M1 (junction 21, west towards Leicester Forest East) and then to a wider network of transport links stretching across the whole country.
There are railway stations in Hinckley, South Wigston, Narborough and Leicester, where the Midland Main Railway Line runs trains to London – Leicester to St Pancras - regularly. There are normally 70 trains running daily, to London, the fastest taking approximately an hour. The closest airports are the East Midlands Airport and Birmingham International Airport, which welcome multiple international flights per day.
Evidence of a settlement on the site of Thurlaston can be traced as far back as the Saxon period and in The Domesday Book of 1086, it was recorded as Turchilestone. The area was mostly known for its agricultural and livestock production, being divided into manors and owned by wealthy lords. Their patronage remains evident within the local parish church of All Saints. This twelfth century church is the only listed building in the village and was renovated in the 1840s. Thurlaston Chapel Evangelical Free Church provides the second place of worship in the locality.
Thurlaston maintains all the charm and features associated with a rural location and has several amenities including two public houses: The Elephant and Castle and The Poachers. The village can boast of a large selection of sports provision nearby including golf, cricket, bowling and football. It also has its own garden centre and tea room, which is essentially many retail outlets under one roof and is within walking distance of the village centre. The Village Hall is a traditional 1920s building and hosts many community events, catering for a diverse array of groups including aerobics, ball room dancing and children’s activities. The Thurlaston Craft Fair and Carnival began in 1971 and continues to gain popularity, as an annual event. Details of this and other community information can be accessed at village is one of ten member communities of the Fosse Villages, a Neighbourhood Area since 2013
Within a short car journey of Thurlaston, there are many larger towns offering a variety of amenities such as edge of town super stores including and the retail hub, Fosse Park or uniquely bespoke shops, restaurants, sports venues, public houses, cafes and parks. For an even greater variety of entertainment including theatres, the cosmopolitan city of Leicester with its diverse cultural influences is on hand.
Within the locality, there is primary provision for younger children at the aided Thurlaston Church of England Primary School found on Desford Road. However, this central location provides many catchment schools offering educational provision for nursery, primary, and secondary aged children, including private establishments offering bordering facilities. The Office for Standards in Education - OFSTED – is best researched to provide a comprehensive review of currently rated standards of practice.
Additional Information:
Council Tax Band - G
Local Authority - Blaby District Council
Broadband Speed - 1600 Mb
EPC - C
Disclaimer
Important Information:
Property Particulars: Although we endeavor to ensure the accuracy of property details we have not tested any services, equipment or fixtures and fittings. We give no guarantees that they are connected, in working order or fit for purpose.
Floor Plans: Please note a floor plan is intended to show the relationship between rooms and does not reflect exact dimensions. Floor plans are produced for guidance only and are not to scale.
- COUNCIL TAXA payment made to your local authority in order to pay for local services like schools, libraries, and refuse collection. The amount you pay depends on the value of the property.Read more about council Tax in our glossary page.
- Band: G
- PARKINGDetails of how and where vehicles can be parked, and any associated costs.Read more about parking in our glossary page.
- Yes
- GARDENA property has access to an outdoor space, which could be private or shared.
- Yes
- ACCESSIBILITYHow a property has been adapted to meet the needs of vulnerable or disabled individuals.Read more about accessibility in our glossary page.
- Ask agent
Earl Shilton Road, Thurlaston, LE9
Add an important place to see how long it'd take to get there from our property listings.
__mins driving to your place
Get an instant, personalised result:
- Show sellers you’re serious
- Secure viewings faster with agents
- No impact on your credit score
Your mortgage
Notes
Staying secure when looking for property
Ensure you're up to date with our latest advice on how to avoid fraud or scams when looking for property online.
Visit our security centre to find out moreDisclaimer - Property reference RX565732. The information displayed about this property comprises a property advertisement. Rightmove.co.uk makes no warranty as to the accuracy or completeness of the advertisement or any linked or associated information, and Rightmove has no control over the content. This property advertisement does not constitute property particulars. The information is provided and maintained by Fine & Country, Leicester. Please contact the selling agent or developer directly to obtain any information which may be available under the terms of The Energy Performance of Buildings (Certificates and Inspections) (England and Wales) Regulations 2007 or the Home Report if in relation to a residential property in Scotland.
*This is the average speed from the provider with the fastest broadband package available at this postcode. The average speed displayed is based on the download speeds of at least 50% of customers at peak time (8pm to 10pm). Fibre/cable services at the postcode are subject to availability and may differ between properties within a postcode. Speeds can be affected by a range of technical and environmental factors. The speed at the property may be lower than that listed above. You can check the estimated speed and confirm availability to a property prior to purchasing on the broadband provider's website. Providers may increase charges. The information is provided and maintained by Decision Technologies Limited. **This is indicative only and based on a 2-person household with multiple devices and simultaneous usage. Broadband performance is affected by multiple factors including number of occupants and devices, simultaneous usage, router range etc. For more information speak to your broadband provider.
Map data ©OpenStreetMap contributors.
