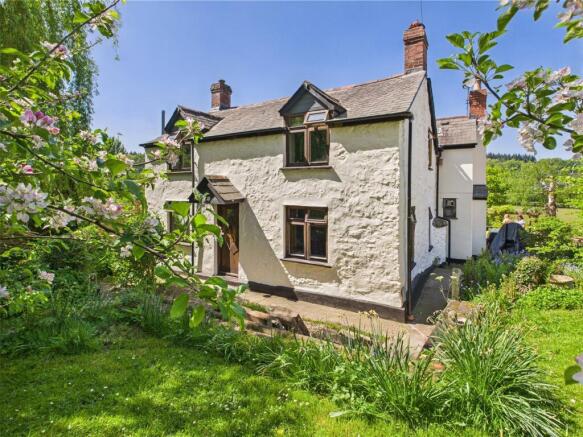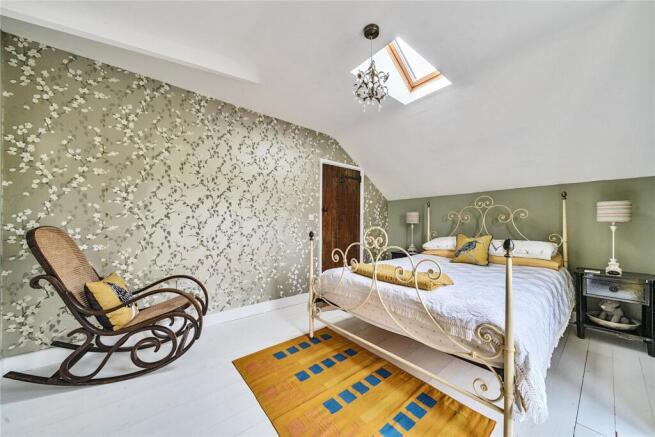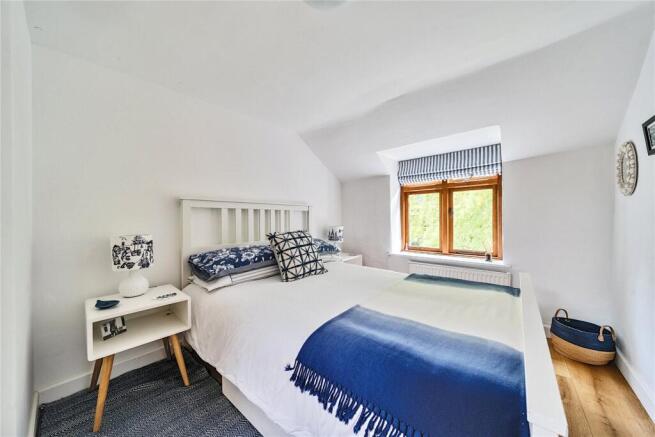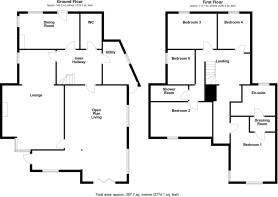Lea Bailey, Ross On Wye, Herefordshire, HR9

Letting details
- Let available date:
- Now
- Deposit:
- £2,884A deposit provides security for a landlord against damage, or unpaid rent by a tenant.Read more about deposit in our glossary page.
- Min. Tenancy:
- 12 months How long the landlord offers to let the property for.Read more about tenancy length in our glossary page.
- Let type:
- Long term
- Furnish type:
- Unfurnished
- Council Tax:
- Ask agent
- PROPERTY TYPE
Detached
- BEDROOMS
5
- BATHROOMS
3
- SIZE
Ask agent
Description
£2500PCM/£576PCW
Welcome to this exceptional five-bedroom and three bathroom detached cottage, beautifully blending original character features with a breathtaking contemporary extension. Set in a peaceful rural location, this unique home offers the perfect balance of charm, comfort, and modern living.
Step inside to discover spacious and versatile living accommodation, retaining period features such as exposed beams, rustic fireplaces, and cottage-style windows, all thoughtfully complemented by a light-filled modern extension that brings a striking contrast of style and sophistication.
Enjoy panoramic rural views from every angle, with beautifully landscaped cottage gardens wrapping around the property, complete with a gentle stream meandering through — a tranquil setting for relaxation and outdoor entertaining.
The property is accessed via a gated entrance, leading to a sizeable parking area.
This rare gem offers a serene countryside lifestyle while remaining within easy reach of local amenities. Early viewing is highly recommended to fully appreciate everything this remarkable home has to offer.
The property is entered via:
Fabulous cedar glazed open porch with aluminium grey double glazed door leading to:
Stunning, Open Plan Living/Kitchen/Sitting Area: Overall approx: 27' (8.23) x 17' (5.18) with door recess.
Taking full advantage of the fabulous rural views it will no doubt be the hub of the home having a beautifully fitted, modern kitchen with integrated appliances to include double oven, dishwasher, fridge, gas five ring hob with extractor hood over. Stainless steel single drainer sink unit. Island unit with breakfast bar and further cupboards. Feature accent lighting. Quartz worktops. Oak flooring with underfloor heating. Porcelain tiled wood effect flooring.
Designated sitting area enjoys fabulous views to surrounding countryside with modern corner wood burning stove. Oak flooring. Ceiling spotlights. Plenty of room for dining room table in addition to the breakfast bar. Bi fold doors opening on to the deck seating area.
Living Room: Overall Approx: 28' (8.53) x 12'7" (3.84)
Extremely cosy and characterful room. Recessed stone inglenook fireplace with wood burning stove on a flagstone hearth. Stone elevation with inset niches and feature oak windows to the side. Bi-fold doors to the rear provide plenty of natural light and beautiful rural aspect. Additional shuttered side oak double glazed window gives extra light. The room has exposed solid oak floor timbers and ceiling beams adding to the character. Glazed oak internal window frames an aspect to the oak and glazed galleried landing and stairs. Two radiators.
Dining Room: 17'2" x 9'2" (5.23m x 2.8m)
Again, enormous character with flagstone flooring and corner stone fireplace with wood burning stove. Oak double glazed window to front and side aspects with shutters. painted exposed ceiling beam. Radiator.
Inner Hallway: 12' (3.66) x 8'9" (2.67) approx.
Stunning feature oak half turn staircase with glass balustrading to galleried landing. Exposed stone brickwork providing a wonderful feature.
Utility Room: Approx 10'3" x 8'4" (Approx 3.12m x 2.54m)
Well fitted with a range of base cupboards. Work surfaces, wall cupboards. Plumbing for washing machine. Tall fridge/freezer. Slate effect tiled flooring. Double glazed window to side aspect.
Glazed stable door to side and provides a pleasant outlook over the adjacent stream. Solar panel battery storage. Dog/cat flap in the stable door and a boot/dog wash with hot and cold water area.
Sliding door to:
Oil fired boiler and water cylinder. Additional cupboard.
From inner hallway, door to:
Shower Room: 9'3" x 5' (2.82m x 1.52m)
Beautifully fitted with walk in shower enclosure with shower board and main mixer shower. Slate effect ceramic tiling. Low level WC. Pedestal wash hand basin. Chromium heated towel radiator, spotlights and touch light mirror. Shuttered and double glazed oak fronted aspect.
From the inner hall, half turn staircase leads:
Glass balustrading, exposed feature brick and stone walling. Atrium lantern window flooding the landing with natural light. Oak flooring. Ceiling spotlights. Rustic cottage door leading into:
Master Bedroom: 13'3" x 13'1" (4.04m x 4m)
Again, a beautiful room with vaulted ceiling and plenty of natural light having oak French doors to Juliette balcony and additional double glazed window to side aspect, each providing fantastic, far reaching rural views. Oak flooring. Radiator. Squared arch through to:
Dressing Area:
With hanging rails and shelving. Rustic cottage door to:
Bathroom: 13' x 8'9" (3.96m x 2.67m)
Walk in shower area with mains shower, modern bath with mono block mixer and decorative tiled surround. Rustic vanity unit with double bowl inset into quartz countertop, mono block mixer and decorative tiled surround matching the flooring. two heated towel radiators, and touch light mirror. Double glazed window to front aspect. Ceiling spotlights.
Bedroom 2: 13'6" x 10'4" (4.11m x 3.15m)
Again, with oak French door and Juliette balcony take advantage of the fabulous rural views. Additional ceiling velux flooding the room with natural light. Painted exposed floorboards. Radiator. Door to wardrobe with hanging rails and shelving.
Bedroom 3: 14'2" x 9'3" (4.32m x 2.82m)
A lovely cottage room with exposed elm floorboards. Oak double glazed window to front aspect. Wall lights, radiator.
Bedroom 4: 12'6" x 8' (3.8m x 2.44m)
A double room with oak flooring. Double glazed window to front aspect. Radiator.
Bedroom 5: 9' x 7'9" (2.74m x 2.36m)
Oak double glazed window to side aspect. Radiator. Ceiling spotlights.
Family Shower Room:
Glazed shower cubicle with marble effect aqua boarding. Mains shower unit with twin head. Travertine flooring. Low level WC. Pedestal wash hand basin with Travertine splashback and touch light mirror. Additional velux roof light giving plenty of natural light.
Outside:
To the front of the property a five bar gate leads to a gravelled driveway with off road parking for 6 or more vehicles. Immediately to the front of the cottage is a lawned area with sleeper edging leading to a pretty gravelled seating space with a Weeping Willow. The front boundary is bordered by mature willow maintaining good privacy and giving a leafy outlook during summer months. From the gravel parking area a raised border with pathway leads to the front access and around to the rear gardens. The living room bi fold doors open onto a spacious decked area with views over the rear garden which has a tiered design and offers several seating areas, pond, vegetbale plot, greenhouse and shed. A gentle brook meanders through the grounds.This beautifully landscaped, tiered garden offers a perfect blend of natural charm and thoughtful design.
Directions:
From Ross on Wye take the A40 east heading for Gloucester passing through the village of Weston under Penyard and the hamlet of Ryeford. As you climb the hill out of Ryeford take the turning right signposted Drybrook. Follow this road passing through Bailey Lane End and take the left turn for Lea Bailey. Follow the road for approximately 0.25 mile and Spring Cottage will be found on the left hand side just after the village sign for Lea Bailey.
Property Information:
Solar Panels and Battery Storage
Pets allowed with owners agreement
Electric Car Charger
Council Tax Band: E
EPC Rating: C
Heating: Combi Underfloor Electric/Oil.
Mains: Water and Electric.
Broadband: Ultrafast 1800mbps Available
Satellite/Fibre: Sky & BT available. Virgin: Not available.
Mobile Phone Coverage:
Holding Deposit £576
Whole Deposit £2884
Brochures
Particulars- COUNCIL TAXA payment made to your local authority in order to pay for local services like schools, libraries, and refuse collection. The amount you pay depends on the value of the property.Read more about council Tax in our glossary page.
- Band: E
- PARKINGDetails of how and where vehicles can be parked, and any associated costs.Read more about parking in our glossary page.
- Yes
- GARDENA property has access to an outdoor space, which could be private or shared.
- Yes
- ACCESSIBILITYHow a property has been adapted to meet the needs of vulnerable or disabled individuals.Read more about accessibility in our glossary page.
- Ask agent
Lea Bailey, Ross On Wye, Herefordshire, HR9
Add an important place to see how long it'd take to get there from our property listings.
__mins driving to your place



Notes
Staying secure when looking for property
Ensure you're up to date with our latest advice on how to avoid fraud or scams when looking for property online.
Visit our security centre to find out moreDisclaimer - Property reference WRR180135_L. The information displayed about this property comprises a property advertisement. Rightmove.co.uk makes no warranty as to the accuracy or completeness of the advertisement or any linked or associated information, and Rightmove has no control over the content. This property advertisement does not constitute property particulars. The information is provided and maintained by Richard Butler & Associates, Ross-On-Wye. Please contact the selling agent or developer directly to obtain any information which may be available under the terms of The Energy Performance of Buildings (Certificates and Inspections) (England and Wales) Regulations 2007 or the Home Report if in relation to a residential property in Scotland.
*This is the average speed from the provider with the fastest broadband package available at this postcode. The average speed displayed is based on the download speeds of at least 50% of customers at peak time (8pm to 10pm). Fibre/cable services at the postcode are subject to availability and may differ between properties within a postcode. Speeds can be affected by a range of technical and environmental factors. The speed at the property may be lower than that listed above. You can check the estimated speed and confirm availability to a property prior to purchasing on the broadband provider's website. Providers may increase charges. The information is provided and maintained by Decision Technologies Limited. **This is indicative only and based on a 2-person household with multiple devices and simultaneous usage. Broadband performance is affected by multiple factors including number of occupants and devices, simultaneous usage, router range etc. For more information speak to your broadband provider.
Map data ©OpenStreetMap contributors.




