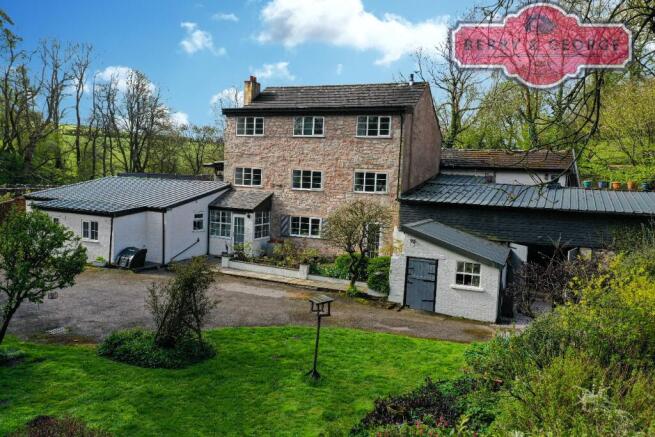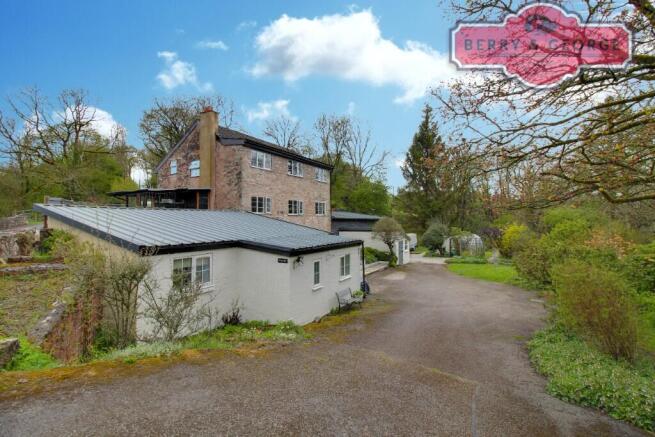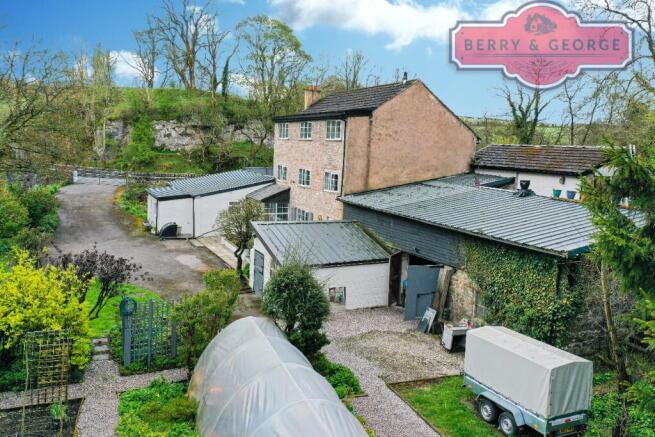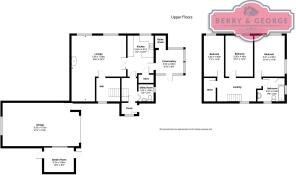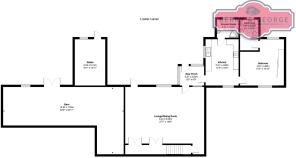
Garmon Mill, Mill Lane, Llanarmon-Yn-lal. CH7 4QN
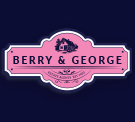
- PROPERTY TYPE
Detached
- BEDROOMS
4
- BATHROOMS
4
- SIZE
Ask agent
- TENUREDescribes how you own a property. There are different types of tenure - freehold, leasehold, and commonhold.Read more about tenure in our glossary page.
Freehold
Key features
- A RARE OPPORTUNITY TO BUY AN OLD HISTORIC MILL
- SPREAD OVER THREE FLOORS
- POTENTIAL TO EXTEND AND CONVERT ANOTHER OLD MILL (planning required)
- EXTENSIVE GROUNDS WITH A RIVER AND BRIDGE
- SEPARATE LARGE SELF-CONTAINED GROUND FLOOR ANNEX
- SOME IMPROVEMENT COULD MAKE THIS EVEN MORE AMAZING
- HOMES 'LIKE THIS' DON'T COME ALONG ALL THAT OFTEN
- POPULAR VILLAGE LOCATION IN LLANARMON YN LAL
- DOUBLE GARAGE AND EXTENSIVE PARKING AREAS
- Call Beth 'in-house' Voted Mortgage Broker of the year past three years for FREE Mortgage Advice
Description
We do the same as all other estate agents, we just do it that much better. How? Easy, we have better photos, a better more detailed write-up, honest opinion, we're open longer and we have normal down to earth people working with us, just like you! It's really easy to be so much better...all backed up by our fantastic Google reviews.
We completely understand just how stressful selling and buying can be as we too have been there in your shoes. We know that with the right local family business behind you every step of the way throughout this process, you'll see how much easier it is for you when you choose Berry and George Estates to help make your move better.
It's your money at the end of the day, all I try to do is help point you in the right direction - but I'd call Beth 'in-house' Voted Mortgage Broker of the year for the past three years for Free Mortgage Advice, just Google 'LoveMortgages Mold' and read their fabulous reviews, which back this up.
A fantastic opportunity has arisen for those looking to live in a historic stone built Mill dating back to medieval times. Sat by the River Alyn in the beautiful village of Llanarmon yn Ial, sits Garmon Mill, a house set in a popular village with its thriving community that includes a village shop, community run pub and choir, village school, and beautiful church, all within walking distance.
So, if a home with log burning stoves, oak beams and various outbuildings with all manner of possibilities is for you and your imagination....then may I suggest that you keep reading.
We all have a picture in our minds of the perfect home, somewhere to put down our roots and watch the family grow and where, in the fullness of time, we become part of its history.
Here at Garmon Mill, you would be joining a long line, stretching back to the Middle Ages, as you add your contribution to making this the place it has become.
The one thing you need to ask yourself is, Have you got the imagination to make your mark? Or would you prefer to take the easier route and simply just live here, enjoying it as it is, nestling in the Welsh countryside, and just a short walk from the village pub? Hmmmm, decisions, decisions.....
This is a place of so many individual parts, that any description runs the risk of being confusing, but I'll do my best....
Adjacent to the stone bridge on the approach to the very popular Village of Llanarmon yn Ial, on the banks of the river Alyn, sits Garmon Mill. This is a fascinating home that's set over three floors, with entrances on two of them, so accessibility is never an issue. With some imagination and a budget, this is a home that's brimming with possibilities, depending on your needs and tastes.
We enter the main house through a farm style five bar gate leading into a large parking area, set with a lawn to the left. In front of us is a double length detached garage, with a small conservatory to one side in which to relax after doing, whatever it is you do in the garage.
To the side elevation of the house is a formal porch protecting the front door. As this is rarely used, we continue to the front of the building where there is another glazed porch that forms, what is almost a boot room, before we enter the home.
As an aside, were we to move past this, we would find an enclosed and very sheltered sitting area where we can take our ease in complete privacy. You see the pattern here? Two separate hideaways in which to chill out, and we haven't even got inside yet!
Passing through the boot room brings us into the kitchen, where to the left is the door into the pantry - yes, a proper walk-in pantry, just like your Nana had, though here, there have been many generations of Nanas that would have come way before yours.
Opposite this sits the kitchen, which is separated into its own space by a barrier of fitted wooden units that forms a fourth wall, meaning the chef is enclosed, surrounded by the tools of their trade. Being from the Middle Ages, the kitchen provides all the 21st century technology on which we have come to rely, although you are reminded of the age of the place from the fabulous beamed ceiling. The stylish, modern tiled floor makes for easy cleaning but doesn't look out of place.
Moving through into the lounge, this is a spacious room with a dog leg off it, but overall capable of accepting some large pieces of furniture, from a dining table and chairs, to a piano! The beamed ceilings and solid wooden floors, which I am told was reclaimed from elsewhere in the home, all add to the beauty and character to this fabulous room. I then noticed, what I can only describe as 'the weapons grade log burner' on which I suspect a local blacksmith could shoe your horse for you. One thing that is certain in here is, you will never be cold! Dual aspect windows allow ample light in offer views over your domain.
Another door from the kitchen enters a corridor towards the front porch and off it, is a handy cloakroom. Here you find not only both a wash-hand basin and lavatory, but also plumbing for a washing machine and space for a chest freezer, all conveniently placed for the kitchen.
Also from this corridor, is a staircase rising to the upper floor, where the first door off the landing reveals itself to be a huge walk-in wardrobe. Now, the owner tells me that it has, on occasion, been used as a single bedroom, albeit a rather monastic and windowless one....but who cares about windows when you're sleeping! It's got options for many uses and that's the main thing.
Adjacent to this is the first of the double bedrooms offering all the space necessary for a wide choice of free standing furniture. A feature that would make this room a popular winter choice, is the exposed flue from the log burner in the lounge beneath passing through en route to the roof and keeping everything toastie as it does so.
Moving along the landing we come to the second double bedroom, which if anything, provides even more space for all of the bedroom furniture that we've come to rely on so much today. Another window offers lovely views over the grounds.
Besides here we come to the principal bedroom which as you would expect, is larger still. This benefits from having windows in two walls, each with enchanting river views and which make for a bright and cheerful atmosphere. It does provide sufficient space for bedside cabinets, two large chests of drawers and a chaise longue; oooh, how very posh.
Finally, on this floor is the family bathroom with its practical and attractive dark grey slate flooring. It features a modern pedestal hand basin, lavatory and a traditional bath, with a glass side screen that helps protect the room from any over-enthusiastic use of the electric shower that sits above.
Returning downstairs and to the lounge, we find another door that leads to the head of a flight of stairs, this time taking us down to the home's lower level. Remember, I did say it was complicated, so try and keep up (or use the floor plans to stay with me!
This whole ground floor is currently in use as a Granny Flat, it could be used equally for a teenager or relative in need of a home, even as a holiday let - but you may require permission from the local authority for this, so please check first.
From the staircase we emerge into a quite enormous sitting room, or to be more precise, the machinery room in what was originally one of the Old Mills. Now, if you are wondering how old, a mill was mentioned on this site in the Domesday Book. Eat your heart out Tony Robinson...
Massive oak beams support the ceiling of this huge space, while supporting columns have the effect of almost dividing the room up into more manageable sections and, against all odds, make it feel actually quite cosy. To further the 'cosy' theme, there is another equally serious log burner to make you, rather smugly, look forward to the snow building up around the doors, because when that happens, it won't affect you in the slightest.
From here we move into the downstairs kitchen, and this is where you begin to appreciate the versatility of this home. On this lower floor is everything needed for a Granny annexe, enabling semi independent living but with the security of knowing the family is just upstairs. This could just as easily apply to a young person who's not quite ready to fly the nest and who can remain under a watchful parental eye, while feeling they have a place of their own.
OK, now back to the kitchen on this ground floor, which is even larger than the kitchen upstairs. In here, there is plenty of space for a central table, acting almost as an island, while remaining similarly well equipped. The fitted units lining the walls are of a high quality and in good condition.
At the far end of the room is a door down into a shower room, which also contains plumbing for a washing machine, there's also a vanity sink unit and a shower.
A further door leads into the large double bedroom where we find a complete wall of fitted wardrobes, so large that unless your middle name is Burberry, clothes storage is unlikely to be an issue.
In fact, storage is a recurring theme throughout this home, with many and various little doors revealing hanging space filled with clothing of all types; finding exactly what you fancy wearing could be a problem though!
The bedroom is luxuriously large with space for a couple of occasional armchairs and a pair of chests of drawers to supplement the wardrobes.
In the far corner and down a shallow step is the en-suite, with its hyper-modern and very stylish floating glass hand basin, lavatory and traditional bath where the cares of the day can soak away....though living here, I am amazed if you'd have too many cares...
Outside, there is a large parking area in front of the oldest section of the mill. This is a massive construction that's ripe for further development; a full refurbishment into an additional dwelling, although this will be subject to planning permission obviously, or just a smaller project? It could be converted into perhaps a sun room, overlooking the enchanted garden and grounds with their river views, shady walks and extensive vegetable plots? But that's in my imagination, it's yours that will count.
The grounds are large and offer space for the kids to run around and keep themselves amused. Ample trees, and bushes means hide and seek could take a while, and then you have a beautiful bridge adding to the charm in the garden. Overall, if you are lucky enough to be able to afford this home, it could become something even more spectacular than it already is.......just with a little imagination and some cold hard cash!
Useful information:
COUNCIL TAX BAND: H (£4377 PA) Flintshire Council
ELECTRIC: £150-260 PM (depending on kids home)
WATER BILL: £25 0PA
The Heating is oil-fired with radiators in each bedroom, and two in each living room and also this heats the water. There is also an option to run the heating and water from the fire upstairs, it just needs connecting again.
* please note these figures above are only provided as a useful guide, and represent what the present owners are currently paying and will differ depending on your consumption
Photos are taken with a WIDE ANGLE CAMERA so PLEASE LOOK at the 3D & 2D floor plans for approximate room sizes as we don't want you turning up at the home and being disappointed, courtesy of planstosell.co.uk:
All in all this is a unique home, steeped in local history yet offering a wealth of choice in its possibilities for future development. For those of a less determined bent its current form provides a level of versatility in accommodation that is hard to match, providing a ready-made annexe where relatives of any age can enjoy a degree of independence without any risk, safe under the watchful eye of those in the main house. Its extensive grounds are a joy to behold and contain an almost complete cross section of all the countryside has to offer and is found simply by stepping outside. It has charm by the bucketload, along with that indefinable something that gives character, and isn't that something we all want from our home?
As I said earlier, it's your money, all I try to do is help point you in the right direction - but I'd call Beth 'in-house' Voted Mortgage Broker of the year for the past three years for the best Free Mortgage Advice available, just Google 'LoveMortgages Mold' and read their fabulous reviews, which back this up.
Berry and George are here to help you throughout the buying and selling process, nothing is too small for us to help you with - please feel free to call us to discuss anything with regards to buying or selling.
This write up is only for light hearted reading and should be used for descriptive purposes only, as some of the items mentioned in it may not be included in the final guide price and may not be completely accurate - so please check with the owners before making an offer
1. MONEY LAUNDERING REGULATIONS: Intending purchasers will be asked to produce identification documentation at a later stage and we would ask for your co-operation in order that there will be no delay in agreeing the sale.
2. General: While Berry and George endeavour to make our sales particulars fair, accurate and reliable, they are only a general guide to the property and, accordingly, if there is any point which is of particular importance to you, please contact Berry & George Ltd and we will be pleased to check the position for you, especially if you are contemplating travelling some distance to view the property.
3. Measurements: These approximate room sizes are only intended as general guidance. You must verify the dimensions carefully before ordering carpets or any built-in furniture.
4. Services: Please note we have not tested the services or any of the equipment or appliances in this property, accordingly we strongly advise prospective buyers to commission their own survey or service reports before finalising their offer to purchase.
5. MISREPRESENTATION ACT 1967: THESE PARTICULARS ARE ISSUED IN GOOD FAITH BUT DO NOT CONSTITUTE REPRESENTATIONS OF FACT OR FORM PART OF ANY OFFER OR CONTRACT. THE MATTERS REFERRED TO IN THESE PARTICULARS SHOULD BE INDEPENDENTLY VERIFIED BY PROSPECTIVE BUYERS. NEITHER BERRY & GEORGE Ltd NOR ANY OF ITS EMPLOYEES OR AGENTS HAS ANY AUTHORITY TO MAKE OR GIVE ANY REPRESENTATION OR WARRANTY WHATEVER IN RELATION TO THIS PROPERTY!
UNAUTHORISED COPY OF THESE SALES PARTICULARS OR PHOTOGRAPHS WILL RESULT IN PROSECUTION - PLEASE ASK BERRY & GEORGE LTD FOR PERMISSION AS WE OWN THE RIGHTS!
- COUNCIL TAXA payment made to your local authority in order to pay for local services like schools, libraries, and refuse collection. The amount you pay depends on the value of the property.Read more about council Tax in our glossary page.
- Ask agent
- PARKINGDetails of how and where vehicles can be parked, and any associated costs.Read more about parking in our glossary page.
- Garage,Driveway
- GARDENA property has access to an outdoor space, which could be private or shared.
- Front garden,Patio,Enclosed garden,Rear garden
- ACCESSIBILITYHow a property has been adapted to meet the needs of vulnerable or disabled individuals.Read more about accessibility in our glossary page.
- Ask agent
Energy performance certificate - ask agent
Garmon Mill, Mill Lane, Llanarmon-Yn-lal. CH7 4QN
Add an important place to see how long it'd take to get there from our property listings.
__mins driving to your place
Get an instant, personalised result:
- Show sellers you’re serious
- Secure viewings faster with agents
- No impact on your credit score
Your mortgage
Notes
Staying secure when looking for property
Ensure you're up to date with our latest advice on how to avoid fraud or scams when looking for property online.
Visit our security centre to find out moreDisclaimer - Property reference RM31194645LS. The information displayed about this property comprises a property advertisement. Rightmove.co.uk makes no warranty as to the accuracy or completeness of the advertisement or any linked or associated information, and Rightmove has no control over the content. This property advertisement does not constitute property particulars. The information is provided and maintained by Berry and George, Mold. Please contact the selling agent or developer directly to obtain any information which may be available under the terms of The Energy Performance of Buildings (Certificates and Inspections) (England and Wales) Regulations 2007 or the Home Report if in relation to a residential property in Scotland.
*This is the average speed from the provider with the fastest broadband package available at this postcode. The average speed displayed is based on the download speeds of at least 50% of customers at peak time (8pm to 10pm). Fibre/cable services at the postcode are subject to availability and may differ between properties within a postcode. Speeds can be affected by a range of technical and environmental factors. The speed at the property may be lower than that listed above. You can check the estimated speed and confirm availability to a property prior to purchasing on the broadband provider's website. Providers may increase charges. The information is provided and maintained by Decision Technologies Limited. **This is indicative only and based on a 2-person household with multiple devices and simultaneous usage. Broadband performance is affected by multiple factors including number of occupants and devices, simultaneous usage, router range etc. For more information speak to your broadband provider.
Map data ©OpenStreetMap contributors.
