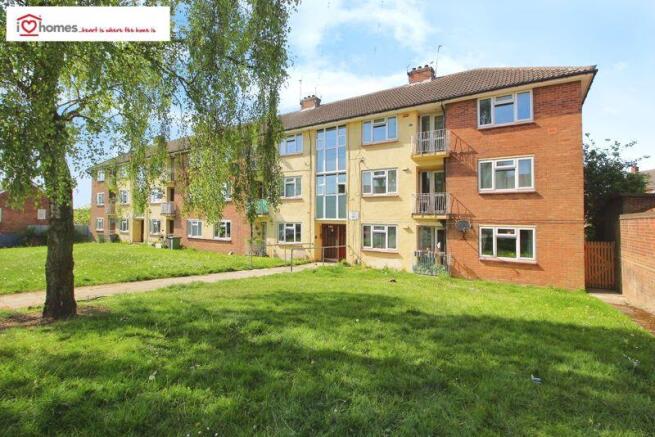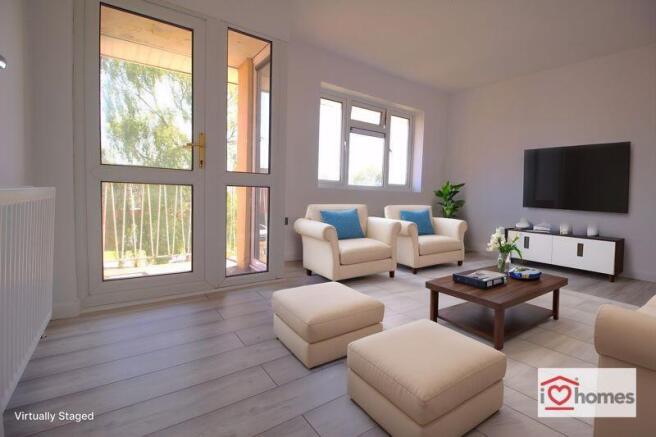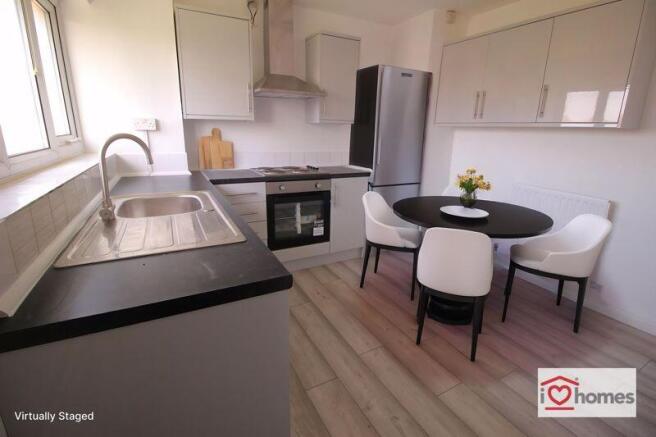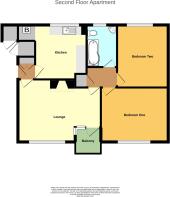Dorset Drive, Aldridge

Letting details
- Let available date:
- Now
- Deposit:
- £865A deposit provides security for a landlord against damage, or unpaid rent by a tenant.Read more about deposit in our glossary page.
- Min. Tenancy:
- Ask agent How long the landlord offers to let the property for.Read more about tenancy length in our glossary page.
- Let type:
- Long term
- Furnish type:
- Unfurnished
- Council Tax:
- Ask agent
- PROPERTY TYPE
Flat
- BEDROOMS
2
- BATHROOMS
1
- SIZE
Ask agent
Key features
- 2ND FLOOR APARTMENT IN ALDRIDGE FOR RENT
- LOCATED CLOSE TO VILLAGE SHOPS, TRANSPORT AND SCHOOLS FOR ALL AGES
- REFURBISHED (NEW KITCHEN, NEW FLOORING, RE-DECORATION)
- RE-FITTED KITCHEN
- 2 DOUBLE BEDROOMS
- BALCONY
- 3 USEFUL STORAGE CUPBOARDS
- GAS CENTRAL HEATING/DOUBLE GLAZING
- FAMILY BATHROOM
- AVAILABLE NOW
Description
Just before entering the apartment, viewers will note two locked storage cupboards allocated to this home in the communal landing, with an additional storage unit located on the ground floor. Inside the front door is a short hallway with doors off to the lounge and kitchen, as well as a low-level storage cupboard, perfect for shoes. The re-fitted kitchen faces out to the rear of the property and features a functional suite with stainless steel sink and drainer, and a storage cupboard that houses the gas central heating combi-boiler.
The lounge is a marvellous reception room that has space for a sofa suite, entertainment unit and a small dining table / desk. There is also an open recess to the rear of the room where there was originally a fireplace, and access to a private balcony that looks out to the front of the property. A second door from the lounge leads through to the inner hallway where there are doors to both bedrooms, the family bathroom and another storage cupboard.
Both bedrooms are very generous doubles, the master to the front and the second to the rear. Finally for the interior, there is a family bathroom that features a p-shaped bathtub with shower fitted over, a corner wash basin, toilet and chrome heated towel rail.
NB - ROOM SIZES ARE SHOWN AT THE BOTTOM OF THE PAGE.
TRANSPORT LINKS
There are many nearby routes away from Aldridge which commuters will find ideal, such as the A452 (Chester Road) to Birmingham & Sutton Coldfield, the A461 to Walsall & Lichfield, and subsequently the A5 to Cannock & Tamworth.
For trains to Birmingham, the nearest stations that run a regular service are Walsall Railway Station and Blake Street Railway Station (near Sutton Coldfield). A 15-20 minute drive to Lichfield Trent Valley Railway Station provides a direct train service to London.
Buses are available from the B4152 Northgate (located within walking distance) and include services to Birmingham, Walsall & Brownhills.
SCHOOLS & AMENITIES
The property is a short drive from Aldridge ‘town’ centre which includes many familiar shops and also a Morrisons Supermarket. Furthermore there are a couple of major convenience stores towards Walsall Wood, along with public houses, a leisure centre and fast food restaurant.
The Aldridge School (secondary) is the nearest secondary school to this property at a distance of 1.3 miles. The nearest primary school is Leighswood Academy, which is one of four Primary schools and a special school within a mile of this home. St Francis and St Mary of The Angels Catholic Primary Schools are both within a mile and a half, along with St Francis of Assisi Catholic Technology College (Secondary).
Parents will be delighted that all of the above named schools hold either a Good (2) or Outstanding (1) rating in their latest Ofsted assessments – data correct as of 30/09/21. As with all areas, we recommend that parents check with the local authority before confirming school catchment.
ROOM SIZES
Lounge: 15’9 x 9’10 (plus rear recess)
Kitchen: 10’4 x 9’9
Bedroom One: 12’10 x 10’4
Bedroom Two: 11’10 x 9’9
Bathroom: 8’0 x 5’9
EPC band: C
VIEWINGS
Viewings are strictly by appointment only
PHOTOGRAPHY
Please be advised that some images included in our marketing materials feature virtual staging techniques designed to illustrate the property’s potential appearance; these digitally altered images do not represent its current condition
MEASUREMENTS
All measurements are approximate and are supplied for guidance only, as such they must not be considered to be entirely accurate
MONEY LAUNDERING REGULATIONS
Prospective purchasers will be asked to produce photographic identification and proof of residency once a deal has been agreed in principle.
Brochures
Full Details- COUNCIL TAXA payment made to your local authority in order to pay for local services like schools, libraries, and refuse collection. The amount you pay depends on the value of the property.Read more about council Tax in our glossary page.
- Band: A
- PARKINGDetails of how and where vehicles can be parked, and any associated costs.Read more about parking in our glossary page.
- Ask agent
- GARDENA property has access to an outdoor space, which could be private or shared.
- Yes
- ACCESSIBILITYHow a property has been adapted to meet the needs of vulnerable or disabled individuals.Read more about accessibility in our glossary page.
- Ask agent
Energy performance certificate - ask agent
Dorset Drive, Aldridge
Add an important place to see how long it'd take to get there from our property listings.
__mins driving to your place
Notes
Staying secure when looking for property
Ensure you're up to date with our latest advice on how to avoid fraud or scams when looking for property online.
Visit our security centre to find out moreDisclaimer - Property reference 11484244. The information displayed about this property comprises a property advertisement. Rightmove.co.uk makes no warranty as to the accuracy or completeness of the advertisement or any linked or associated information, and Rightmove has no control over the content. This property advertisement does not constitute property particulars. The information is provided and maintained by iLove homes�, Walsall. Please contact the selling agent or developer directly to obtain any information which may be available under the terms of The Energy Performance of Buildings (Certificates and Inspections) (England and Wales) Regulations 2007 or the Home Report if in relation to a residential property in Scotland.
*This is the average speed from the provider with the fastest broadband package available at this postcode. The average speed displayed is based on the download speeds of at least 50% of customers at peak time (8pm to 10pm). Fibre/cable services at the postcode are subject to availability and may differ between properties within a postcode. Speeds can be affected by a range of technical and environmental factors. The speed at the property may be lower than that listed above. You can check the estimated speed and confirm availability to a property prior to purchasing on the broadband provider's website. Providers may increase charges. The information is provided and maintained by Decision Technologies Limited. **This is indicative only and based on a 2-person household with multiple devices and simultaneous usage. Broadband performance is affected by multiple factors including number of occupants and devices, simultaneous usage, router range etc. For more information speak to your broadband provider.
Map data ©OpenStreetMap contributors.





