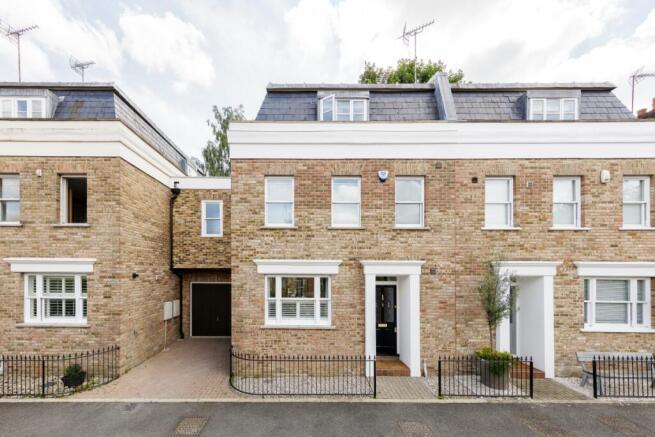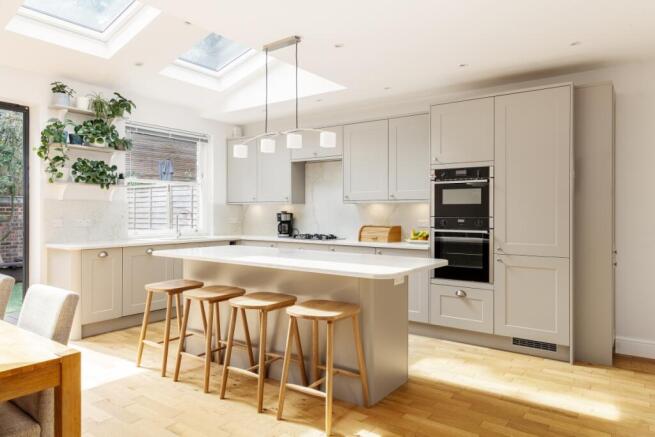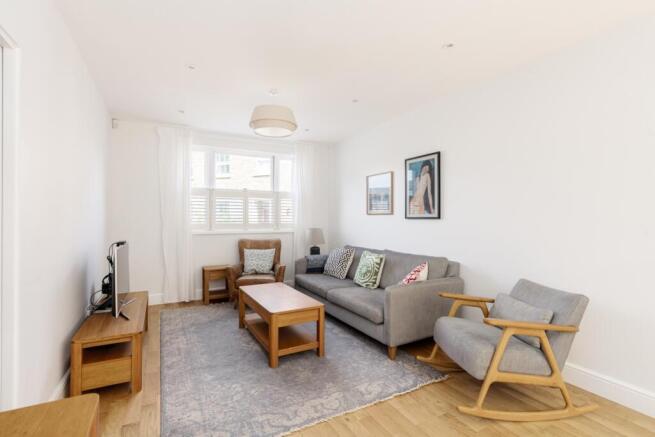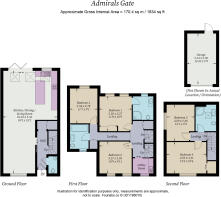
Admirals Gate Greenwich SE10

- PROPERTY TYPE
Terraced
- BEDROOMS
5
- BATHROOMS
3
- SIZE
1,834 sq ft
170 sq m
- TENUREDescribes how you own a property. There are different types of tenure - freehold, leasehold, and commonhold.Read more about tenure in our glossary page.
Freehold
Key features
- 5 Bedrooms
- 3 Bathrooms + WC
- Set over three floors
- Exclusive gated development
- Ashburnham Triangle Conservation Area
- Approx. 1,834 sq ft (170.4 sq m)
- Integral garage and parking
- Low maintenance garden to rear
- Close to mainline and DLR stations
- No onward chain
Description
Set within Greenwich’s desirable Ashburnham Triangle Conservation Area, Admiral’s Gate is a peaceful, secure gated development of just 14 houses.
It’s a blink and you’ll miss it private enclave that few know is there, located directly off Guildford Grove and less than a 10-minute walk from Greenwich Town Centre and Greenwich station.
Built in the late 1990s, the houses are set around an attractive and well-maintained paved area whose lack of through traffic makes this an ideal place for families with young children.
Architecturally, the houses are designed to mirror the Victorian terraces of Guildford Grove, with their low railings, yellow stock brick facades with white stucco surrounds, and recessed front doors to provide a sheltered entrance.
The added beauty of Admiral’s Gate is that these properties, built in the late 1990s, are designed for modern family living. The vendors of No. 3 Admiral’s Gate have taken this a few steps further, however, by undertaking a meticulous renovation of the property that will ensure it is futureproofed for its next owners for many years to come.
The result is a wonderfully low-maintenance, newly-upgraded modern house whose calming, neutral décor provides the perfect blank canvas for new owners to add their personal touches.
The ultimate low-maintenance family house
Although part of a terrace, 3 Admiral’s Gate has the appearance of a semi-detached house, with a private garage set back from the street. This five-bedroom house is set over three storeys – ground floor, first floor and second floor (attic) – and spans approximately 1,834 sq ft (170 sq m).
At first glance, you will instantly see that no improvement work is necessary here. You can just move in and instantly enjoy your new home. But much renovation work has also taken place behind the scenes, including entirely new brick paving in front of the garage and house, a largely new roof and guttering, and an entirely rebuilt white crown along the top of the house.
The vendor says: “We have invested a lot of money in the fabric of the house, as we expected to be here for a long time. The buyers will not have problems with the roof for years to come.”
Step inside
The ground floor features an extended, open-plan space that – thanks to complex engineering that saw the steel beams buried within the walls – provides an uninterrupted kitchen/dining room and living space of 34’3” x 18’2” (10.45m x 5.54m) with solid oak flooring throughout.
Three large skylights provide natural daylight into the spacious kitchen, which has matt grey units, 30mm granite countertops and a long island/breakfast bar that comfortably seats four. The refrigerator, oven, combi microwave-oven and dishwasher were all newly installed in 2023.
As part of the vendors’ meticulous renovation project, which has futureproofed the property for its next occupants’ needs for years to come, there is new electrical wiring and plumbing throughout, including a new boiler and water cylinder in the garage – to free up space inside the house – and new underfloor heating in every room. The security system was installed in 2024, all windows were removed and repaired and all space between the floors insulated to soundproof every room.
The kitchen and dining room merge seamlessly into the living room, which benefits from natural light from a wide window overlooking the close, and views to the rear garden through stylish black-framed bifold doors in the kitchen.
First floor
The three double bedrooms on this floor all have a calming neutral décor and carpeted floors. Bedroom 1 (11’8 x 10’9) also has a built-in wardrobe and an ensuite shower room with WC, white vanity unit and light and dark grey tiling.
Bedroom 2 measures 10’9” by 9’11” and bedroom 3 is 11’7 x 9’1, also with its own ensuite white and pale grey bathroom, with a bath, WC and sink.
All three bedrooms have been wired with ethernet cable, allowing the rooms to be used as offices or bedrooms that can accommodate smart TVs and games consoles.
Also on the first floor is a sparklingly fresh, white utility room with the washer and dryer both installed in 2023. Two large cupboards on the floor – both new additions added by the vendors – solve any storage issues.
The vendor says: “The extension above the garage extends about one metre beyond the front of the garage, which provided us with additional space to build a bedroom and bathroom in the extension.”
Second floor
The two double bedrooms on this floor all have a calming neutral décor and carpeted floors and benefit from a separate family bathroom.
Five-bedroom houses are a rarity in Greenwich - modern five-bed houses even more so - but upstairs on the second floor are two further double bedrooms. The larger one has ethernet cabling and an ensuite shower room. The smaller one is designed as a home office, with two ethernet outlets for a computer and TV, but equally suited as a cosy fifth bedroom. This room also has a hidden cupboard, with electrical supply, for a modern safe.
The garden
The thoughtful upgrading of this whole house extends to the garden, which has an artificial grass lawn, new fencing with attractive uplighting and a new waterproof brick wall. Gardeners will also appreciate the mature palm on the decking and outdoor faucet to make easy work of watering plants.
There is no detail in this house’s renovation that has gone unattended by its current owners. They have even ensured that rainwater drains away, thanks to the slightly sloping base beneath the lawn, to avoid having a soakaway in the garden.
On your doorstep
The safety and quietness of this gated development make it an ideal home for a downsizing couple or a family with young children. Equally, there is much within walking distance to ensure that even older offspring will never tire of living in this sought-after residential area of Greenwich.
It’s a 10-minute walk to Greenwich Station, which has rail services to London Bridge and Cannon Street, and DLR services to Canary Wharf and Bank. Or head to Greenwich Pier and travel into central London – or east to the O2 Arena – by Uber Boat.
Also within an easy stroll are a Sainsbury’s Local and Aldi supermarket, the Picturehouse Cinema, Greenwich Theatre and many restaurants, cafes, shops and pubs (the nearest of which, the popular Guildford Arms, much loved in summer for its garden, is one minute’s walk from the house). Or wind your way along such historic streets as Royal Hill and Gloucester Circus to glorious Greenwich Park.
Schools
The closest primary school, less than 500 yards from Admira’ls Gate, is Morden Mount, and James Wolfe’s two campuses are within a 10-minute walk. The nearest secondary school is St Ursula’s Convent School for girls. Blackheath’s private schools are also within easy reach, including Blackheath Prep, Pointers, and Blackheath High School Juniors and Seniors.
Brochures
Brochure_opt- COUNCIL TAXA payment made to your local authority in order to pay for local services like schools, libraries, and refuse collection. The amount you pay depends on the value of the property.Read more about council Tax in our glossary page.
- Band: G
- PARKINGDetails of how and where vehicles can be parked, and any associated costs.Read more about parking in our glossary page.
- Garage
- GARDENA property has access to an outdoor space, which could be private or shared.
- Private garden
- ACCESSIBILITYHow a property has been adapted to meet the needs of vulnerable or disabled individuals.Read more about accessibility in our glossary page.
- No wheelchair access
Admirals Gate Greenwich SE10
Add an important place to see how long it'd take to get there from our property listings.
__mins driving to your place
Your mortgage
Notes
Staying secure when looking for property
Ensure you're up to date with our latest advice on how to avoid fraud or scams when looking for property online.
Visit our security centre to find out moreDisclaimer - Property reference P160630. The information displayed about this property comprises a property advertisement. Rightmove.co.uk makes no warranty as to the accuracy or completeness of the advertisement or any linked or associated information, and Rightmove has no control over the content. This property advertisement does not constitute property particulars. The information is provided and maintained by JLL, Greenwich. Please contact the selling agent or developer directly to obtain any information which may be available under the terms of The Energy Performance of Buildings (Certificates and Inspections) (England and Wales) Regulations 2007 or the Home Report if in relation to a residential property in Scotland.
*This is the average speed from the provider with the fastest broadband package available at this postcode. The average speed displayed is based on the download speeds of at least 50% of customers at peak time (8pm to 10pm). Fibre/cable services at the postcode are subject to availability and may differ between properties within a postcode. Speeds can be affected by a range of technical and environmental factors. The speed at the property may be lower than that listed above. You can check the estimated speed and confirm availability to a property prior to purchasing on the broadband provider's website. Providers may increase charges. The information is provided and maintained by Decision Technologies Limited. **This is indicative only and based on a 2-person household with multiple devices and simultaneous usage. Broadband performance is affected by multiple factors including number of occupants and devices, simultaneous usage, router range etc. For more information speak to your broadband provider.
Map data ©OpenStreetMap contributors.





